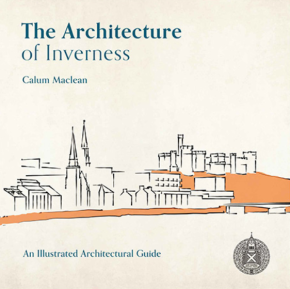The Architecture of Inverness: an illustrated architectural guide
The Architecture of Inverness: an illustrated architectural guide, Calum Maclean, Aiteas Architectural Press, 2020, 336 pages, 30 black and white and 362 colour illustrations, hardback.
Inverness is in a relatively remote part of the country more famous for wild empty landscapes of scattered communities. In spite of its rather unassuming title, this book is much more than a review of buildings within and in the vicinity of Scotland’s most northerly city. In celebrating the architecture of Inverness, the book examines not only the design and historical context of each building, but it also develops a historical narrative that links each building from prehistoric times to the present day.
The author reveals the evolution of ideas, explaining how one building informed the development of another, or where events forced a sudden change in direction, sometimes with unexpected consequences. Through each period of its history there are buildings that illustrate an awareness of current political and philosophical thinking from across Europe, and an aspiration or perhaps determination on the part of the community to be at the forefront of progress.
The reader will be surprised and delighted to discover renaissance mansions, Parisian boulevards, and white cubist villas from the 1930s inspired by the Bauhaus and Russian constructivist turbine halls. There are flashes of brilliance, such as the Queensgate development by Alexander Ross and the arts-and-crafts elegance of Rossal by WL Carruthers. Other buildings, such as Balnain House or the Forbes Mausoleum, are mere fragments of a once vast merchant empire. Buildings that might otherwise have remained hidden and forgotten have had a new light thrown on them.
Most of the buildings featured in the book are modest in scale. It would be unfair to draw comparison with the majestic palaces of London or the enlightenment splendour of Edinburgh, and to do so would rather miss the point. The author takes us on a detective adventure, revealing the clues to a story that would otherwise remain hidden from view. His approach transforms a collection of fine architectural buildings into an unexpected and compelling story about the evolution of people, place and identity.
By examining groups of buildings, and interpreting their significance to the community in which they are found and their collective contribution to the evolution of place and identity, the author perhaps suggests a new approach to our understanding and appreciation of the built environment. It reveals a weakness in our current approach, where buildings are assessed for protection on an individual basis, and where their qualities are measured against criteria intended to provide a quality benchmark but fail to recognise their importance and value to the local context.
The book is illustrated with large colour photographs of exceptional quality. The text is well laid out and as a consequence the format is attractive for reading at home. But the book might be a bit cumbersome for carrying around the streets, so it is accompanied by an app that can be downloaded to a smartphone. Using the phone’s GPS, the app can identify your location and tell you about buildings nearby; or the user can select a particular building from the index, which is grouped by historical period or location, and the app will provide GPS navigation to that building.
This article originally appeared as ‘Narration and navigation’ in Context 165, published by The Institute of Historic Building Conservation in August 2020. It was written by John T Duncan, former conservation architect at Highland Council, director and trustee of Inverness City Heritage Trust and Highland Historic Buildings Trust.
--Institute of Historic Building Conservation
Related articles on Designing Buildings Wiki
- A review of Scotland's historic lighthouses.
- Caithness Broch Project.
- Conservation in the Highlands and Islands.
- Conservation.
- Conversion of Blairtum House, Scotland.
- Development of sustainable rural housing in the Scottish Highlands and Islands.
- Engaging communities in our Highlands and Islands.
- Heritage.
- IHBC articles.
- Institute of Historic Building Conservation.
- Lord Leverhulme on Lewis and Harris.
- New architecture of Scotland’s west coast.
- Orkney gables.
- Re-thatching a Hebridean blackhouse.
- Scotland’s new guide on managing climate-change risk to historic sites.
- Skara Brae and Scotland's dynamic coast.
- The challenges and opportunities of conservation in the Highlands and Islands.
- United Free Church of Scotland: Design for Manses in the Highland Districts.
IHBC NewsBlog
Latest IHBC Issue of Context features Roofing
Articles range from slate to pitched roofs, and carbon impact to solar generation to roofscapes.
Three reasons not to demolish Edinburgh’s Argyle House
Should 'Edinburgh's ugliest building' be saved?
IHBC’s 2025 Parliamentary Briefing...from Crafts in Crisis to Rubbish Retrofit
IHBC launches research-led ‘5 Commitments to Help Heritage Skills in Conservation’
How RDSAP 10.2 impacts EPC assessments in traditional buildings
Energy performance certificates (EPCs) tell us how energy efficient our buildings are, but the way these certificates are generated has changed.
700-year-old church tower suspended 45ft
The London church is part of a 'never seen before feat of engineering'.
The historic Old War Office (OWO) has undergone a remarkable transformation
The Grade II* listed neo-Baroque landmark in central London is an example of adaptive reuse in architecture, where heritage meets modern sophistication.
West Midlands Heritage Careers Fair 2025
Join the West Midlands Historic Buildings Trust on 13 October 2025, from 10.00am.
Former carpark and shopping centre to be transformed into new homes
Transformation to be a UK first.
Canada is losing its churches…
Can communities afford to let that happen?
131 derelict buildings recorded in Dublin city
It has increased 80% in the past four years.
















