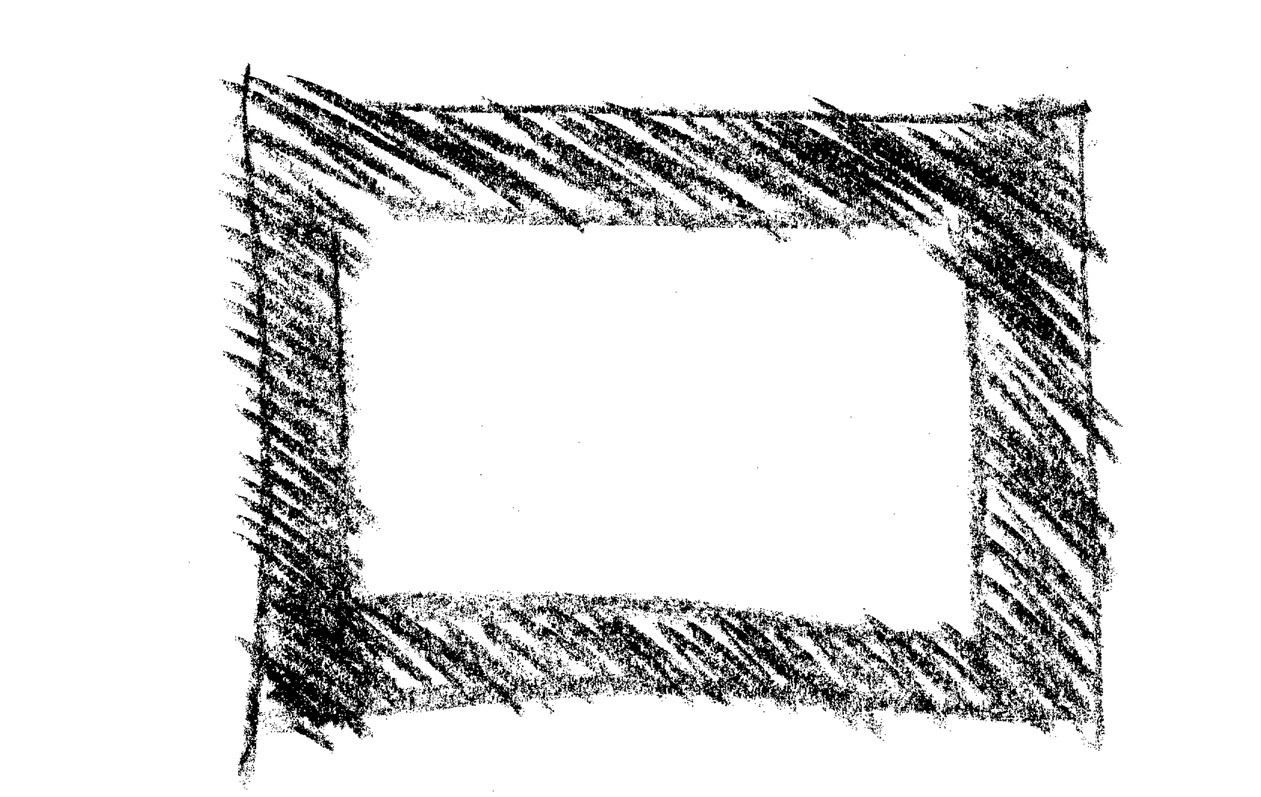Standard hatching styles for drawings
Contents |
[edit] Why is hatching used on drawings?
Hatching styles are patterns used on drawings for the easy identification and location of different types of commonly-used materials, objects and spaces.
Hatching can also be used as a form of shading - for example to indicate shadows.
[edit] How is hatching done?
Historically, hatches were drawn by hand, but the development of transfers, and then drawing software enabled considerable time savings on what was a very repetitive and time consuming task. Today, hatch commands can be used to fill a selected area or material with a standard hatching pattern almost instantly. For example, a bathroom can be tile-filled by selecting the relevant hatching style to indicate tiles, and applying it to the whole tiled area of the drawing. The use of parametric software allows common attributes to be attached to a number of similar elements, so that, for example, all tiled areas in a building can be hatched in one command, and changes can be applied throughout.
[edit] Examples of common hatching patterns
Some of the most common hatching styles are set out below. To make this list more comprehensive, click 'Edit this article' at the top of the page and add more.

|
Aggregate |

|
Blockwork wall |

|
Blockwork |

|
Brickwork |

|
English bond wall |

|
Garden bond wall |

|
Insulation |

|
Concrete |

|
Finewood |

|
Hardwood |

|
Plywood |

|
Glass |

|
Gravel |

|
Hardcore |

|
Paving |

|
Rubble |

|
Sand |

|
Stone |

|
Shingles |

|
Roofing tiles |

|
Floor tiles |
[edit] Related articles on Designing Buildings
Featured articles and news
Repairing historic stone and slate roofs
The need for a code of practice and technical advice note.
UKCW London to tackle sector’s most pressing issues
AI and skills development, ecology and the environment, policy and planning and more.
Managing building safety risks
Across an existing residential portfolio; a client's perspective.
ECA support for Gate Safe’s Safe School Gates Campaign.
Core construction skills explained
Preparing for a career in construction.
Retrofitting for resilience with the Leicester Resilience Hub
Community-serving facilities, enhanced as support and essential services for climate-related disruptions.
Some of the articles relating to water, here to browse. Any missing?
Recognisable Gothic characters, designed to dramatically spout water away from buildings.
A case study and a warning to would-be developers
Creating four dwellings... after half a century of doing this job, why, oh why, is it so difficult?
Reform of the fire engineering profession
Fire Engineers Advisory Panel: Authoritative Statement, reactions and next steps.
Restoration and renewal of the Palace of Westminster
A complex project of cultural significance from full decant to EMI, opportunities and a potential a way forward.
Apprenticeships and the responsibility we share
Perspectives from the CIOB President as National Apprentice Week comes to a close.
The first line of defence against rain, wind and snow.
Building Safety recap January, 2026
What we missed at the end of last year, and at the start of this.





















Comments
[edit] To make a comment about this article, or to suggest changes, click 'Add a comment' above. Separate your comments from any existing comments by inserting a horizontal line.
Please add more hatching styles to this article to make it more comprehensive.