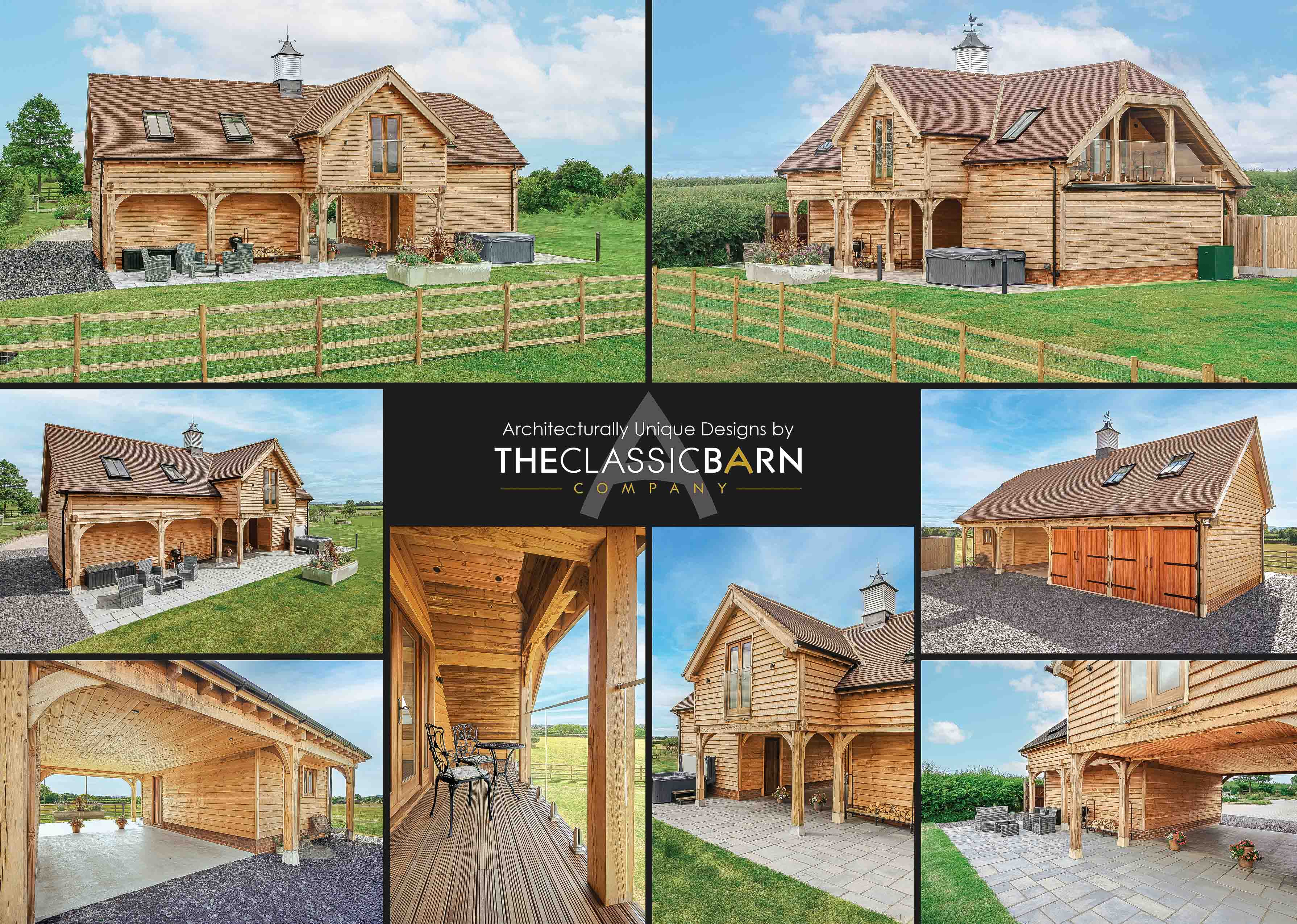Tales of the Unexpected, the benefits of oak framed garage outbuildings
[edit] Oak framed garage outbuildings a full turnkey design & build service
Not understanding the UK Building Regulations for England and Wales (1504 pages) can be a perilous journey fraught with pitfalls for anyone involved in construction or renovation projects. These regulations serve as a comprehensive framework designed to ensure the safety, accessibility, and energy efficiency of buildings. Failing to grasp their intricacies can lead to a myriad of problems.
The value of having a full turnkey Design and Build Company is that you can avoid possible planning disasters. Understanding design, build, planning, and structural engineering all in one place, benefits building control regulations far more smoothly, than multi-faceted companies completing one project. The example below demonstrates how a simple room above garage outbuilding can benefit from a turn key professional design and build program where all aspects are taking care of:
[edit] A Room Above Garage Outbuilding
While the topic of building regulations may seem serious, there's a lighter side to it when people misunderstand or overlook the intricacies of the UK Building Regulations for England and Wales. Picture this: a construction comedy of errors that turns the regulations into a source of unintentional humour.
In one anecdote, a well-meaning homeowner decided to take on a DIY project to create a cosy attic bedroom. Little did they know that converting their attic required adherence to specific regulations regarding fire safety and escape routes. The result? A charming bedroom with a window that opened onto a steep, inaccessible roof. The escape plan seemed to involve a leap of faith rather than a safe descent!
Then there's the tale of a builder who misinterpreted the regulations about ventilation. Eager to embrace eco-friendly practices, they opted for windows that were permanently sealed shut, thinking it would save energy. The occupants soon discovered that a lack of fresh air turned their dream home into a stuffy sauna-sweat equity taken to a whole new level!
In another instance, a homeowner with a liking for open spaces decided to knock down a non-load-bearing wall without consulting the regulations. Little did they know that the wall in question was a crucial part of the building's fire safety design. The result was not only a visually open space but also a visit from the local building inspector who had to delicately explain the importance of fire barriers.
One can't forget the enthusiastic gardener who wanted to bring the outdoors in by installing a lush green roof. While it sounded like a lovely idea, they failed to realise that the weight of the soil and vegetation exceeded the load-bearing capacity of the roof. The result? A literal green ceiling as the vegetation crashed through the living room during a particularly rainy day.
These anecdotes, while humorous, underscore the importance of understanding building regulations. They serve as cautionary tales, reminding us that a good laugh can arise from the most unexpected places, especially when building projects take an unintended turn into the realm of comedy due to a lack of understanding of the regulations. After all, in the construction world, ignorance may not always be bliss, but it can certainly be amusing!
In conclusion, navigating the construction landscape without a firm grasp of the UK Building Regulations for England and Wales is akin to sailing uncharted waters without a map. The pitfalls are numerous and can range from compromising safety to incurring financial losses and damaging professional reputations. A comprehensive understanding of these regulations is not just advisable; anyone involved in the construction industry needs to ensure successful and compliant projects.
Author The Classic Barn Company
Featured articles and news
Latest Build UK Building Safety Regime explainer published
Key elements in one short, now updated document.
UKGBC launch the UK Climate Resilience Roadmap
First guidance of its kind on direct climate impacts for the built environment and how it can adapt.
CLC Health, Safety and Wellbeing Strategy 2025
Launched by the Minister for Industry to look at fatalities on site, improving mental health and other issues.
One of the most impressive Victorian architects. Book review.
Common Assessment Standard now with building safety
New CAS update now includes mandatory building safety questions.
RTPI leader to become new CIOB Chief Executive Officer
Dr Victoria Hills MRTPI, FICE to take over after Caroline Gumble’s departure.
Social and affordable housing, a long term plan for delivery
The “Delivering a Decade of Renewal for Social and Affordable Housing” strategy sets out future path.
A change to adoptive architecture
Effects of global weather warming on architectural detailing, material choice and human interaction.
The proposed publicly owned and backed subsidiary of Homes England, to facilitate new homes.
How big is the problem and what can we do to mitigate the effects?
Overheating guidance and tools for building designers
A number of cool guides to help with the heat.
The UK's Modern Industrial Strategy: A 10 year plan
Previous consultation criticism, current key elements and general support with some persisting reservations.
Building Safety Regulator reforms
New roles, new staff and a new fast track service pave the way for a single construction regulator.
Architectural Technologist CPDs and Communications
CIAT CPD… and how you can do it!
Cooling centres and cool spaces
Managing extreme heat in cities by directing the public to places for heat stress relief and water sources.
Winter gardens: A brief history and warm variations
Extending the season with glass in different forms and terms.
Restoring Great Yarmouth's Winter Gardens
Transforming one of the least sustainable constructions imaginable.























