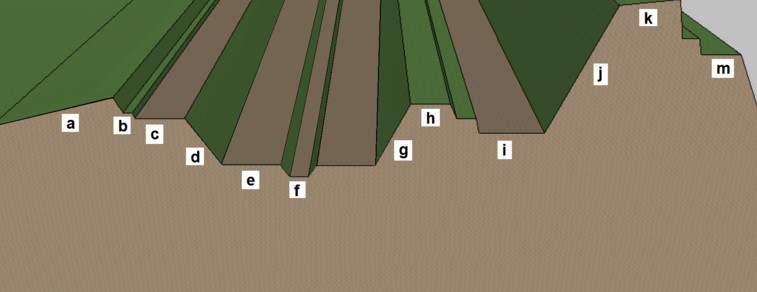Scarp
|
A section through the ditch and rampart of a typical early modern artillery fortification (16th to 19th centuries). The elements are: a) glacis, b) banquette, c) covered way or covertway d) counterscarp, e) ditch, f) cunette, g) scarp, h) faussebraye, i) chemin de ronde, j) rampart (exterior slope), k) parapet, m) terreplein. |
Contents |
[edit] Introduction
As a form of medieval military fortification, a scarp (also referred to as escarp or escarpment) was a term used to describe the inner slope of a defensive ditch. The outer portion of the slope or ditch was referred to as the counterscarp. Scarp and counterscarp defensive fortifications were built below grade - but visible to attackers - and adjacent to a moat or ditch.
NB With respect to modern topographic wind effects, the term escarpment, is defined by the ICC’s 2018 International Residential Code, as ‘a cliff or steep slope generally separating two levels or gently sloping areas.’
[edit] History
Scarp and counterscarp structures were introduced as a form of military defence in the 1500s. The technique was developed by Italians as a form of protection against enemies using cannons in their attacks.
As existing defensive walls were compromised, a technique using sloping ramparts was first used in Pisa in 1500. This method was tested to protect vulnerable areas from French attacks.
[edit] Improvements by Fra Giovanni Giocondo
The angled rampart proved more effective against cannon fire, and a few years later, the method was further advanced by Fra Giovanni Giocondo, a monk who had trained as an architect, draughtsman and engineer. Fra Giocondo was also involved in municipal engineering projects - such as road construction and bridge foundations (including the Pont Notre-Dame in Paris) - and was part of the team involved with the construction of the foundation piers of St. Peter's Basilica.
With extensive knowledge developed through his archaeological studies, Fra Giocondo was called upon by officials in several cities around Europe. During this period, he was asked to provide advice on military fortifications, which is when he proposed the idea of scarp and counterscarp fortifications. Fra Giocondo incorporated a sunken ditch into his sloping scarp-counterscarp design.
[edit] Additional modifications
Later advances provided additional protection to the scarp and counterscarp defense through the introduction of a stone faced glacis on the slopes. In some instances, the counterscarp may have been protected further with paling fencing to make it more difficult for attackers to invade.
Another sunken space behind the glacis was added to offer a hiding place for defenders. Counterscarp galleries were also introduced as a place for defenders to counterattack.
This type of fortress configuration was used for several centuries, until advances in weaponry required a new solutions.
[edit] Related articles
Featured articles and news
A case study and a warning to would-be developers
Creating four dwellings for people to come home to... after half a century of doing this job, why, oh why, is it so difficult?
Reform of the fire engineering profession
Fire Engineers Advisory Panel: Authoritative Statement, reactions and next steps.
Restoration and renewal of the Palace of Westminster
A complex project of cultural significance from full decant to EMI, opportunities and a potential a way forward.
Apprenticeships and the responsibility we share
Perspectives from the CIOB President as National Apprentice Week comes to a close.
The first line of defence against rain, wind and snow.
Building Safety recap January, 2026
What we missed at the end of last year, and at the start of this...
National Apprenticeship Week 2026, 9-15 Feb
Shining a light on the positive impacts for businesses, their apprentices and the wider economy alike.
Applications and benefits of acoustic flooring
From commercial to retail.
From solid to sprung and ribbed to raised.
Strengthening industry collaboration in Hong Kong
Hong Kong Institute of Construction and The Chartered Institute of Building sign Memorandum of Understanding.
A detailed description from the experts at Cornish Lime.
IHBC planning for growth with corporate plan development
Grow with the Institute by volunteering and CP25 consultation.
Connecting ambition and action for designers and specifiers.
Electrical skills gap deepens as apprenticeship starts fall despite surging demand says ECA.
Built environment bodies deepen joint action on EDI
B.E.Inclusive initiative agree next phase of joint equity, diversity and inclusion (EDI) action plan.
Recognising culture as key to sustainable economic growth
Creative UK Provocation paper: Culture as Growth Infrastructure.
Futurebuild and UK Construction Week London Unite
Creating the UK’s Built Environment Super Event and over 25 other key partnerships.
Welsh and Scottish 2026 elections
Manifestos for the built environment for upcoming same May day elections.
Advancing BIM education with a competency framework
“We don’t need people who can just draw in 3D. We need people who can think in data.”

























