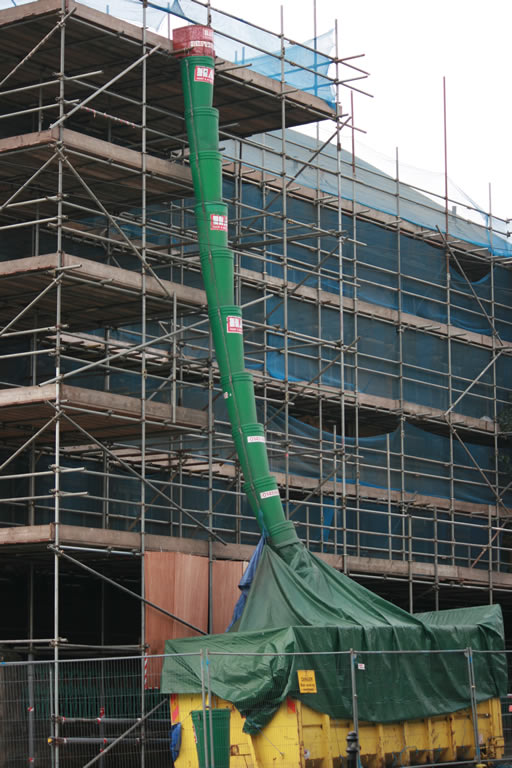Rubble chute
A rubble chute is used to enable the safe and efficient transfer of debris/materials from a structure’s scaffold to a skip at street level. The simple concept is that several cylindrical dustbin-like sections are linked together using chains and hung from the side of a building or scaffold. The reinforced rubber cylinders, together with steel inner lining, are tapered and fit together, at effective lengths of 1-metre.
The usual dimensions of the sections are 510 mm diameter that tapers to 380 mm. There must be metal ring reinforcement every 6 section units. Overall length should not exceed 40 sections and should be tied back to the scaffold every 6m.
A steel top hipper is required to provide an improved aperture at the point where debris is being placed into the chute to prevent unnecessary spillage. Y-sections can be used to allow debris to be placed into the chute at intermediate positions along its length. The chute is not designed to cope with large, long or heavy items such as structural beams, timbers, poles, etc. Neither should hazardous, corrosive or liquid materials be disposed of down the chute.
The chute is assembled horizontally at ground level before being lifted into position by a scaffold hoist, with additional sections being added to the bottom in order to achieve the required length.
Rubble chutes should be hosed down regularly so as to avoid unnecessary damage or obstruction.
Local authorities may need to give permission or special licences for rubble chutes to be erected on, across or adjacent to a public highway, and may require safety barriers, cones, warning lights, tape, signs and so on. Skips may need to be covered to prevent the spread of dust and other debris.
[edit] Find out more
[edit] Related articles on Designing Buildings Wiki
- Building wraps.
- Construction plant.
- Construction skip.
- Construction tools.
- Debris netting.
- Equipment in buildings.
- Excavating plant.
- Firefighting lift.
- Road sweeper.
- Scaffolding.
- Site waste management plan.
- Recycling.
- Temporary works.
- Types of cranes.
[edit] External references
- ‘Building Construction Handbook’ (6th ed.), CHUDLEY, R., GREENO, R., Butterworth-Heinemann, (2007)
Featured articles and news
A case study and a warning to would-be developers
Creating four dwellings... after half a century of doing this job, why, oh why, is it so difficult?
Reform of the fire engineering profession
Fire Engineers Advisory Panel: Authoritative Statement, reactions and next steps.
Restoration and renewal of the Palace of Westminster
A complex project of cultural significance from full decant to EMI, opportunities and a potential a way forward.
Apprenticeships and the responsibility we share
Perspectives from the CIOB President as National Apprentice Week comes to a close.
The first line of defence against rain, wind and snow.
Building Safety recap January, 2026
What we missed at the end of last year, and at the start of this...
National Apprenticeship Week 2026, 9-15 Feb
Shining a light on the positive impacts for businesses, their apprentices and the wider economy alike.
Applications and benefits of acoustic flooring
From commercial to retail.
From solid to sprung and ribbed to raised.
Strengthening industry collaboration in Hong Kong
Hong Kong Institute of Construction and The Chartered Institute of Building sign Memorandum of Understanding.
A detailed description from the experts at Cornish Lime.
IHBC planning for growth with corporate plan development
Grow with the Institute by volunteering and CP25 consultation.
Connecting ambition and action for designers and specifiers.
Electrical skills gap deepens as apprenticeship starts fall despite surging demand says ECA.
Built environment bodies deepen joint action on EDI
B.E.Inclusive initiative agree next phase of joint equity, diversity and inclusion (EDI) action plan.
Recognising culture as key to sustainable economic growth
Creative UK Provocation paper: Culture as Growth Infrastructure.






















