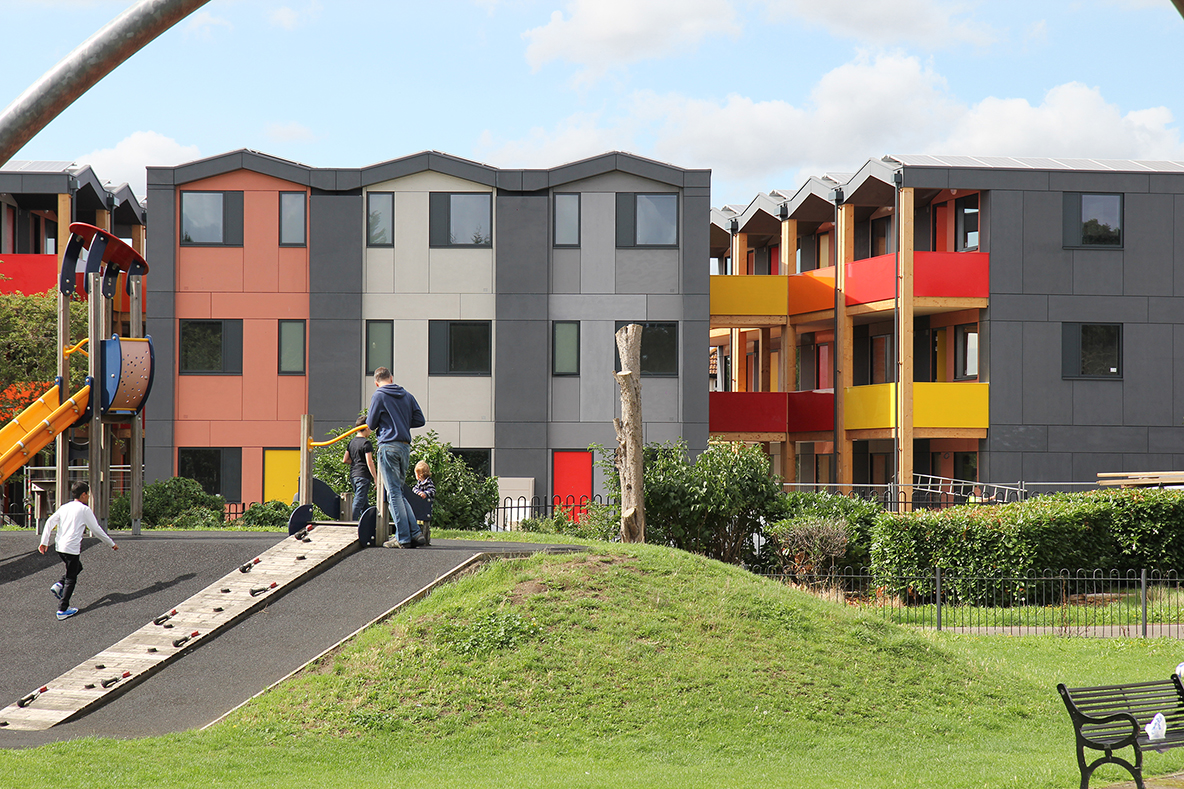RSHP at Open House London 2016
Contents |
[edit] Introduction
Open House London is the capital's largest annual festival of architecture and design. For the 2016 weekend, five buildings designed by the world-renowned architecture practice Rogers Stirk Harbour + Partners (RSHP) are included in the programme of buildings that will be open to the public.
On the weekend of 17-18 September 2016, the following buildings will be open:
[edit] RSHP studio, Leadenhall Building
The Leadenhall Building is popularly known as ‘The Cheesegrater’ because of its distinctive slanting profile, created to respect a protected sight line of St Paul’s Cathedral from Fleet Street.
RSHP moved into their new studio in the RSHP designed Leadenhall Building in December last year. The open plan office has spectacular views over London's skyline including St Paul's Cathedral, Canary Wharf and Lloyd's of London.
For more information, see Leadenhall Building.
[edit] Cancer Centre at Guy's Hospital
The Cancer Centre at Guy’s in London brings together all oncology services from across Guy’s and St Thomas hospital, integrating research and treatment services within one 14-storey building. It creates a new gateway to the Guy’s campus and provides a transition from the 300-metre height of Renzo Piano’s The Shard and the hospital’s Tower Wing to the lower-rise areas to the south.
For more information, see Cancer Centre at Guy's Hospital.
Visitors can participate in one of the guided tours of the new centre prior to its official opening in Autumn 2016. Tours must be prebooked here.
[edit] PLACE/Ladywell
In January 2015, Lewisham Council unveiled plans for an innovative and flexible housing development devised in collaboration with RSHP. The development is a response to the ongoing demand for housing in the borough, exploring a short-term use for the site of the former Ladywell Leisure Centre building, which was demolished in 2014.
Residential units provide homes for local people in housing need, whilst ground-floor non-residential units are available for community and business use.
For more information, see Lewisham Ladywell Temporary Housing.
[edit] Y:Cube in Mitcham
The 36-apartment Y:Cube development was designed as ‘move-on accommodation’ for single people leaving homelessness hostels and supported housing schemes. It was developed by the YMCA, the world’s oldest and largest youth charity and is located in Clay Avenue in Mitcham, south west London.
For more information, see Y:Cube development in Mitcham.
This site is open on Saturday 17th only, offering architect-led tours.
[edit] Maggie's West London
Maggie’s Centre London, at Charing Cross Hospital in Hammersmith, is conceived as a contrast to the main hospital building. It is a non-institutional building, an ‘open house’ of 370 square metres, arranged over one and a half floors. It is both flexible and adaptable. It can be transparent or opaque, noisy or quiet, light or dark and has a kitchen at the heart of the structure.
For more information, see Maggie's Centre.
Maggie's West London was the winner of the 2009 Stirling Prize. It is open to the public on Sunday 18th only.
--RSHP
[edit] Related articles on Designing Buildings Wiki
Featured articles and news
Restoration and renewal of the Palace of Westminster
A complex project of cultural significance from full decant to EMI, opportunities and a potential a way forward.
Apprenticeships and the responsibility we share
Perspectives from the CIOB President as National Apprentice Week comes to a close.
The first line of defence against rain, wind and snow.
Building Safety recap January, 2026
What we missed at the end of last year, and at the start of this...
National Apprenticeship Week 2026, 9-15 Feb
Shining a light on the positive impacts for businesses, their apprentices and the wider economy alike.
Applications and benefits of acoustic flooring
From commercial to retail.
From solid to sprung and ribbed to raised.
Strengthening industry collaboration in Hong Kong
Hong Kong Institute of Construction and The Chartered Institute of Building sign Memorandum of Understanding.
A detailed description from the experts at Cornish Lime.
IHBC planning for growth with corporate plan development
Grow with the Institute by volunteering and CP25 consultation.
Connecting ambition and action for designers and specifiers.
Electrical skills gap deepens as apprenticeship starts fall despite surging demand says ECA.
Built environment bodies deepen joint action on EDI
B.E.Inclusive initiative agree next phase of joint equity, diversity and inclusion (EDI) action plan.
Recognising culture as key to sustainable economic growth
Creative UK Provocation paper: Culture as Growth Infrastructure.
Futurebuild and UK Construction Week London Unite
Creating the UK’s Built Environment Super Event and over 25 other key partnerships.
Welsh and Scottish 2026 elections
Manifestos for the built environment for upcoming same May day elections.
Advancing BIM education with a competency framework
“We don’t need people who can just draw in 3D. We need people who can think in data.”
























