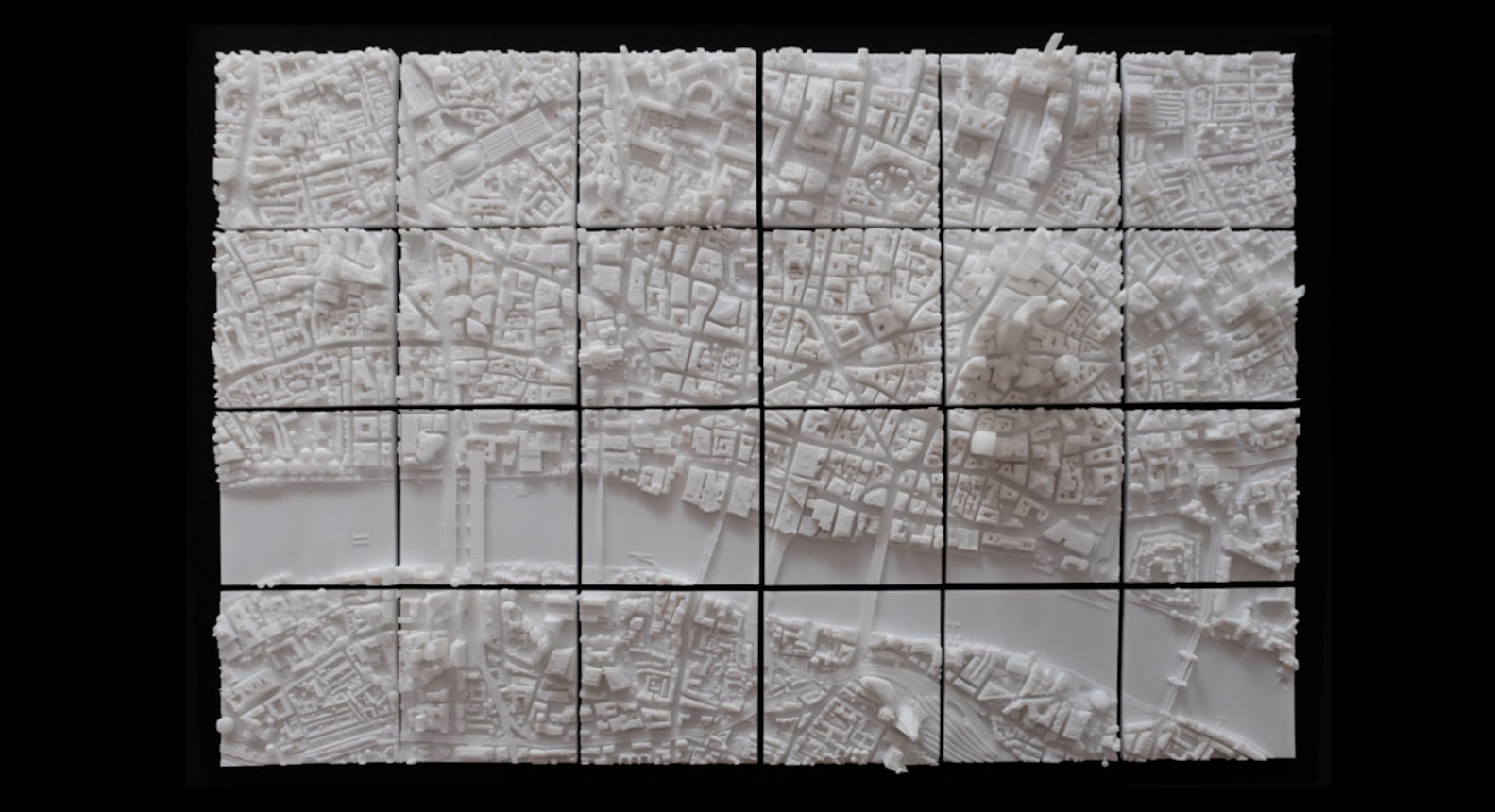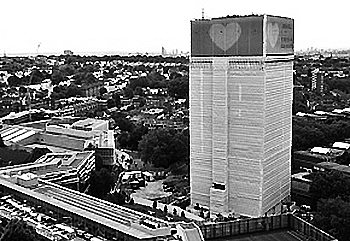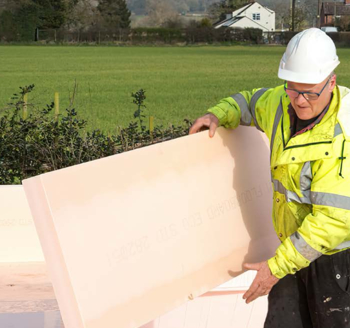Printing 3D models of buildings
Contents |
[edit] Introduction
Professions such as architects, landscape designers and other property experts used to rely on time-consuming, sometimes cumbersome techniques to create small-scale models of buildings. Now there is a more efficient option: the 3D printer. These devices can rapidly create accurate, fully-functional models of any almost any aspect of the built environment.
To get the best results, these simple steps should be followed.
[edit] Consider the building qualities
Before beginning printing, it is important to think about the characteristics of the structure that will be replicated. In particular consideration should be given to:
- The required size of the model.
- Important external features.
- Visual details of the interior.
- Important colours and patterns.
- Context model
It is only by recording as many of the significant details as possible, that the final 3D model will accurately represent the original vision.
[edit] Formulate a detailed blueprint
It is then necessary to create an accurate drawing so that the printer knows what to create. It is recommended that a computer aided design (CAD) program is used for this purpose as:
- The dimensions will be more accurate.
- It is possible to make adjustments more easily.
- The image can be viewed from all angles.
There are printing specialists that can help with this if necessary. Being involved in this stage can make their own job easier in the long run.
[edit] Find a suitable printing specialist
It is then necessary to find a locally-based agency specialising in 3D printing. These experts should have the following qualities and capabilities:
- A fully-equipped, modern workshop.
- Prototyping, engineering and design capabilities.
- An experienced, professional team.
- A keen eye for detail on all projects.
It is important to research which 3D printing specialists will be able to take on the project in a rapid, efficient and affordable way, producing an accurate scale model that properly replicates all the characteristics of the property.
[edit] Choose an appropriate method
Lastly, it is necessary to work with the chosen 3D printing specialist to determine exactly how to create the model. While they will certainly use the 3D printers they have in their workshops, they may also suggest the following techniques for certain parts:
- Computer Numerical Control (CNC) machining.
- Hand crafting.
It is also important to think about how to finish the model. For example, what colours will be used, will it be necessary to sand or polish the model and so on.
--Blueprint4d 03:21, 16 December 2014 (UTC)
[edit] Find out more
[edit] Related articles on Designing Buildings Wiki
- 3D concrete printer.
- 3D printed bridge.
- 3D printing
- Building information modelling.
- Computer aided design.
- Computer aided manufacturing.
- How can drones transform construction processes?
- Modular buildings.
- Off-site prefabrication of buildings: A guide to connection choices.
- Prefabrication.
- Rapid prototyping.
- WikiHouse.
Featured articles and news
Ebenezer Howard: inventor of the garden city. Book review.
Grenfell Tower fire – eight years on
A time to pause and reflect as Dubai tower block fire reported just before anniversary.
Airtightness Topic Guide BSRIA TG 27/2025
Explaining the basics of airtightness, what it is, why it's important, when it's required and how it's carried out.
Construction contract awards hit lowest point of 2025
Plummeting for second consecutive month, intensifying concerns for housing and infrastructure goals.
Understanding Mental Health in the Built Environment 2025
Examining the state of mental health in construction, shedding light on levels of stress, anxiety and depression.
The benefits of engaging with insulation manufacturers
When considering ground floor constructions.
Lighting Industry endorses Blueprint for Electrification
The Lighting Industry Association fully supports the ECA Blueprint as a timely, urgent call to action.
BSRIA Sentinel Clerk of Works Training Case Study
Strengthening expertise to enhance service delivery with integrated cutting-edge industry knowledge.
Impact report from the Supply Chain Sustainability School
Free sustainability skills, training and support delivered to thousands of UK companies to help cut carbon.
The Building Safety Forum at the Installershow 2025
With speakers confirmed for 24 June as part of Building Safety Week.
The UK’s largest air pollution campaign.
Future Homes Standard, now includes solar, but what else?
Will the new standard, due to in the Autumn, go far enough in terms of performance ?
BSRIA Briefing: Cleaner Air, Better tomorrow
A look back at issues relating to inside and outside air quality, discussed during the BSRIA briefing in 2023.
Restoring Abbotsford's hothouse
Bringing the writer Walter Scott's garden to life.
Reflections on the spending review with CIAT.
Retired firefighter cycles world to raise Grenfell funds
Leaving on 14 June 2025 Stephen will raise money for youth and schools through the Grenfell Foundation.
Key points for construction at a glance with industry reactions.
























