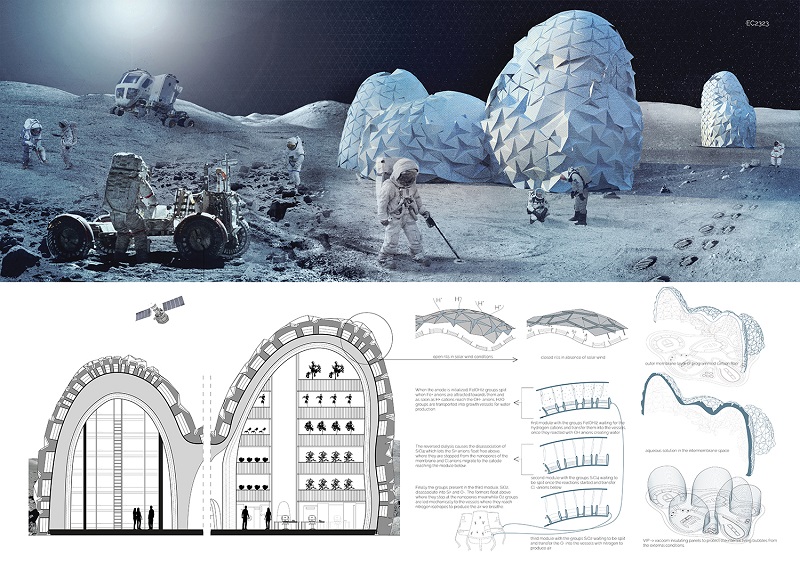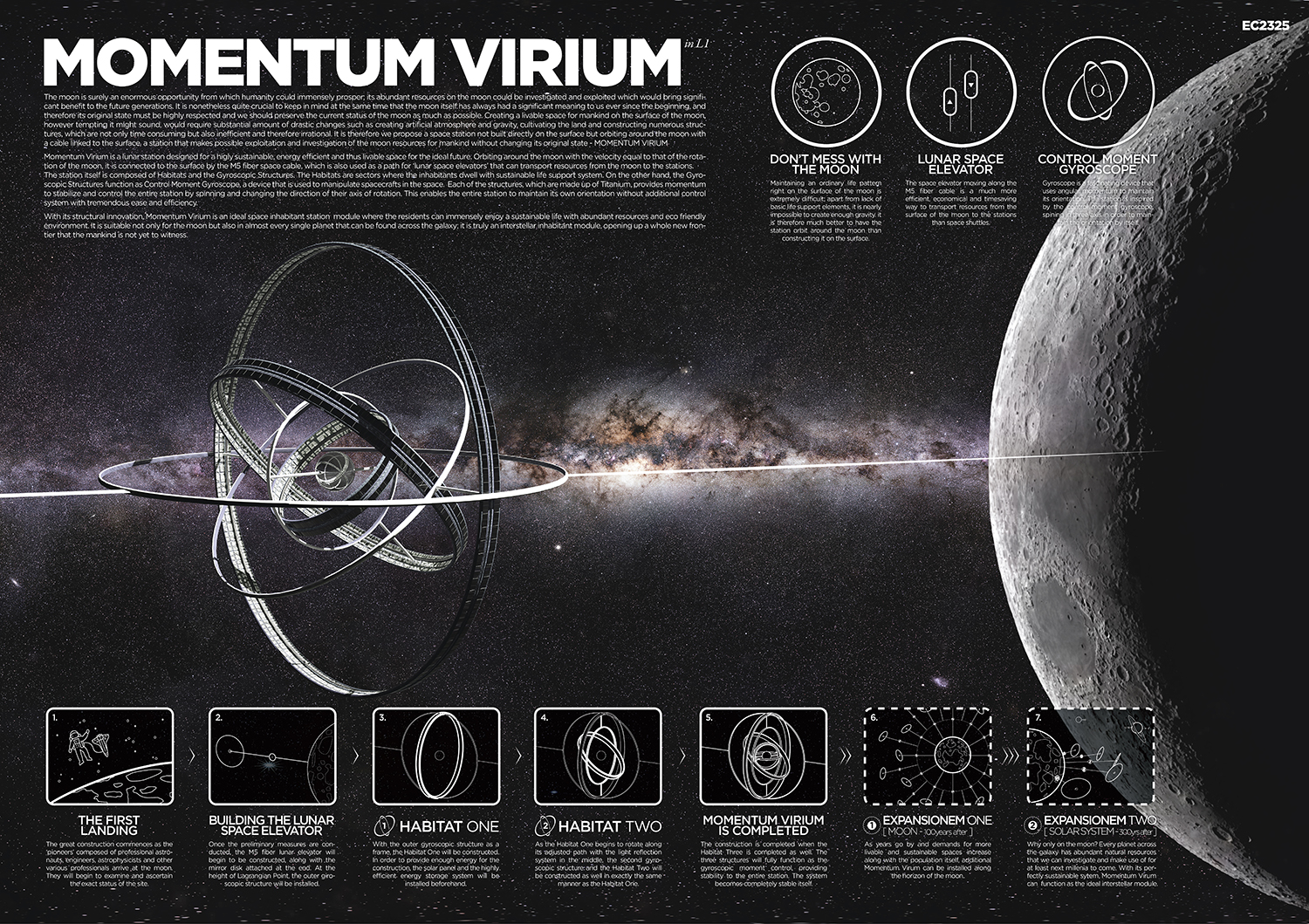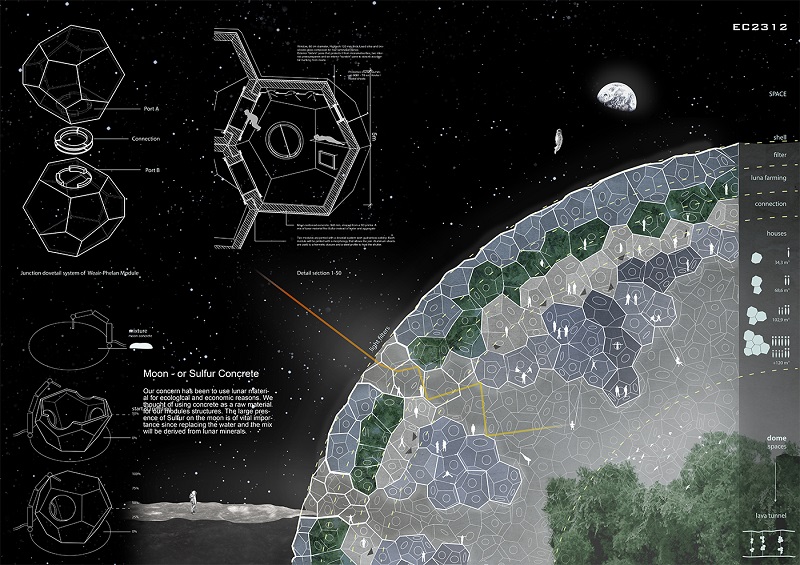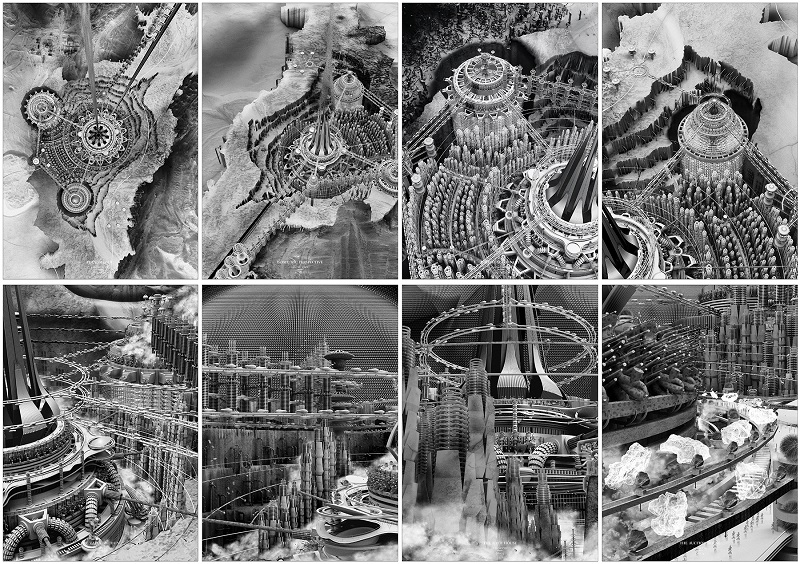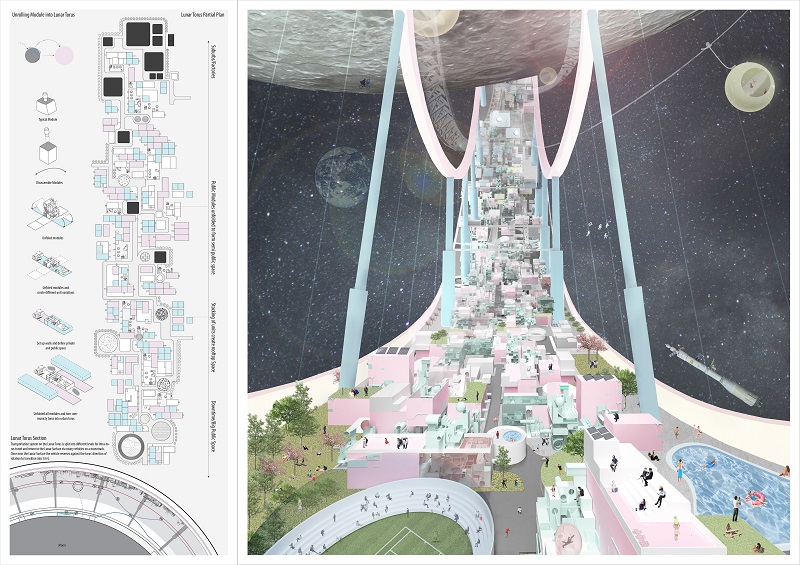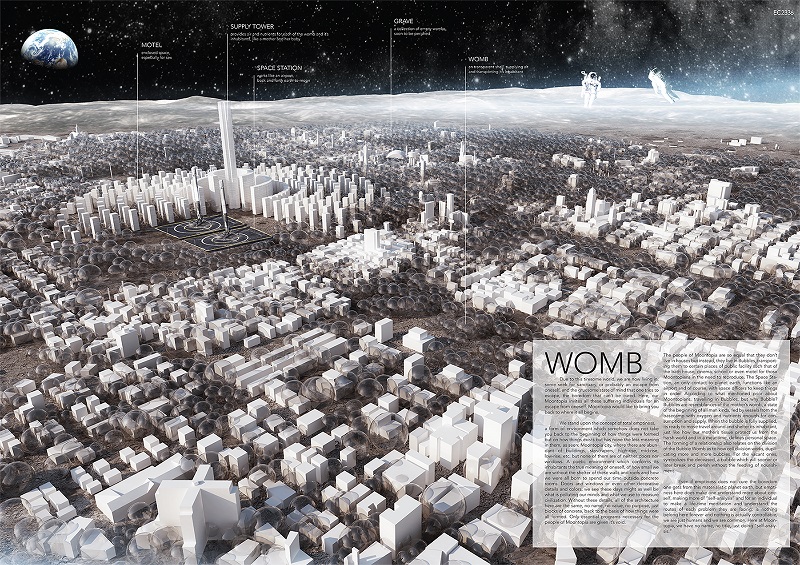Moontopia Lunar architecture
In January 2017, the online architectural platform Eleven announced the winners of an ideas and design competition - Moontopia.
Moontopia was an international challenge exploring design-led solutions for space architecture. Students, architects, designers, artists, academics and scientists from around the world were asked to propose visions for a self-sufficient lunar colony for living, working, researching and space tourism.
The judges included space-architects, academics and NASA designers.
The winning entry was:
Test Lab
by Monika Lipinska, Laura Nadine Olivier and Inci Lize Ogun
A medium-scale lunar colony, Test Lab is a base in the frontline of space exploration and lunar colonisation. The team developed a design which acts as an initial location on the Moon to conduct further testing on a satellite. The architecture grows and constructs itself through a form of 3D printed self-assembly, gradually colonising the Moon over time.
The most important element of the Test Lab is the outer membrane. Based on a simple origami pattern and made of programmed carbon fibre, it has the ability to re-shape itself when it senses pressure variations in the solar wind.
The runner-up was:
Momentum Virium in L1
by Sergio Bianchi, Jonghak Kim, Simone Fracasso, Alejandro Jorge Velazco Ramirez
This team set their Moontopia in lunar orbit rather than on the surface of the Moon itself. A space elevator links the man-made space-city with the natural satellite: a sensitive and elegant solution which mixes poetry with science-fiction.
The team reasoned that creating a habitable space on the surface of the moon would require a substantial amount of time consuming, inefficient and irrational development. So they proposed a space station orbiting around the moon with a cable linked to the surface. The station makes it possible to investigate and exploit the moon's resources without changing its original state.
The people’s choice award was given to:
Modulpia
by Alessandro Giorgi, Cai Feng, Siyuan PanEsteban Analuiza
The public’s favourite is designed as a unique form. A so-called aggregation system Weair-Phelan structure gives shape to an expandable landscape which could accommodate Moon dwellers in relatively economic, sustainable and simple spaces.
Modular in nature, Modulpia would grow organically over time and, by employing bioregenerative strategies, would be able to provide its own food, plants (for CO2 removal and oxygen production), and drinkable water.
Several other entries were commended, including:
by Sean Thomas Allen
The fantastic graphics of this entry are matched by extensive research. In its form alone, Platinum City is a fantasy-driven utopia. It is a new extraterrestrial urban model based on cutting-edge science and technology that is actually available today. Could this be a vision for what living on the Moon at a large-scale would actually look like?
The self-sufficient lunar colony is a city fathomed as an organic computer, with its grandiose, drone-crafted asteroid regolith architectures engorged on wet technologies and anchored to the platinum rich Rosetta Asteroid by a fragile tether of carbon nano-tubes.
Upside Down
by Ryan Tung Wai Yin, Ho Wing Tsit Teresina, Joshua Ho
There is clearly a lot of passion, thought and work behind this beautiful design. In Upside Down, the design team has set out a plan for interplanetary exploration and subsequent colonisation of their real objective: Mars. The Moon is used to gather experience and resources; a sort of test and training site for a bigger galactic goal.
WOMB
by Prapatsorn Sukkaset, Saran Chamroonkul
In this design, the Moon becomes an almost ego-less meditation ground. An escape from the hustle and bustle of everyday life on Earth which drowns our senses and generates stress. In Womb, the Moon becomes a place of contemplation, where mankind can seek out the deeper meanings of human consciousness. And for those times when meditation and contemplation are not enough, WOMB provides a space-motel catering for more ‘animalistic’ human needs.
To see them all see Eleven Magazine.
[edit] Related articles on Designing Buildings
Featured articles and news
A case study and a warning to would-be developers
Creating four dwellings... after half a century of doing this job, why, oh why, is it so difficult?
Reform of the fire engineering profession
Fire Engineers Advisory Panel: Authoritative Statement, reactions and next steps.
Restoration and renewal of the Palace of Westminster
A complex project of cultural significance from full decant to EMI, opportunities and a potential a way forward.
Apprenticeships and the responsibility we share
Perspectives from the CIOB President as National Apprentice Week comes to a close.
The first line of defence against rain, wind and snow.
Building Safety recap January, 2026
What we missed at the end of last year, and at the start of this...
National Apprenticeship Week 2026, 9-15 Feb
Shining a light on the positive impacts for businesses, their apprentices and the wider economy alike.
Applications and benefits of acoustic flooring
From commercial to retail.
From solid to sprung and ribbed to raised.
Strengthening industry collaboration in Hong Kong
Hong Kong Institute of Construction and The Chartered Institute of Building sign Memorandum of Understanding.
A detailed description from the experts at Cornish Lime.
IHBC planning for growth with corporate plan development
Grow with the Institute by volunteering and CP25 consultation.
Connecting ambition and action for designers and specifiers.
Electrical skills gap deepens as apprenticeship starts fall despite surging demand says ECA.
Built environment bodies deepen joint action on EDI
B.E.Inclusive initiative agree next phase of joint equity, diversity and inclusion (EDI) action plan.
Recognising culture as key to sustainable economic growth
Creative UK Provocation paper: Culture as Growth Infrastructure.






