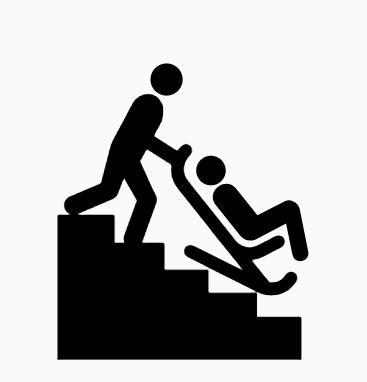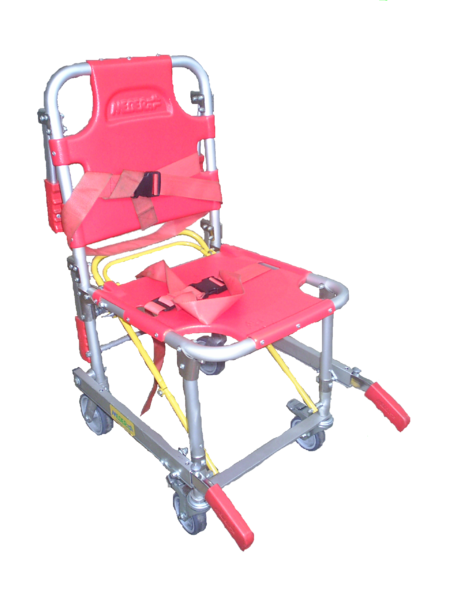Evacuation chair
Contents |
[edit] Introduction
Building evacuation is the process of making sure everyone inside a building gets out safely and in a timely and controlled manner in the event of an emergency, such as a fire. Buildings commonly use equipment such as fire alarms, exit signage, emergency lighting and emergency escape routes to facilitate evacuations.
Multi-storey buildings may also be equipped with evacuation chairs (also known as escape chairs, disabled evacuation chairs, stairway evacuation chairs, fire evacuation chairs or evac chairs) strategically located in protected areas such as corridors or stairways. These devices can be used to assist people with limited mobility (due to an injury, mental health condition, pregnancy or other physical condition) so they can use the stairwell and exit the building safely.
[edit] What is an evacuation chair?
An evacuation chair is a lightweight device that can assist a person with limited mobility to use a stairway. The device is meant to be operated by one person and should require minimal training. It is designed to reduce the amount of heavy lifting that could be required in the event of an evacuation.
Evacuation chairs move at a controlled speed down a portable ramp or track to transport the person to the ground. Some chairs are motorised while others are manually transported.
[edit] Legal requirements
The Regulatory Reform (Fire Safety) Order 2005 (RRFSO) states that it is up to the 'responsible person' (the person in control of the building) to provide a fire safety risk assessment. This assessment should include an emergency evacuation plan along with any evacuation chair requirements.
The assessment should be designed for all people (including those with special mobility requirements - such as visitors) who are likely to be on the premises. This is particularly important in public buildings, healthcare facilities, schools, care homes and other structures that support people with disabilities. In these types of facilities, it is up to the responsible person to make sure the evacuation chairs are in place and in proper working order.
[edit] Related articles on Designing Buildings
- Building evacuation.
- Chair.
- Evacuating vulnerable and dependent people from buildings in an emergency FB 52.
- Protected escape route.
- Protected stairway.
- Responsible person.
- Risk assessment under The Regulatory Reform (Fire Safety) Order 2005.
- The need for company fire risk assessments.
- The Regulatory Reform (Fire Safety) Order 2005.
- Wheelchair user.
Featured articles and news
A case study and a warning to would-be developers
Creating four dwellings for people to come home to... after half a century of doing this job, why, oh why, is it so difficult?
Reform of the fire engineering profession
Fire Engineers Advisory Panel: Authoritative Statement, reactions and next steps.
Restoration and renewal of the Palace of Westminster
A complex project of cultural significance from full decant to EMI, opportunities and a potential a way forward.
Apprenticeships and the responsibility we share
Perspectives from the CIOB President as National Apprentice Week comes to a close.
The first line of defence against rain, wind and snow.
Building Safety recap January, 2026
What we missed at the end of last year, and at the start of this...
National Apprenticeship Week 2026, 9-15 Feb
Shining a light on the positive impacts for businesses, their apprentices and the wider economy alike.
Applications and benefits of acoustic flooring
From commercial to retail.
From solid to sprung and ribbed to raised.
Strengthening industry collaboration in Hong Kong
Hong Kong Institute of Construction and The Chartered Institute of Building sign Memorandum of Understanding.
A detailed description from the experts at Cornish Lime.
IHBC planning for growth with corporate plan development
Grow with the Institute by volunteering and CP25 consultation.
Connecting ambition and action for designers and specifiers.
Electrical skills gap deepens as apprenticeship starts fall despite surging demand says ECA.
Built environment bodies deepen joint action on EDI
B.E.Inclusive initiative agree next phase of joint equity, diversity and inclusion (EDI) action plan.
Recognising culture as key to sustainable economic growth
Creative UK Provocation paper: Culture as Growth Infrastructure.
Futurebuild and UK Construction Week London Unite
Creating the UK’s Built Environment Super Event and over 25 other key partnerships.
Welsh and Scottish 2026 elections
Manifestos for the built environment for upcoming same May day elections.
Advancing BIM education with a competency framework
“We don’t need people who can just draw in 3D. We need people who can think in data.”


























