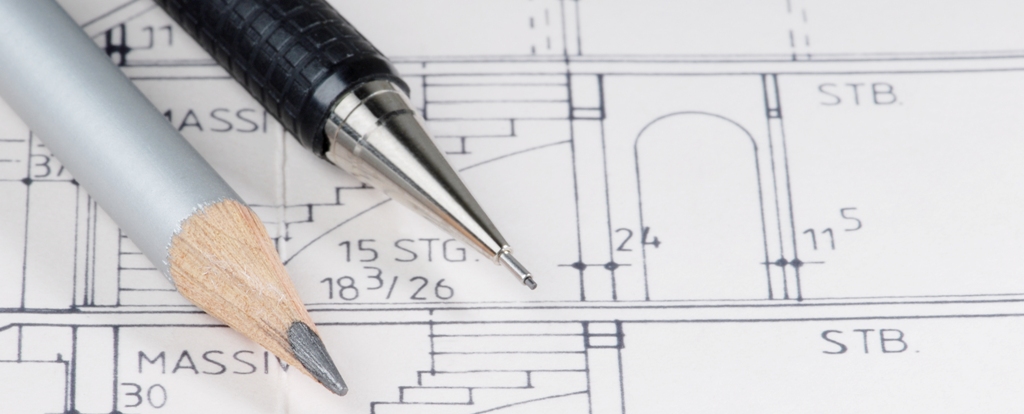Developed design
NB The 2020 edition of the RIBA Plan of Work has renamed this stage 'spatial coordination'.
The process of completing the design and construction of a building is often divided into notional 'stages'. This can be helpful in establishing milestones for the submission of progress reports, the preparation of information for approval, client gateways, and for making payments.
However, there is a great deal of ambiguity between the naming of stages and the definition of what individual stages include (for example, see Comparison of work stages), and so it is important that appointment documents make it clear what activities fall within which stage, and what level of detail is required.
'Developed design' was a phrase coined by the Royal Institute of British Architects (RIBA) for their 2013 Plan of Work. This plan comprised eight work stages, and its new terminology, stage referencing system and lack of detail generated some criticism.
- 0 - Strategic definition.
- 1 - Preparation and brief.
- 2 - Concept design.
- 3 - Developed design.
- 4 - Technical design.
- 5 - Construction.
- 6 - Handover and close out.
- 7 - In use.
The RIBA states that 'Developed Design maps broadly to the former Stage D – Design Development – and part of Stage E – Technical Design. The strategic difference is that in the RIBA Plan of Work 2013 the Developed Design will be coordinated and aligned with the Cost Information by the end of Stage 3. This may not increase the amount of design work required, but extra time will be needed to review information and implement any changes that arise from comments made before all the outputs are coordinated prior to the Information Exchange at the end of Stage 3.'
The RIBA described the activities carried out during the stage as preparing the 'developed design, including co-ordinated and updated proposals for structural design, building services systems, outline specifications, cost information and project strategies in accordance with the design programme.' Spatial coordination should be completed and change control procedures introduced, and typically landscape designs will be prepared and planning applications made. This stage may involve input from specialist sub-contractors and suppliers.
Historically, the tasks associated with 'developed design' would have been described as the 'detailed design' stage, which is perhaps a clearer and better understood description.
The 2020 edition of the RIBA Plan of Work has renamed this stage 'spatial coordination'.
Where building information modelling (BIM) is being used, during this stage, the project information model is developed based upon generic representations with approximate quantities, size, shape, location, tolerances, and so on. Specification properties and attributes are developed so that the selection of systems and products is possible.
Where the employer has already specified that certain building products should be used, or where there are key components that have already been selected, these may be incorporated into the model. Structural information and architectural information should develop in detail, and services design may include generic information about sizes, capacity and control systems. The model may allow early contractor engagement and an outline construction sequence may be developed. Plans, cross sections, elevations, and visualisations may be produced as well as schedules of facilities.
[edit] Related articles on Designing Buildings
Featured articles and news
RTPI leader to become new CIOB Chief Executive Officer
Dr Victoria Hills MRTPI, FICE to take over after Caroline Gumble’s departure.
Social and affordable housing, a long term plan for delivery
The “Delivering a Decade of Renewal for Social and Affordable Housing” strategy sets out future path.
A change to adoptive architecture
Effects of global weather warming on architectural detailing, material choice and human interaction.
The proposed publicly owned and backed subsidiary of Homes England, to facilitate new homes.
How big is the problem and what can we do to mitigate the effects?
Overheating guidance and tools for building designers
A number of cool guides to help with the heat.
The UK's Modern Industrial Strategy: A 10 year plan
Previous consultation criticism, current key elements and general support with some persisting reservations.
Building Safety Regulator reforms
New roles, new staff and a new fast track service pave the way for a single construction regulator.
Architectural Technologist CPDs and Communications
CIAT CPD… and how you can do it!
Cooling centres and cool spaces
Managing extreme heat in cities by directing the public to places for heat stress relief and water sources.
Winter gardens: A brief history and warm variations
Extending the season with glass in different forms and terms.
Restoring Great Yarmouth's Winter Gardens
Transforming one of the least sustainable constructions imaginable.
Construction Skills Mission Board launch sector drive
Newly formed government and industry collaboration set strategy for recruiting an additional 100,000 construction workers a year.
New Architects Code comes into effect in September 2025
ARB Architects Code of Conduct and Practice available with ongoing consultation regarding guidance.
Welsh Skills Body (Medr) launches ambitious plan
The new skills body brings together funding and regulation of tertiary education and research for the devolved nation.
Paul Gandy FCIOB announced as next CIOB President
Former Tilbury Douglas CEO takes helm.
UK Infrastructure: A 10 Year Strategy. In brief with reactions
With the National Infrastructure and Service Transformation Authority (NISTA).























