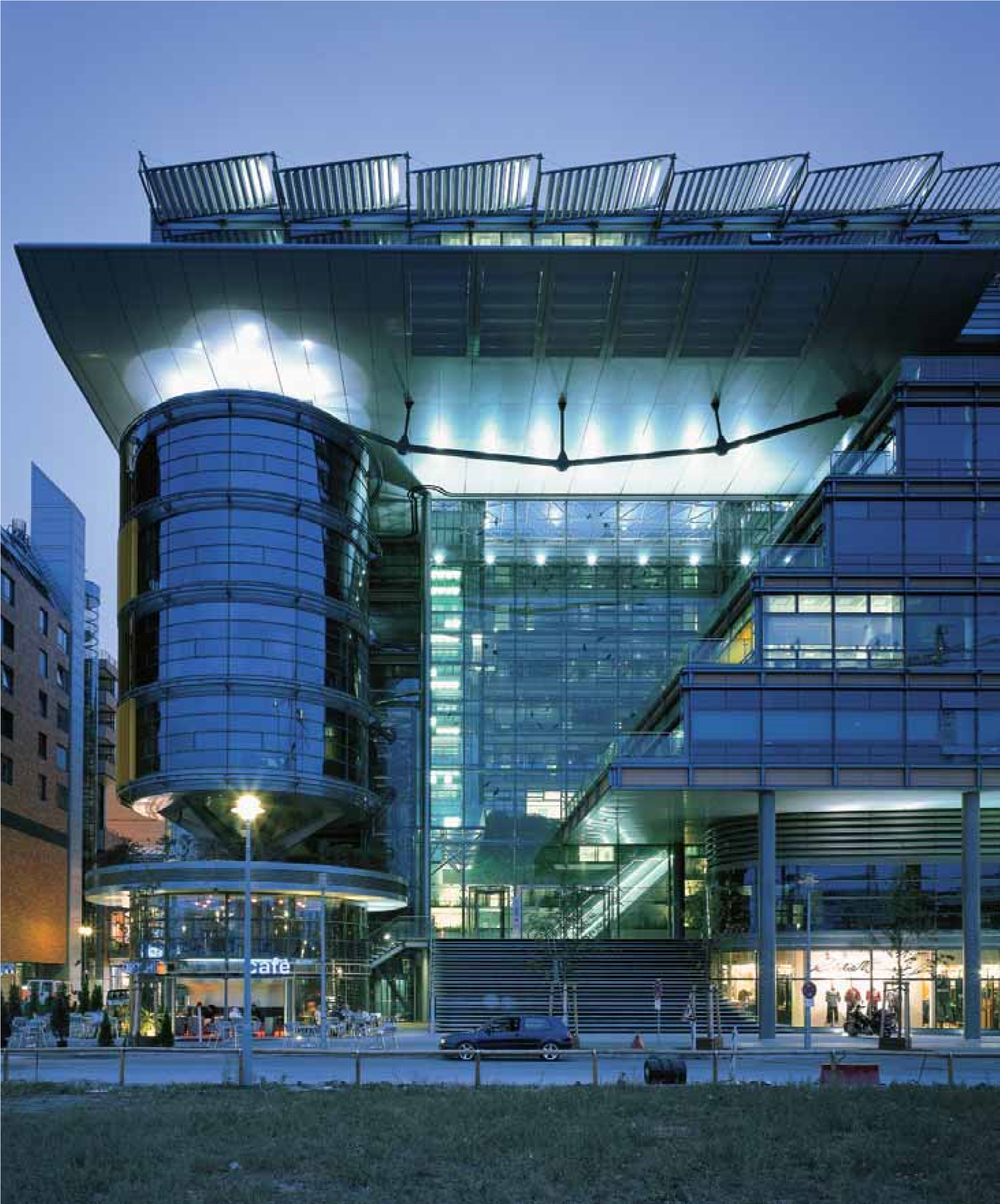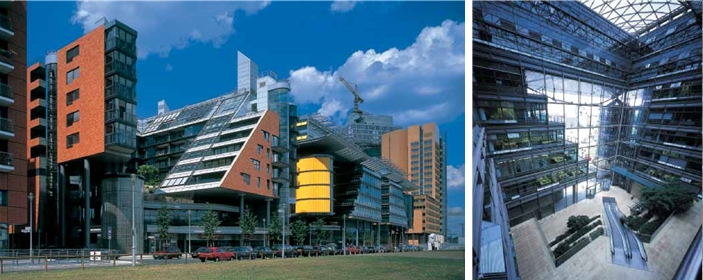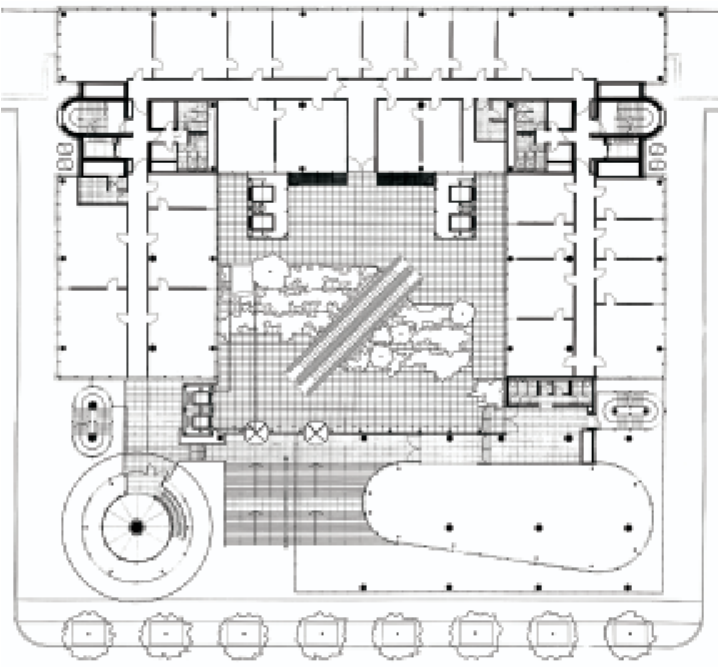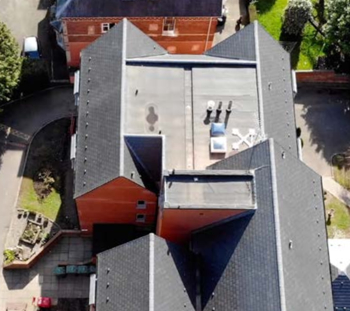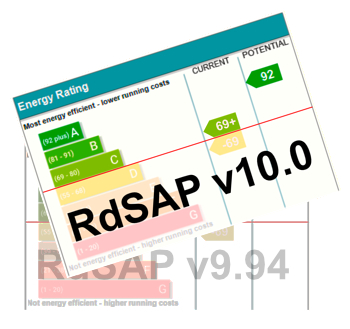Daimler Chrysler office and retail
Integrating low-energy design within a dense urban environment, the buildings are designed to optimise passive solar energy, natural ventilation and daylight.
In 1991 the city authorities opted for a thoroughly conservative masterplan for the redevelopment of the devastated Potsdamer Platz quarter of Berlin (close to the former line of the Berlin Wall), rejecting more radical proposals including those by Richard Rogers Partnership (RRP, now Roger Stirk Harbour + Partners, RSHP). A further competition for the Daimler Chrysler site was won by Renzo Piano and Christoph Kohlbecker. RRP was subsequently commissioned to design three buildings on the site with a total area of 57,800 m².
The brief stipulated that RRP work within the context of the traditional Berlin square block, with buildings no more than nine storeys high formed around potentially oppressive internal courts. To one side, the buildings had to address an enclosed retail arcade raised several storeys above ground level. Working within these constraints, the practice was able to subtly subvert the municipal masterplan to produce buildings of strikingly contemporary appearance which, most significantly, utilised a low-energy servicing agenda.
The key to this strategy was the erosion of the blocks at their south-east corners to allow daylight to penetrate the central courts, which were turned into covered atria to illuminate interiors, and to facilitate views out of the buildings. The atria are naturally ventilated throughout the year, with heating mechanically augmented in winter.
The two office buildings and one residential block were designed for natural ventilation throughout, with intensive research by the RRP team and specialist consultants into the servicing programme partly funded by an European Union grant. As a result, it was estimated that energy consumption in the office buildings would be half that generated by a conventionally air-conditioned building. The facades of the buildings incorporated clear and opaque glass panels, solid areas of ceramic tile cladding, and external and internal blinds, a sophisticated mix which allowed the internal environment to be adjusted in response to the requirements of users. Visually striking, RRP’s contribution to the Potsdamer Platz development challenged conventional wisdom, producing a pioneering low-energy environment for business accommodation.
Project information:
- Place/Date: Berlin, Germany 1993 – 1999
- Client: Daimler Chrysler
- Office Area: 29,000 m² (Building B4 + B6)
- Retail Area: 12,500 m² (Building B4, B6 + B8)
- Architect: Richard Rogers Partnership
- Structural Engineer: Weiske & Partner GmbH/Knebel & Scumacher/ Ove Arup & Partners
- Services Engineer: rp+k sozietät (joint venture with J Roger Preston & Partners)/Schmidt-Reuter und Partner
- Quantity Surveyor: Davis Langdon & Everest/Drees & Sommer AG
- Project Manager: Daimler Chrysler
- Construction Manager: Schmidt-Reuter und Partner
- Office Consultant: Mm Warburg Schlüter & Co
- Landscape Architect: Kruger & Mohler
- Fire Consultant: Debis Risk Consult GmBH/Hosser Hass & Partner
- Façade Engineer: Institut für Fassadentechnik IFFT
- Main Contractor: Müller Altvatter + C Barasel AG GmBH
Awards
--RSHP
Featured articles and news
Impact report from the Supply Chain Sustainability School
Free sustainability skills, training and support delivered to thousands of UK companies to help cut carbon.
The Building Safety Forum at the Installershow 2025
With speakers confirmed for 24 June as part of Building Safety Week.
The UK’s largest air pollution campaign.
Future Homes Standard, now includes solar, but what else?
Will the new standard, due to in the Autumn, go far enough in terms of performance ?
BSRIA Briefing: Cleaner Air, Better tomorrow
A look back at issues relating to inside and outside air quality, discussed during the BSRIA briefing in 2023.
Restoring Abbotsford's hothouse
Bringing the writer Walter Scott's garden to life.
Reflections on the spending review with CIAT.
Retired firefighter cycles world to raise Grenfell funds
Leaving on 14 June 2025 Stephen will raise money for youth and schools through the Grenfell Foundation.
Key points for construction at a glance with industry reactions.
Functionality, visibility and sustainability
The simpler approach to specification.
Architects, architecture, buildings, and inspiration in film
The close ties between makers and the movies, with our long list of suggested viewing.
SELECT three-point plan for action issued to MSPs
Call for Scottish regulation, green skills and recognition of electrotechnical industry as part of a manifesto for Scottish Parliamentary elections.
UCEM becomes the University of the Built Environment
Major milestone in its 106-year history, follows recent merger with London School of Architecture (LSE).
Professional practical experience for Architects in training
The long process to transform the nature of education and professional practical experience in the Architecture profession following recent reports.
A people-first approach to retrofit
Moving away from the destructive paradigm of fabric-first.
International Electrician Day, 10 June 2025
Celebrating the role of electrical engineers from André-Marie Amperè, today and for the future.
New guide for clients launched at Houses of Parliament
'There has never been a more important time for clients to step up and ...ask the right questions'
The impact of recycled slate tiles
Innovation across the decades.
EPC changes for existing buildings
Changes and their context as the new RdSAP methodology comes into use from 15 June.








