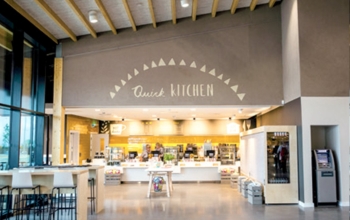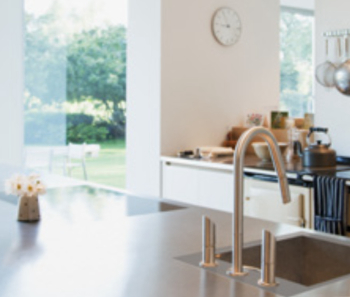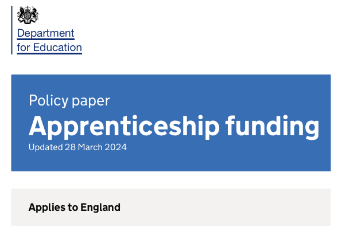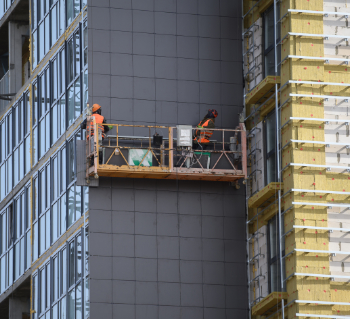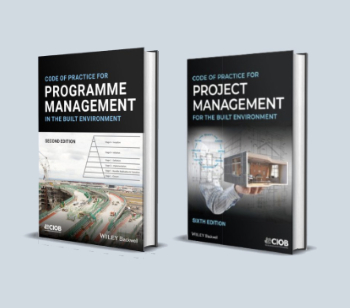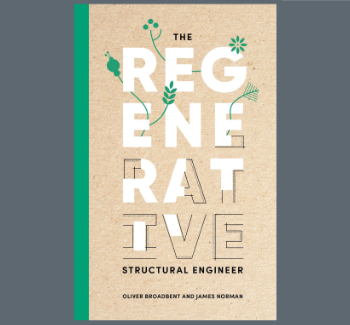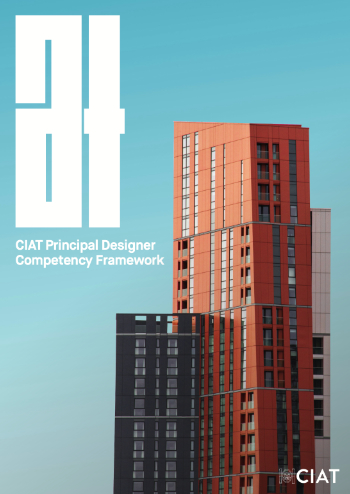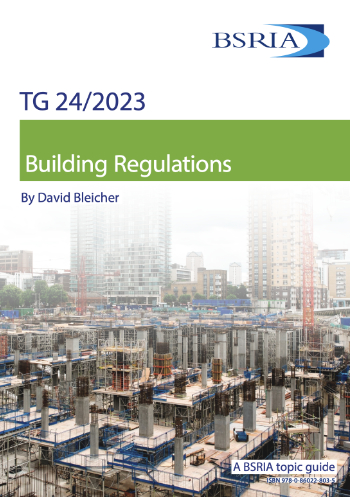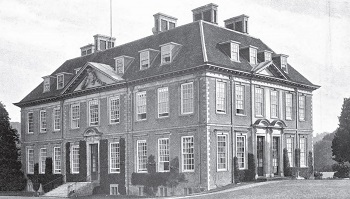Case study B for offices to show where automatic sprinklers have the greatest impact
This article was originally published as part of The impact of automatic sprinklers on building design, an independent report produced by WSP, sponsored by the Business Sprinkler Alliance (BSA), published in September 2017.
See also: Case study A for offices to show where automatic sprinklers have the greatest impact.
This example features a four-storey office building located in Manchester with 1,600m2 GIA and fully-glazed facades. The separation distances around the building are:
- Offices 20x20 m2.
- 4 storeys – c. 16m.
- Separation distances are; Northern side 11m, Eastern side 20m, Southern side 12m, Western side 15m.
- Glazed façade.
- Occupancy capacity of the building.
- 2 staircases.
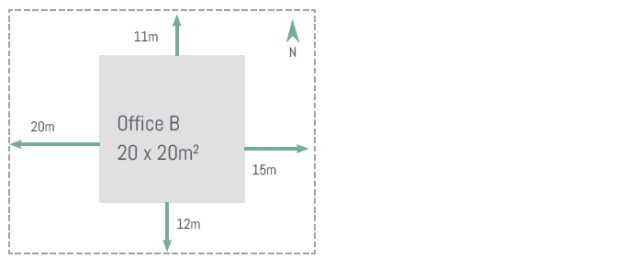
|
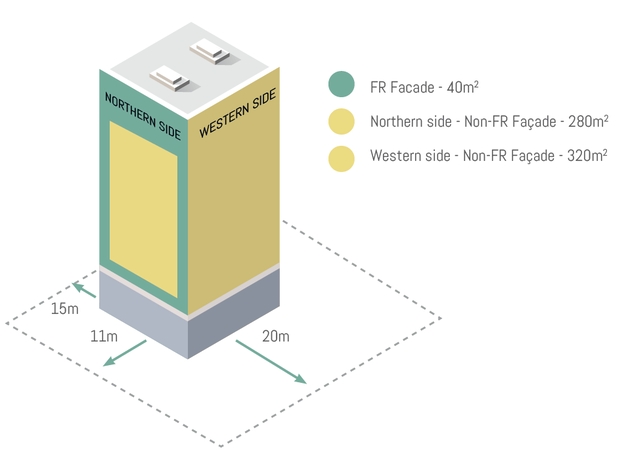
|
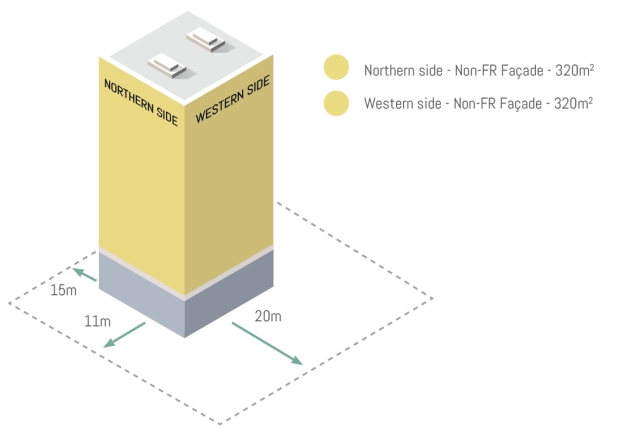
|
Firstly, the impacts of incorporating an automatic sprinkler system on the fire protection measures are demonstrated in Table 6-4. Secondly, cost analysis of the impacts is conducted in Table 6-5.
[Table 6-4 Impact of sprinklers on the required fire protection measures for Building B]
| BUILDING B | Without Sprinklers | With Sprinklers |
| Fire-rated façade area required |
Northern side (12.5%) = 40 m2 Southern side (0%) = 0 m2 Eastern side (0%) = 0 m2 Western side (0%) = 0 m2 |
Northern side (0%) = 0 m2 Southern side (0%) = 0 m2 Eastern side (0%) = 0 m2 Western side (0%) = 0 m2 |
| Stairs minimum width | 1000 mm Stairs area 24m2 per floor | 1000 mm Stairs area 24m2 per floor |
| Structural fire protection rating | 60 minutes | 30 minutes |
| Dry risers | 1 | 1 |
[Table 6-5 Cost analysis of incorporating sprinklers in Building B]
BUILDING B
Without Sprinklers
With Sprinklers
£0
£97,600
Façade cost14
Non FR façade= 1,240m2 x £600/m2 = £744,000
60min-FR façade= 40m2 x £1,700/m2 = £68,000
Total = £812,000
Non FR façade= 1,280m2 x £600/m2 = £768,000
Total = £768,000
Structural fire protection cost
60min-FR = 1,600m2 x £21.57/m2
= £34,512
30min-FR = 1,600m2 x £12.38/m2
= £19,808
Rental yields derived from changes to net internal area
0 m2
0 m2
1 x £1,500/landing x 4 floors =
£6,000
1 x £1,500/landing x 4 floors =
£6,000
£852,512
£891,408
Total cost impact of sprinklers
Capital cost impact = £38,896 added to the project cost plan by including sprinklers
Verdict: Installing automatic sprinklers in Building B is shown to add cost to the project and would not be recommended when reviewed against the impacts (cost, aesthetics etc.) reviewed herein. Unless there is another requirement requiring their inclusion (business continuity, property protection).
Reference [14] Glazed fire rated façade assumed required for aesthetic reasons by the client.
[edit] Related articles on Designing Buildings
- Automatic fire sprinkler systems: A good practice guide.
- Automatic sprinkler system design and operation.
- Business Sprinkler Alliance.
- Case study A for offices to show where automatic sprinklers have the greatest impact.
- Costs of water automatic sprinkler systems.
- Design benefits of automatic sprinkler systems granted under approved document B
- Drenchers.
- Fire detection and alarm system.
- Fire detector.
- Fire in buildings.
- Fire protection engineering.
- Fire safety design.
- Overview of automatic sprinkler system design and operation
- Sprinkler systems explained: A guide to sprinkler installation standards and rules.
- Sprinklers.
- The cost efficiency of different combinations of fire protection measures.
- The impact of automatic sprinklers on building design.
- Watermist systems for fire protection in domestic and residential buildings DG 534.
Featured articles and news
What it is and how to use it.
Investors in People: CIOB achieves gold
Reflecting a commitment to employees and members.
Scratching beneath the surface; a guide to selection.
ECA 2024 Apprentice of the Year Award
Entries open for submission until May 31.
UK gov apprenticeship funding from April 2024
Brief summary the policy paper updated in March.
For the World Autism Awareness Month of April.
70+ experts appointed to public sector fire safety framework
The Fire Safety (FS2) Framework from LHC Procurement.
Project and programme management codes of practice
CIOB publications for built environment professionals.
The ECA Industry Awards 2024 now open !
Recognising the best in the electrotechnical industry.
Sustainable development concepts decade by decade.
The regenerative structural engineer
A call for design that will repair the natural world.
Buildings that mimic the restorative aspects found in nature.
CIAT publishes Principal Designer Competency Framework
For those considering applying for registration as a PD.
BSRIA Building Reg's guidance: The second staircase
An overview focusing on aspects which most affect the building services industry.
Design codes and pattern books
Harmonious proportions and golden sections.
Introducing or next Guest Editor Arun Baybars
Practising architect and design panel review member.









