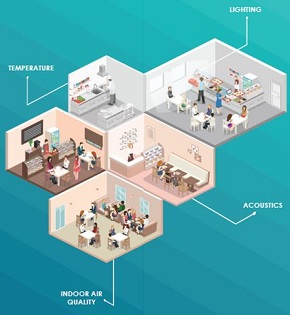BS ISO 17772 - Indoor environmental quality
The main objective of building services engineers and anyone involved in designing a built environment is to create a space conducive to the function of the building. Too often this gets lost in the plethora of other requirements; regulatory, economic and aesthetic.
At BSRIA, we see specifications in which the design parameters are not clearly defined and this frequently leads to gaps between expectation and performance and doubts about whether the completed building meets the client’s requirements. Some specifications indicate winter or summer temperatures, with no mention of tolerances or where the temperatures must be measured.
There are hundreds of useful standards, guides and codes of practice to every aspect of the built environment and of course, BSRIA contributes to this array of publications. But some buildings don’t warrant all the detail from these publications and a basic specification is better than no specification.
A new standard published in January 2018 aims to bring together the key requirements for Indoor Environmental Quality (IEQ) - BS ISO 17772-1:2017 'Energy performance of buildings. Indoor environmental quality. Indoor environmental input parameters for the design and assessment of energy performance of buildings'.
The standard specifies requirements for indoor environmental parameters: temperature, indoor air quality, lighting and acoustics and specifies how to establish these parameters for environmental design. It was drafted to provide a common basis for energy performance calculations but it has wider application as a basic standard for IEQ.
This standard is applicable where the criteria for indoor environment are set for human occupancy and where the production or process does not have a major impact on indoor environment. It includes design criteria for the local thermal comfort factors, draught, radiant temperature asymmetry, vertical air temperature differences and floor surface temperature. It also specifies occupancy schedules to be used in standard energy calculations and how different categories of criteria for the indoor environment can be used.
The criteria in this standard can also be used in national energy calculation methods. It sets criteria for the indoor environment based on existing standards and reports.
It does not specify design methods, but gives input parameters to the design of building envelope, heating, cooling, ventilation and lighting.
The standard defines four levels of IEQ:
- IEQi: High level of expectation and also recommended for spaces occupied by very sensitive and fragile persons with special requirements like some disabilities, sick, very young children and elderly persons, to increase accessibility.
- IEQii: Normal level of expectation.
- IEQiii: An acceptable, moderate level of expectation.
- IEQiv: Low level of expectation. This category should only be accepted for a limited part of the year.
The format of the standard is that the user should define the level of performance required for each parameter, to this end it provides forms to be completed by the user in Annexes A to F. However, in Annexes H to L it provides ‘default values’ for the parameters entered on the same forms and these are likely to be widely used.
Temperature is specified as the ‘Operative temperature’ effectively the mean of air temperature and radiant temperature at the building user’s location in most environments, where the air speed is under 0.2 m/s. Adaptive temperature, the user-acceptable temperature modified by the external temperature over the past seven days, is also recognised as relevant for spaces without mechanical cooling.
This article was originally published here by BSRIA in January 2018. It was written by Colin Pearson, Team Leader, BSRIA Sustainable Construction Group.
--BSRIA
[edit] Related articles on Designing Buildings Wiki
Featured articles and news
Building Safety recap January, 2026
What we missed at the end of last year, and at the start of this...
National Apprenticeship Week 2026, 9-15 Feb
Shining a light on the positive impacts for businesses their apprentices and the wider economy alike.
Applications and benefits of acoustic flooring
From commercial to retail.
From solid to sprung and ribbed to raised.
Strengthening industry collaboration in Hong Kong
Hong Kong Institute of Construction and The Chartered Institute of Building sign Memorandum of Understanding.
A detailed description fron the experts at Cornish Lime.
IHBC planning for growth with corporate plan development
Grow with the Institute by volunteering and CP25 consultation.
Connecting ambition and action for designers and specifiers.
Electrical skills gap deepens as apprenticeship starts fall despite surging demand says ECA.
Built environment bodies deepen joint action on EDI
B.E.Inclusive initiative agree next phase of joint equity, diversity and inclusion (EDI) action plan.
Recognising culture as key to sustainable economic growth
Creative UK Provocation paper: Culture as Growth Infrastructure.
Futurebuild and UK Construction Week London Unite
Creating the UK’s Built Environment Super Event and over 25 other key partnerships.
Welsh and Scottish 2026 elections
Manifestos for the built environment for upcoming same May day elections.
Advancing BIM education with a competency framework
“We don’t need people who can just draw in 3D. We need people who can think in data.”
Guidance notes to prepare for April ERA changes
From the Electrical Contractors' Association Employee Relations team.
Significant changes to be seen from the new ERA in 2026 and 2027, starting on 6 April 2026.
First aid in the modern workplace with St John Ambulance.
Solar panels, pitched roofs and risk of fire spread
60% increase in solar panel fires prompts tests and installation warnings.
Modernising heat networks with Heat interface unit
Why HIUs hold the key to efficiency upgrades.


























