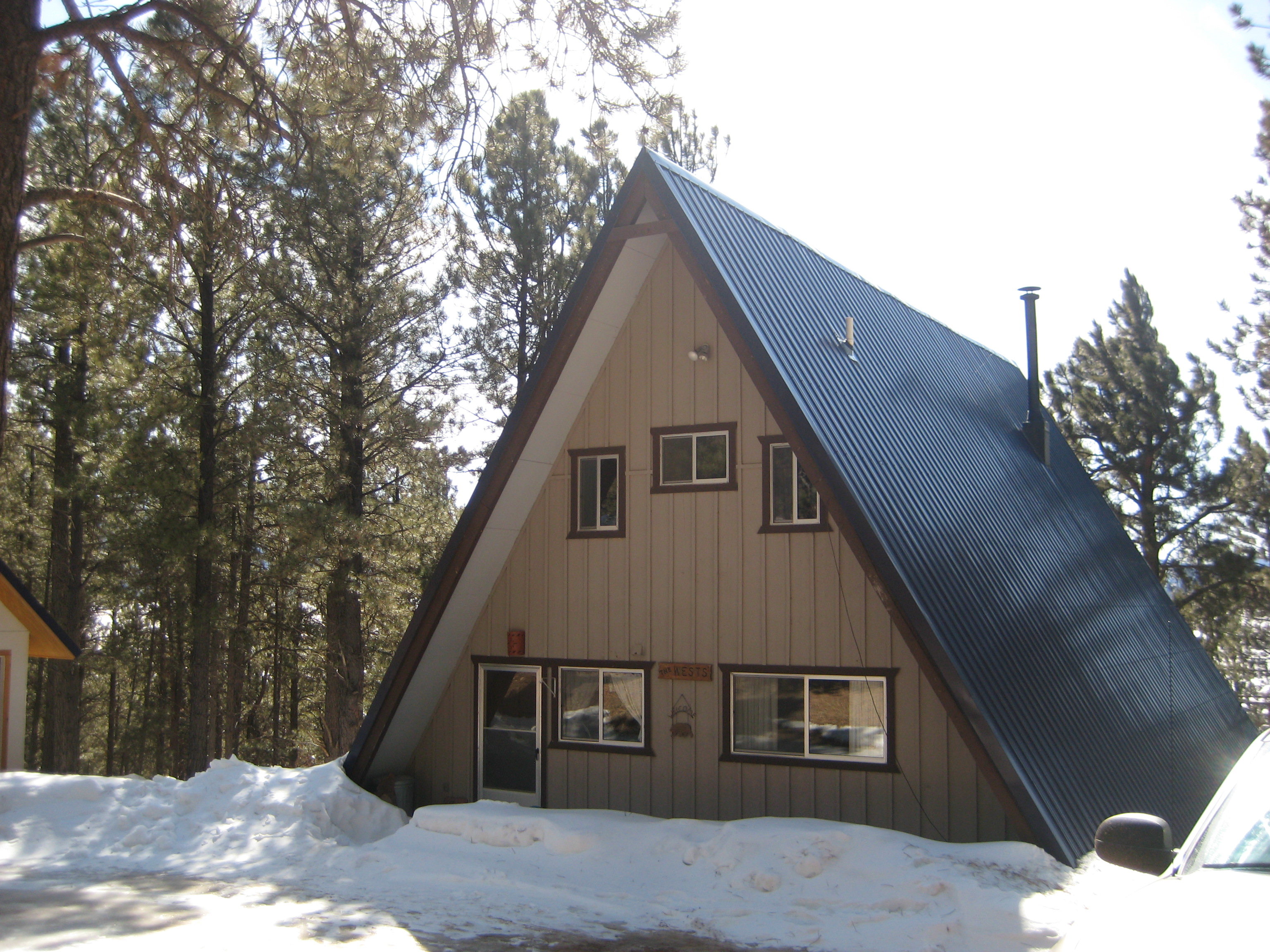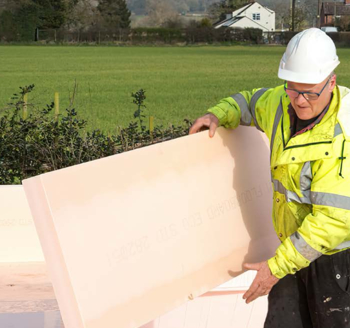A-frame house
An A-frame house is a style of house characterised by a roofline with steep angles that resembles a triangle, or the letter ‘A’. The roofline usually begins at or near the foundation line, with the two sides meeting centrally at the top.
A-frame houses are frequently constructed using natural building materials such as stone and timber. They are often built according to architectural styles such as Arts and Crafts, or in keeping with the local vernacular architecture, for example in Scandinavian or log cabin design.
A-frame houses often provide less living space than traditional domestic buildings, as they tend to be compact, and have a smaller footprint on the first floor. As a result, they are often used as holiday homes or as second homes.
The prevalence of A-frame houses surged around the mid-1950s to the end of the 1970s. This was due, in part to the inexpensive materials required for building, but also the adaptability and simplicity of the structure, enabling architects to experiment with different designs. In addition, the post-World War II economic boom, particularly in America, meant that many people had more disposable income for holidaying and for buying second homes.
A-frame houses typically have exposed rafters, and the upper rooms must be designed to accommodate the sloping sides of the roof. Many A-frame houses include a balcony at the upper level, and extensive windows are common, taking advantage of views to the front or rear.
A design challenge of the A-frame house is the lack of real wall space, as the roof may slope nearly to the ground. This can mean that fixtures and fittings, or decorative items such as artwork, are difficult to place, leaving a lot of blank and unusable surface.
An advantage of the A-frame house is that it is very durable in heavy snow, as the steep-sloping roof prevents excessive loads accumulating. The house is also suitable for hot climates, as the majority of the living space tends to be on the lower, cooler level.
Over the last few decades, architects have experimented with modified A-frame styles which include more wall space and different roofline angles.
[edit] Related articles on Designing Buildings Wiki
Featured articles and news
The benefits of engaging with insulation manufacturers
When considering ground floor constructions.
Lighting Industry endorses Blueprint for Electrification
The Lighting Industry Association fully supports the ECA Blueprint as a timely, urgent call to action.
BSRIA Sentinel Clerk of Works Training Case Study
Strengthening expertise to enhance service delivery with integrated cutting-edge industry knowledge.
Impact report from the Supply Chain Sustainability School
Free sustainability skills, training and support delivered to thousands of UK companies to help cut carbon.
The Building Safety Forum at the Installershow 2025
With speakers confirmed for 24 June as part of Building Safety Week.
The UK’s largest air pollution campaign.
Future Homes Standard, now includes solar, but what else?
Will the new standard, due to in the Autumn, go far enough in terms of performance ?
BSRIA Briefing: Cleaner Air, Better tomorrow
A look back at issues relating to inside and outside air quality, discussed during the BSRIA briefing in 2023.
Restoring Abbotsford's hothouse
Bringing the writer Walter Scott's garden to life.
Reflections on the spending review with CIAT.
Retired firefighter cycles world to raise Grenfell funds
Leaving on 14 June 2025 Stephen will raise money for youth and schools through the Grenfell Foundation.
Key points for construction at a glance with industry reactions.
Functionality, visibility and sustainability
The simpler approach to specification.
Architects, architecture, buildings, and inspiration in film
The close ties between makers and the movies, with our long list of suggested viewing.
SELECT three-point plan for action issued to MSPs
Call for Scottish regulation, green skills and recognition of electrotechnical industry as part of a manifesto for Scottish Parliamentary elections.
UCEM becomes the University of the Built Environment
Major milestone in its 106-year history, follows recent merger with London School of Architecture (LSE).
Professional practical experience for Architects in training
The long process to transform the nature of education and professional practical experience in the Architecture profession following recent reports.























