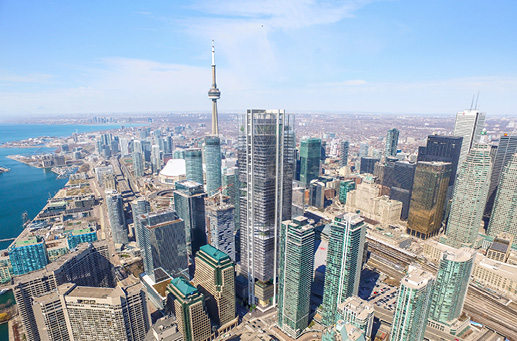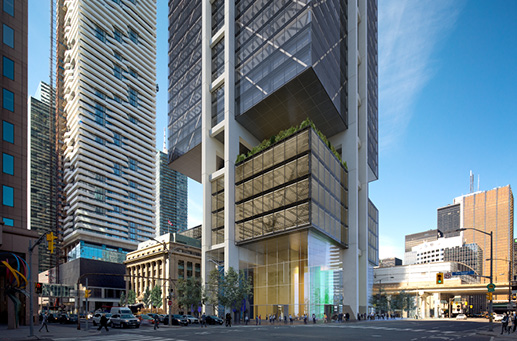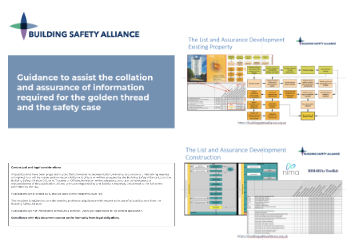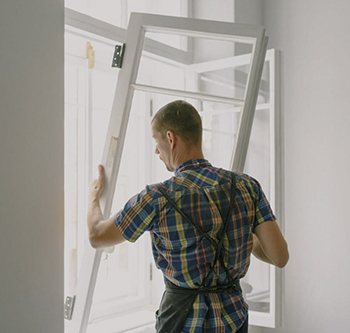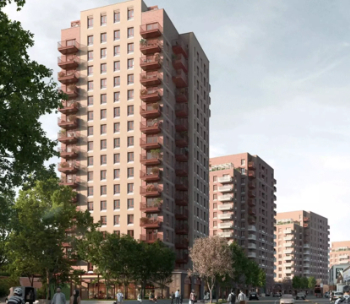The HUB, Toronto
In March 2018, Rogers Stirk Harbour + Partners (RSHP) released the first images of The HUB, a 130,000 sq. m (1.4 million sq. ft) commercial tower for Toronto, Canada. The winner of an international competition in 2017, the design is described as having the ‘potential to become a dominant fixture on the Toronto skyline.’
Located at 30 Bay Street in Toronto’s South Core, The HUB will have an exterior dominated by structural steelwork and transparency, in keeping with the existing urban fabric, but it will also offer column-free office space and multi-storey atria.
Graham Stirk, senior partner of RSHP, said:
“We are excited to have this opportunity to design a landmark building for Toronto’s skyline. Our design brings together many key elements of our work, including structural steelwork, transparency, and connectivity to the urban fabric around it, to form an office in harmony with its surroundings.
“30 Bay Street has a unique and innovative structure which allows the building to hover above the Toronto Harbour Commission Building, creating a unique and harmonious relationship between the two buildings, and bringing a lively diversity to the downtown area. Our structure also enables the creation of column free office space and opportunities for multi-storey atria through the tower which will provide a high quality working environment for the building’s tenants.”
Richard Paul, Partner, RSHP said:
"I am delighted to be working with Oxford Properties on our first Canadian high rise in Toronto. The 30 Bay Street site provides an excellent opportunity to continue strengthening the urban linkage and public realm between the downtown core and the waterfront.”
This article was originally published here on 19 March 2018 by RSHP.
--RSHP
[edit] Related articles on Designing Buildings Wiki
Featured articles and news
Licensing construction in the UK
As the latest report and proposal to licence builders reaches Parliament.
Building Safety Alliance golden thread guidance
Extensive excel checklist of information with guidance document freely accessible.
Fair Payment Code and other payment initiatives
For fair and late payments, need to work together to add value.
Pre-planning delivery programmes and delay penalties
Proposed for housebuilders in government reform: Speeding Up Build Out.
High street health: converting a building for healthcare uses
The benefits of health centres acting as new anchor sites in the high street.
The Remarkable Pinwill Sisters: from ‘lady woodcarvers’ to professionals. Book review.
Skills gap and investment returns on apprenticeships
ECA welcomes new reports from JTL Training and The Electrotechnical Skills Partnership.
Committee report criticises UK retrofit schemes
CIOB responds to UK’s Energy Security and Net Zero Committee report.
Design and construction industry podcasts
Professional development, practice, the pandemic, platforms and podcasts. Have we missed anything?
C20 Society; Buildings at Risk List 2025
10 more buildings published with updates on the past decade of buildings featured.
Boiler Upgrade Scheme and certifications consultation
Summary of government consultation, closing 11 June 2025.
Deputy editor of AT, Tim Fraser, discusses the newly formed society with its current chair, Chris Halligan MCIAT.
Barratt Lo-E passivhaus standard homes planned enmasse
With an initial 728 Lo-E homes across two sites and many more planned for the future.
Government urged to uphold Warm Homes commitment
ECA and industry bodies write to Government concerning its 13.2 billion Warm Homes manifesto commitment.
From project managers to rising stars, sustainability pioneers and more.
Places of Worship in Britain and Ireland, 1929-1990. Book review.








