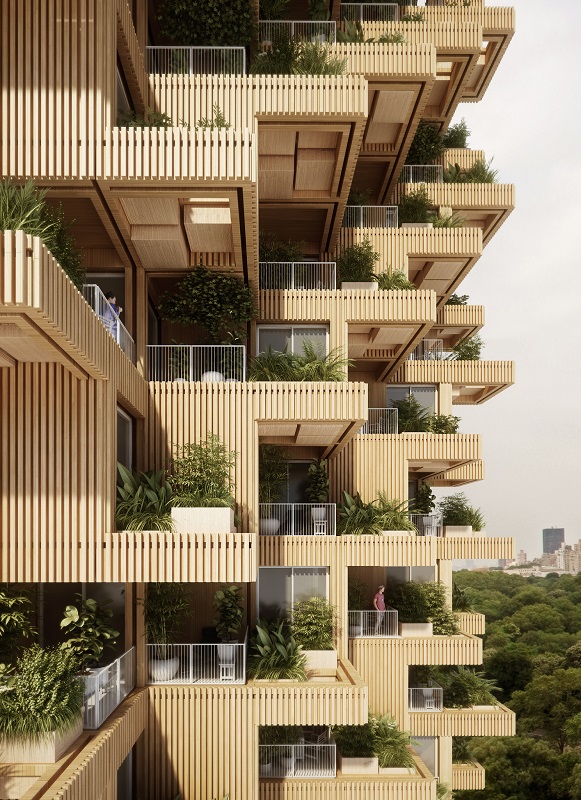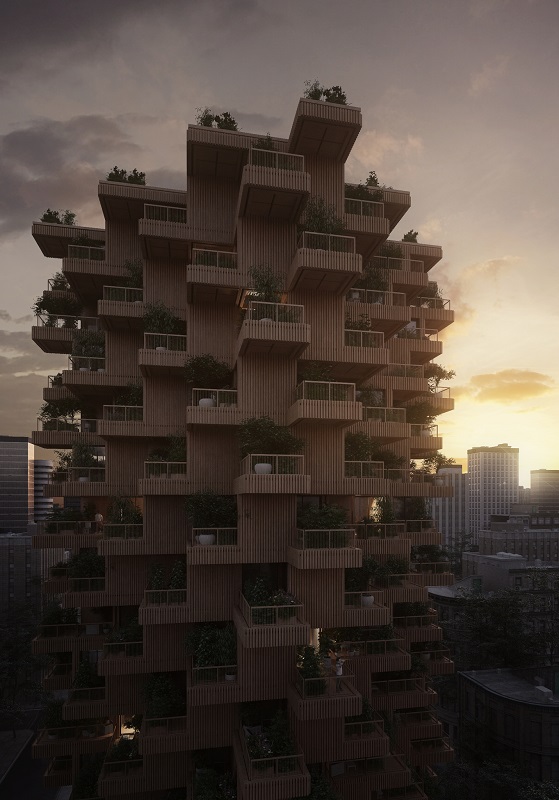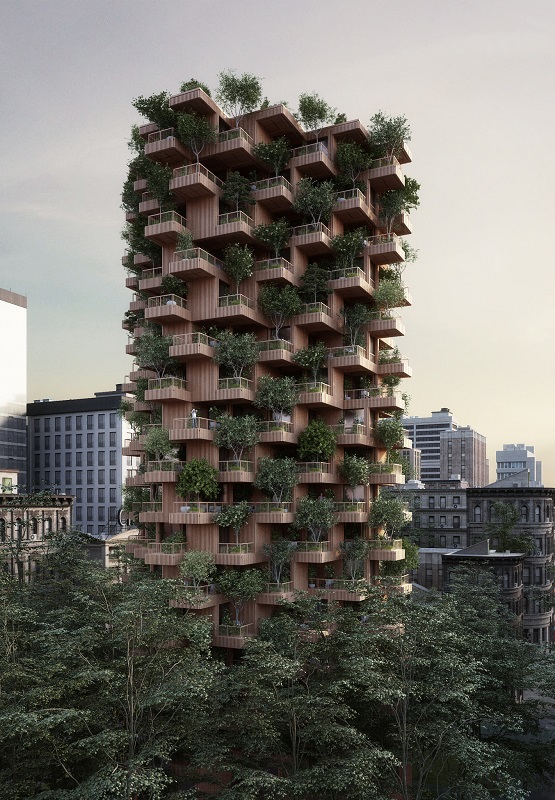Toronto Tree Tower
In 2017, Penda architects teamed up with the Canadian timber consultants Tmber to design a modular high-rise tower for Toronto.
The Toronto Tree Tower is intended to be a catalyst for future residential buildings that are more efficient to construct and more ecological than some more common construction methods. The 18-storey tower will stand 62 m high and will provide 4,500 sq. m of residential space and 550 sq. m of public space.
Canada has a long tradition of timber construction and was one of the first countries in the world to change their building codes to use timber in vertical structures. It was also a forerunner for a modular, prefabricated construction which was both efficient and visually interesting, a primary example being Moshe Safdie’s Habitat 67.
Inspired by the Habitat, The Tree Tower proposes using pre-fabricated and pre-cut cross-laminated timber (CLT) panels, assembled into modules off-site at an indoor facility.
The modular, prefab process is faster, less noisy, reduces waste and allows a high degree of quality control as most parts of the building are assembled in a controlled indoor environment. The structure of the building is mainly massive timber panels with a hybrid of CLT, concrete and steel-elements where needed and makes a statement about the use of engineered wood products in vertical structures. The tower not only uses massive timber panels as its main structural elements, but also has timber-clad panels on its facade.
Large outdoor areas provide a space for herb and vegetable planters for the residents. The botany on the terraces offer a private garden for each apartment, which creates a degree of privacy within the density of the city. The trees also provide shade in the summer and help to keep the temperature low on warm days.
Content and images courtesy of Penda.
[edit] Find out more
[edit] Related articles on Designing Buildings Wiki
Featured articles and news
Inspiring the next generation to fulfil an electrified future
Technical Manager at ECA on the importance of engagement between industry and education.
Repairing historic stone and slate roofs
The need for a code of practice and technical advice note.
Environmental compliance; a checklist for 2026
Legislative changes, policy shifts, phased rollouts, and compliance updates to be aware of.
UKCW London to tackle sector’s most pressing issues
AI and skills development, ecology and the environment, policy and planning and more.
Managing building safety risks
Across an existing residential portfolio; a client's perspective.
ECA support for Gate Safe’s Safe School Gates Campaign.
Core construction skills explained
Preparing for a career in construction.
Retrofitting for resilience with the Leicester Resilience Hub
Community-serving facilities, enhanced as support and essential services for climate-related disruptions.
Some of the articles relating to water, here to browse. Any missing?
Recognisable Gothic characters, designed to dramatically spout water away from buildings.
A case study and a warning to would-be developers
Creating four dwellings... after half a century of doing this job, why, oh why, is it so difficult?
Reform of the fire engineering profession
Fire Engineers Advisory Panel: Authoritative Statement, reactions and next steps.
Restoration and renewal of the Palace of Westminster
A complex project of cultural significance from full decant to EMI, opportunities and a potential a way forward.
Apprenticeships and the responsibility we share
Perspectives from the CIOB President as National Apprentice Week comes to a close.
The first line of defence against rain, wind and snow.
Building Safety recap January, 2026
What we missed at the end of last year, and at the start of this.

























Comments
Can we have comments on actual living conditions encountered by residents compared to their previous living?