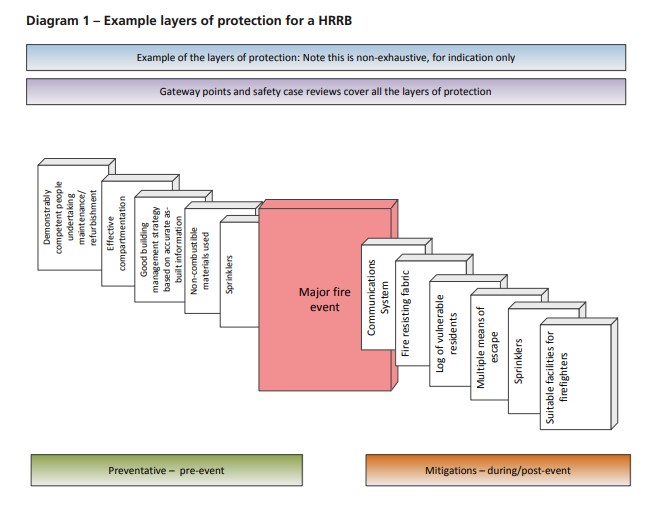Systems approach to building design and construction
Contents |
[edit] Introduction
A systems approach is a concept built on the idea that all things are connected and dependent on each other. It is associated with business, but can also be applied to construction in terms of project management and other areas such as safety, infrastructure and net-zero buildings.
[edit] History
As an intellectual concept, the systems approach originated in the 1940s and 1950s. It was first formally proposed by Ludwig von Bertalanffy (originally known as general system theory or GST), an Austrian biologist who proposed the idea that open, organic systems (such as living things) were not necessarily ruled by classical laws of thermodynamics. He recognised that these elements were affected by, or interacted with, the environment, which meant understanding the system required an examination of each element along with its related processes.
A systems approach considers the attributes of an entire system to achieve the objective of a system through the anticipation of complex behaviours. It considers two basic components: elements (or components) and linking processes:
- Elements are essential, connected things such as objects, people, structures, events, concepts, behavioural patterns and so on. These interacting elements create a system of interest (SOI).
- Processes in the system are those events that transform the SOI into a holistic entity. Each element of the system plays its own role in the process towards becoming a complex whole.
[edit] A systems approach to construction
A systems approach to the built environment looks at how elements (or components) in the building work together as a whole instead of considering how the elements perform or function on their own. A successful outcome will require the development and application of linking processes - perhaps in the form of specifications - based on the purpose of the completed project.
The importance of a systems approach to construction was raised in the examination of consequences associated with the Grenfell Tower fire. In Building a Safer Future, Dame Judith Hackitt suggests that; “…there is a need for a radical rethink of the whole system and how it works. This is most definitely not just a question of the specification of cladding systems, but of an industry that has not reflected and learned for itself, nor looked to other sectors.”
As a result, Building a Safer Future puts forward the idea of delivering building safety as a system rather than by considering a series of competing or isolated objectives. The significance of a systems approach is stressed in terms of risk management, considering the layers of protection to ensure building safety for every structure that falls under the regulatory framework.
The risk management diagram above shows the layers of protection which may be in place for a high rise residential building to prevent and mitigate the risk of a large fire. Each of these layers of protection form part of an integrated safety strategy for the building. Some layers are physical and inherently provide higher levels of protection when installed. Some layers are system related: in other words a competent person needs to appropriately instal and maintain a physical control for it to deliver its protective function.
The report also suggests the regulatory framework should treat the building as a single entity (a system encompassing sub-systems) and a new over-arching Approved Document should be published describing the system and the holistic analyses that must be completed when undertaking building work. This should define the requirement to understand the interactions of the system and its comprising subsystems in both normal operation and outside normal conditions.
[edit] Related articles on Designing Buildings Wiki
- A systems approach to net-zero.
- Building systems.
- Career development for infrastructure leaders.
- Grenfell Tower articles.
- Grenfell Tower Fire.
- Hackitt review of the building regulations and fire safety, final report.
- Risk management.
[edit] External resources
Featured articles and news
A case study and a warning to would-be developers
Creating four dwellings... after half a century of doing this job, why, oh why, is it so difficult?
Reform of the fire engineering profession
Fire Engineers Advisory Panel: Authoritative Statement, reactions and next steps.
Restoration and renewal of the Palace of Westminster
A complex project of cultural significance from full decant to EMI, opportunities and a potential a way forward.
Apprenticeships and the responsibility we share
Perspectives from the CIOB President as National Apprentice Week comes to a close.
The first line of defence against rain, wind and snow.
Building Safety recap January, 2026
What we missed at the end of last year, and at the start of this...
National Apprenticeship Week 2026, 9-15 Feb
Shining a light on the positive impacts for businesses, their apprentices and the wider economy alike.
Applications and benefits of acoustic flooring
From commercial to retail.
From solid to sprung and ribbed to raised.
Strengthening industry collaboration in Hong Kong
Hong Kong Institute of Construction and The Chartered Institute of Building sign Memorandum of Understanding.
A detailed description from the experts at Cornish Lime.
IHBC planning for growth with corporate plan development
Grow with the Institute by volunteering and CP25 consultation.
Connecting ambition and action for designers and specifiers.
Electrical skills gap deepens as apprenticeship starts fall despite surging demand says ECA.
Built environment bodies deepen joint action on EDI
B.E.Inclusive initiative agree next phase of joint equity, diversity and inclusion (EDI) action plan.
Recognising culture as key to sustainable economic growth
Creative UK Provocation paper: Culture as Growth Infrastructure.
























