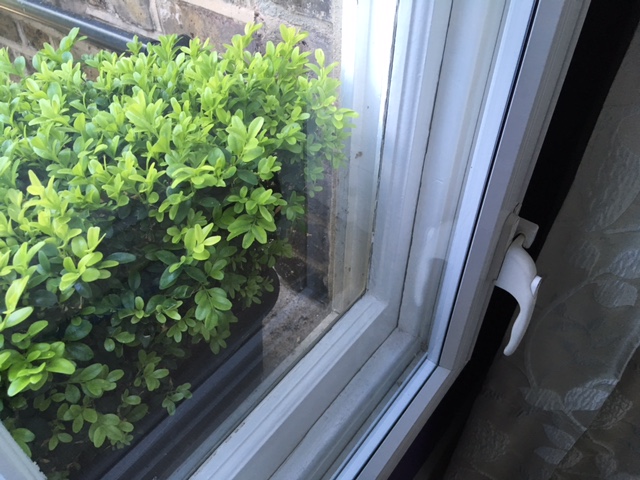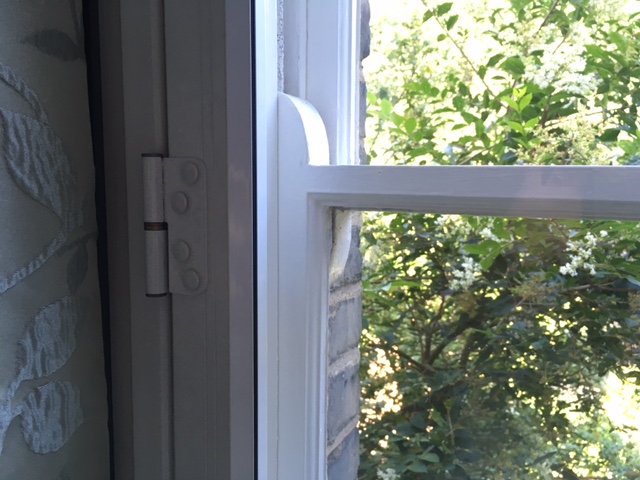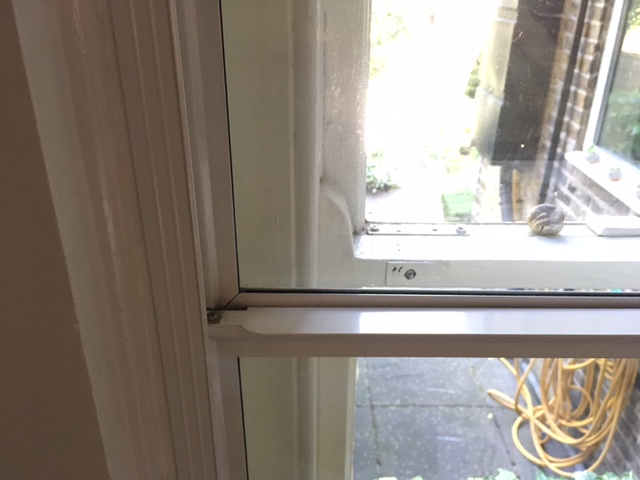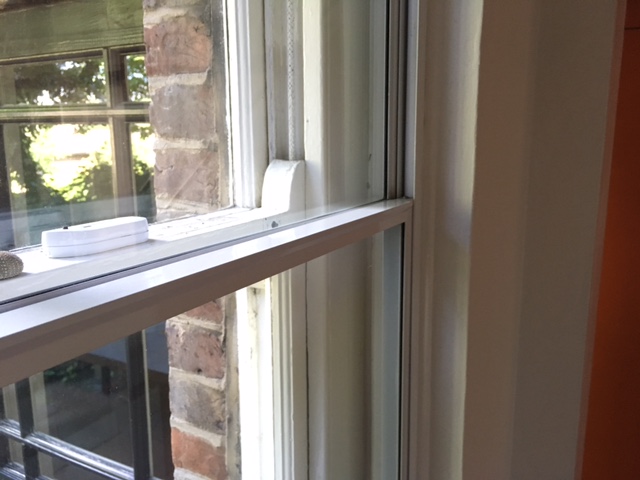Secondary glazing

|

|
| Side hung single pane | Side hung, behind sash window |

|

|
| Vertical slider aligned with sash window | Vertical slider aligned with sash window |
Secondary glazing involves the installation of an additional pane of glass and frame to existing windows. This can be used as an alternative to double glazing which involves the removal and replacement of existing windows. It can be used to improve sound insulation and to reduce heat loss and draughts through windows.
Secondary glazing is considered most suitable for:
- Listed buildings, period properties and heritage/conservation areas.
- Areas where there is traffic noise (such as hotels on main roads).
- Properties where it may be uneconomical to install double glazing.
- Properties where it would be difficult to modify existing external windows (such as single glazed timber sash windows).
- Windows that require noise reduction, draught reduction, and so on.
Secondary glazing can be manufactured in a range of styles, shapes materials and colours to match existing windows and blend in with the property. The method of opening can be designed to suit the existing window, such as a single pane side opening window, a vertical slider, and so on. The frame can generally be aligned with the frame of the existing window to minimise the visual impact of the secondary glazing.
Units are typically made to measure and pre-drilled, making them easy to instal by face fixing them directly onto the existing windows or fixing them into the window reveal set back from the existing windows.
Removable systems can also be installed. These tend to be clear sheets of polycarbonate or acrylic plastic which can be removed in periods of hot weather.
The effectiveness of secondary glazing is largely due to the air gap or cavity that is created between the two points of contact – the primary window and the secondary glazing. This should be around 70-200 mm in order to optimise sound and heat performance.
It is recommended that a different glass thickness is used for the secondary glazing than for the existing windows, as this creates an effect called the Resonation Factor, in which different wavelengths of sound are blocked by different glass thicknesses resonating at different frequencies.
Fitting secondary glazing on the inside of windows is considered an effective and cost-efficient solution for listed and historic buildings; particularly because it is a reversible alteration that is unobtrusive to the existing windows, helping to retain their original character, and also because its installation does not generally require planning permission.
Compared to double glazing, secondary glazing can be cheaper and can be done as a DIY job rather than having to rely on a fitting company. However, it is thought that double glazing is about twice as effective in terms of heat retention.
See also: Double glazing v triple glazing.
[edit] Related articles on Designing Buildings Wiki
Featured articles and news
Latest Build UK Building Safety Regime explainer published
Key elements in one short, now updated document.
UKGBC launch the UK Climate Resilience Roadmap
First guidance of its kind on direct climate impacts for the built environment and how it can adapt.
CLC Health, Safety and Wellbeing Strategy 2025
Launched by the Minister for Industry to look at fatalities on site, improving mental health and other issues.
One of the most impressive Victorian architects. Book review.
Common Assessment Standard now with building safety
New CAS update now includes mandatory building safety questions.
RTPI leader to become new CIOB Chief Executive Officer
Dr Victoria Hills MRTPI, FICE to take over after Caroline Gumble’s departure.
Social and affordable housing, a long term plan for delivery
The “Delivering a Decade of Renewal for Social and Affordable Housing” strategy sets out future path.
A change to adoptive architecture
Effects of global weather warming on architectural detailing, material choice and human interaction.
The proposed publicly owned and backed subsidiary of Homes England, to facilitate new homes.
How big is the problem and what can we do to mitigate the effects?
Overheating guidance and tools for building designers
A number of cool guides to help with the heat.
The UK's Modern Industrial Strategy: A 10 year plan
Previous consultation criticism, current key elements and general support with some persisting reservations.
Building Safety Regulator reforms
New roles, new staff and a new fast track service pave the way for a single construction regulator.
Architectural Technologist CPDs and Communications
CIAT CPD… and how you can do it!
Cooling centres and cool spaces
Managing extreme heat in cities by directing the public to places for heat stress relief and water sources.
Winter gardens: A brief history and warm variations
Extending the season with glass in different forms and terms.
Restoring Great Yarmouth's Winter Gardens
Transforming one of the least sustainable constructions imaginable.






















