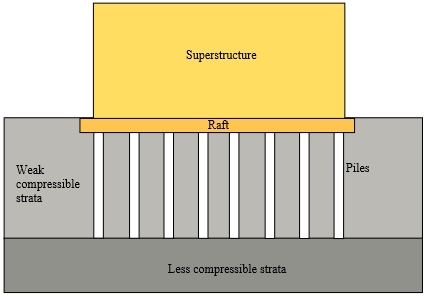Piled raft foundation
Foundations provide support for structures, transferring their load to layers of soil or rock that have sufficient bearing capacity and suitable settlement characteristics.
Very broadly, foundations can be categorised as shallow foundations or deep foundations:
- Shallow foundations are typically used where the loads imposed by a structure are low relative to the bearing capacity of the surface soils.
- Deep foundations are necessary where the bearing capacity of the surface soils is not adequate to support the loads imposed by a structure and so those loads need to be transferred to deeper layers with higher bearing capacity.
In their normal form, raft foundations (sometimes referred to as mat foundations) are shallow foundations formed by a reinforced concrete slab of uniform thickness (typically 150-300 mm) covering a wide area, often the entire footprint of a building. This 'raft' spreads the load imposed by a number of columns or walls over the area of foundation, and can be considered to ‘float’ on the ground as a raft floats on water.
However, where a conventional raft foundation does not provide adequate support, it can be enhanced by the addition of piles, creating what is known as a piled raft foundation.
Piles are deep foundations. They are formed by long, slender, columnar elements typically made from steel or reinforced concrete. A foundation is described as 'piled' when its depth is more than three times its breadth (Atkinson, 2007). Pile foundations can help transfer loads through weak, compressible strata or water onto stronger, more compact, less compressible and stiffer soil or rock at depth.
The addition of piles to a raft increases the effective size of a foundation and can help resist horizontal loads. This can improve the performance of the foundation in reducing the amount of settlement and differential settlement, as well as improving the ultimate load capacity.
Piled raft foundations are typically used for large structures, and in situations where soil is not suitable to prevent excessive settlement. They are an increasingly popular choice for high-rise buildings.
During the design process, the optimum number and position of piles, as well as their diameter, reinforcement and length, is determined to ensure the stability of the structure while providing an economical solution, with the raft and piles acting together to ensure the required settlement is not exceeded. Typically, the piles provide most of the stiffness while the raft provides additional capacity at the ultimate loading.
If there are one or more ineffective piles, the raft can allow some degree of load redistribution to other piles, reducing the influence of the pile’s weakness on the overall performance of the foundation.
In an Unconnected Piled Raft Foundation (UCPRF), the piles are not directly connected to the raft, but are separated from it be a structural fill 'cushion' (such as a compacted a sand-gravel mixture or compacted soil) which redistributes load between the raft and piles. This can be a more efficient, and so economic solution.
[edit] Related articles on Designing Buildings
- Driven piles.
- Foundations.
- Geothermal pile foundations.
- Micropiles.
- Pad foundation.
- Pile cap.
- Pile foundations.
- Raft foundation.
- Screw pile foundations.
- Secant pile wall.
- Types of raft foundation.
- Types of pile foundation.
[edit] External references
- Numerical analysis of unconnected piled raft with cushion. Alaa Ata, Essam Badrawi, Marwa Nabil. https://doi.org/10.1016/j.asej.2014.11.002
Featured articles and news
RTPI leader to become new CIOB Chief Executive Officer
Dr Victoria Hills MRTPI, FICE to take over after Caroline Gumble’s departure.
Social and affordable housing, a long term plan for delivery
The “Delivering a Decade of Renewal for Social and Affordable Housing” strategy sets out future path.
A change to adoptive architecture
Effects of global weather warming on architectural detailing, material choice and human interaction.
The proposed publicly owned and backed subsidiary of Homes England, to facilitate new homes.
How big is the problem and what can we do to mitigate the effects?
Overheating guidance and tools for building designers
A number of cool guides to help with the heat.
The UK's Modern Industrial Strategy: A 10 year plan
Previous consultation criticism, current key elements and general support with some persisting reservations.
Building Safety Regulator reforms
New roles, new staff and a new fast track service pave the way for a single construction regulator.
Architectural Technologist CPDs and Communications
CIAT CPD… and how you can do it!
Cooling centres and cool spaces
Managing extreme heat in cities by directing the public to places for heat stress relief and water sources.
Winter gardens: A brief history and warm variations
Extending the season with glass in different forms and terms.
Restoring Great Yarmouth's Winter Gardens
Transforming one of the least sustainable constructions imaginable.
Construction Skills Mission Board launch sector drive
Newly formed government and industry collaboration set strategy for recruiting an additional 100,000 construction workers a year.
New Architects Code comes into effect in September 2025
ARB Architects Code of Conduct and Practice available with ongoing consultation regarding guidance.
Welsh Skills Body (Medr) launches ambitious plan
The new skills body brings together funding and regulation of tertiary education and research for the devolved nation.
Paul Gandy FCIOB announced as next CIOB President
Former Tilbury Douglas CEO takes helm.
UK Infrastructure: A 10 Year Strategy. In brief with reactions
With the National Infrastructure and Service Transformation Authority (NISTA).























