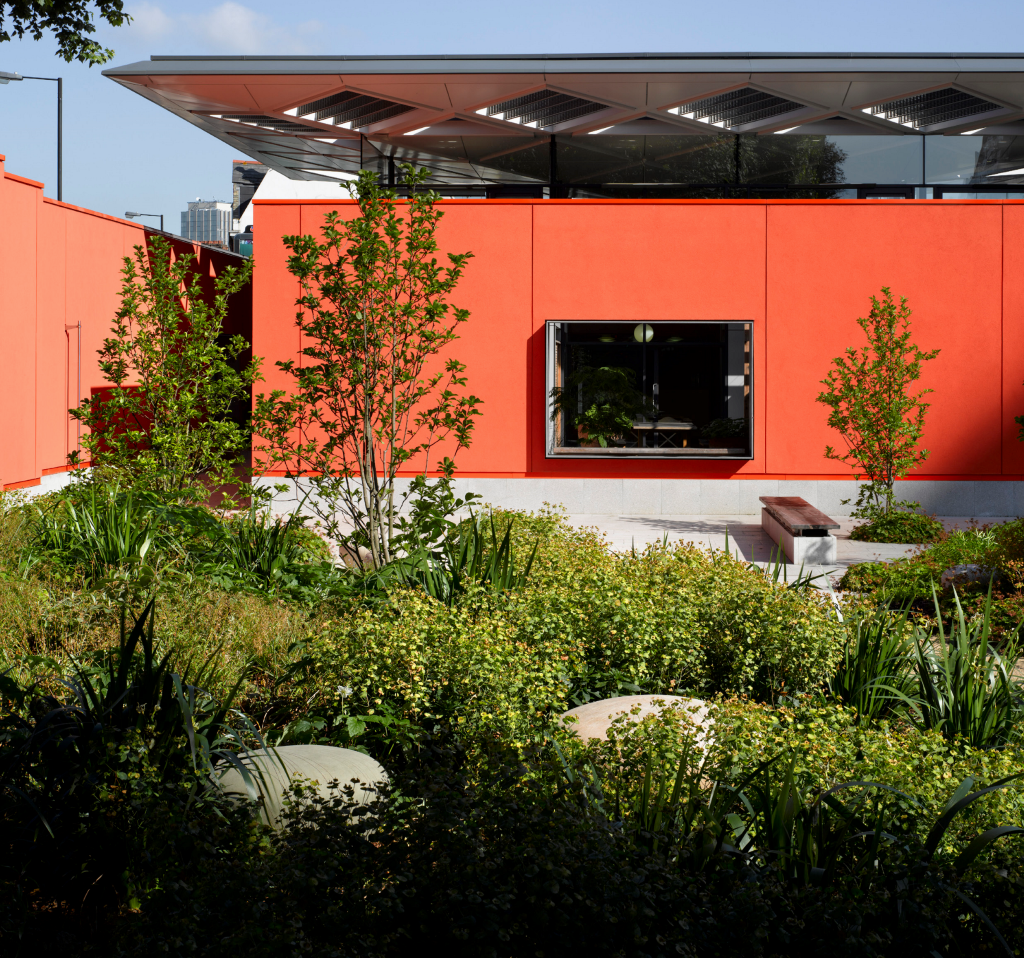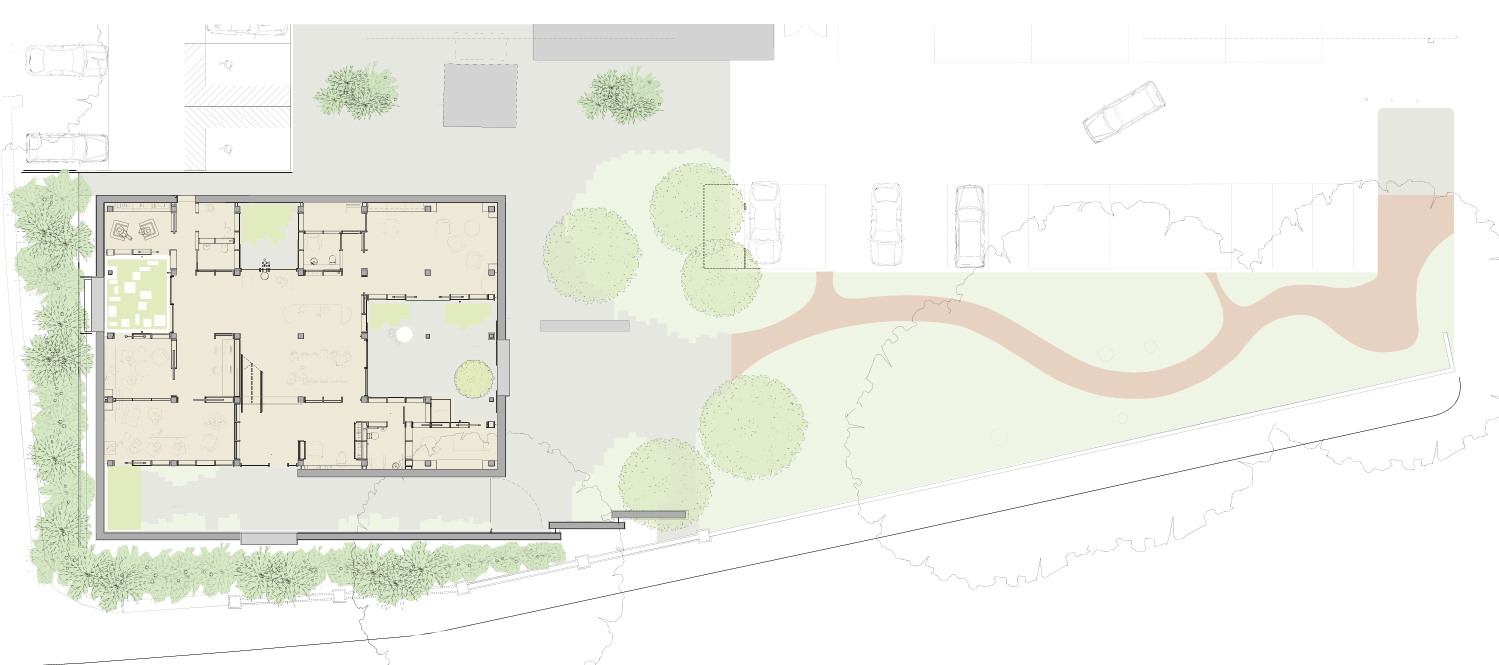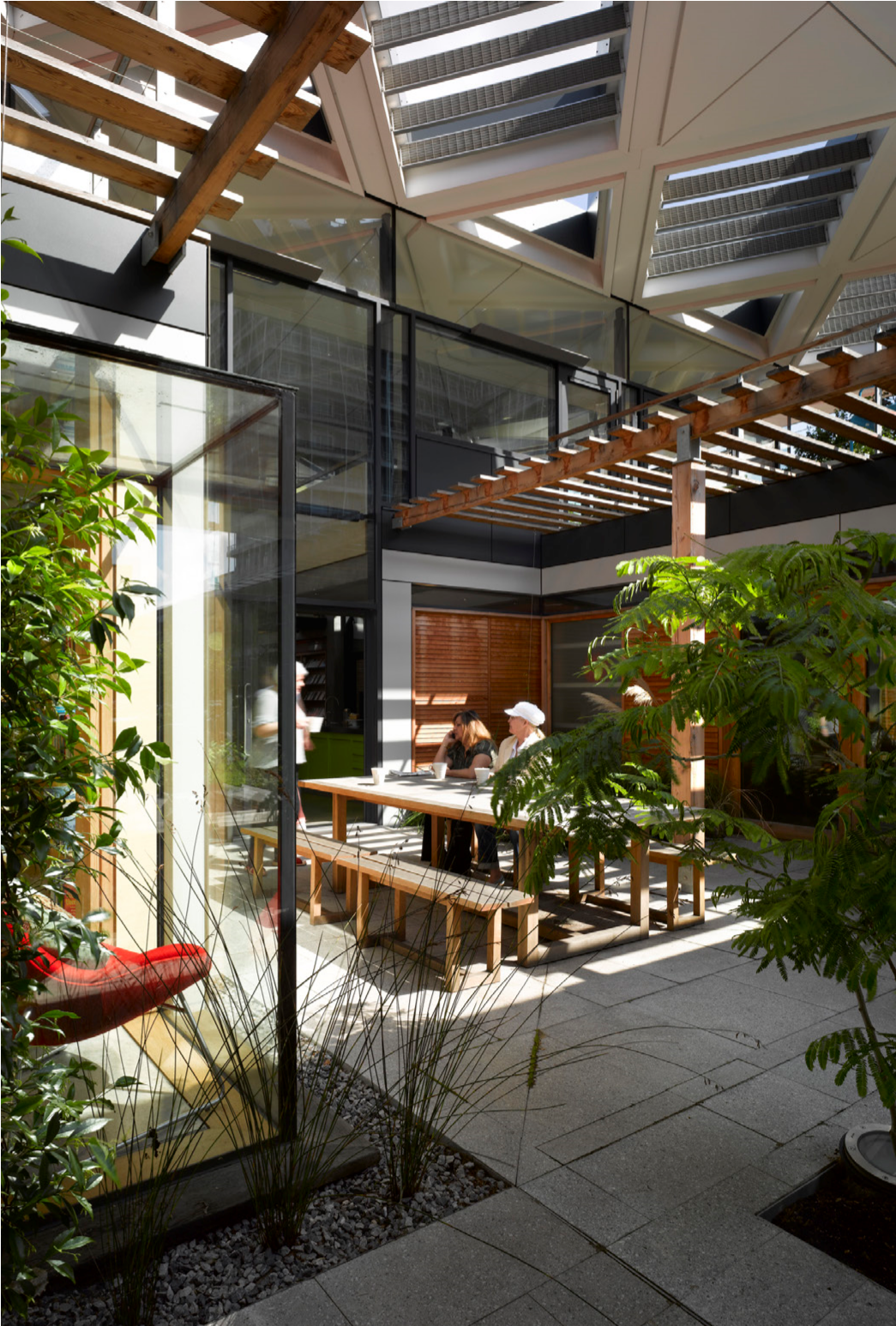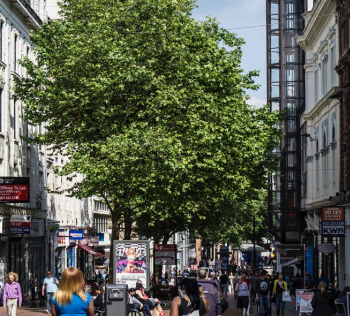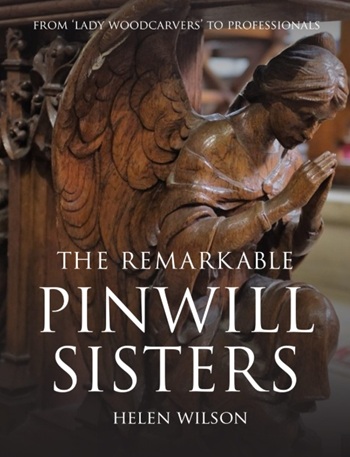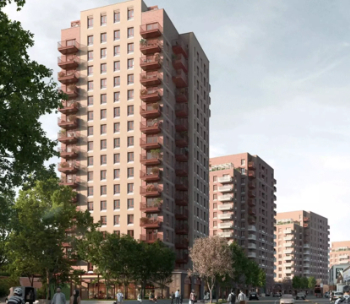Maggie's Centre
“[RSHP’s] quietly confident building is truly, unquestionably a haven for those who have been diagnosed with cancer. Their achievement is in having created a completely informal, home-like sanctuary to help patients learn to live - or die - with cancer, beautifully” Alison Brooks, Chair of the Judges, RIBA London Awards.
Maggie’s Centres offer support for people affected by cancer at any stage, be they patients, family members or friends. Their work is in complete support of conventional medical treatment.
Maggie’s Centre London, at Charing Cross Hospital in Hammersmith, is conceived as a contrast to the main hospital building. It is a non-institutional building, an ‘open house’ of 370 square metres, arranged over one and a half floors. It is both flexible and adaptable. It can be transparent or opaque, noisy or quiet, light or dark and has a kitchen at the heart of the structure. Rogers Stirk Harbour + Partners hopes to create something that is more homely – more welcoming, more comfortable, more thought-provoking and more uplifting.
The entrance is approached from within the hospital grounds via the car park. The building consists of four components: a wall that wraps around four sides, providing protection from its exposed location; the kitchen – a single height central space which is the main focus and heart of the building; annexes off the main space, conceived as meeting, sitting and consulting rooms; and a ‘floating roof’ that over sails the outer wall and helps flood the space with light. Small courtyards are formed between the building and the wall for quiet spaces.
The delicate landscape by Dan Pearson creates a visual and emotional transition from the existing hospital to the new Maggie’s Centre. Wrapping the building with trees also filters the noise and pollution of the surroundings whilst providing a leafy and relaxing backdrop, on what is a dense urban and uninviting site.
Project information:
- Place: London, UK.
- Date: 2001-2008.
- Client: Maggie’s Centres.
- Cost: £2.1 million.
- Gross Internal Area: 370 m².
- Architect: Rogers Stirk Harbour + Partners.
- Structural Engineer: Arup.
- Quantity Surveyor: Turner & Townsend.
- Landscape Designer: Dan Pearson Studio.
- Lighting Consultant: Speirs and Major.
Key Awards, 2009:
- RIBA Stirling Prize.
- RIBA Award for London.
- RIBA London Building of the Year.
- RICS London Award Community Benefit Category.
--RSHP
Featured articles and news
Licensing construction in the UK
As the latest report and proposal to licence builders reaches Parliament.
Building Safety Alliance golden thread guidance
Extensive excel checklist of information with guidance document freely accessible.
Fair Payment Code and other payment initiatives
For fair and late payments, need to work together to add value.
Pre-planning delivery programmes and delay penalties
Proposed for housebuilders in government reform: Speeding Up Build Out.
High street health: converting a building for healthcare uses
The benefits of health centres acting as new anchor sites in the high street.
The Remarkable Pinwill Sisters: from ‘lady woodcarvers’ to professionals. Book review.
Skills gap and investment returns on apprenticeships
ECA welcomes new reports from JTL Training and The Electrotechnical Skills Partnership.
Committee report criticises UK retrofit schemes
CIOB responds to UK’s Energy Security and Net Zero Committee report.
Design and construction industry podcasts
Professional development, practice, the pandemic, platforms and podcasts. Have we missed anything?
C20 Society; Buildings at Risk List 2025
10 more buildings published with updates on the past decade of buildings featured.
Boiler Upgrade Scheme and certifications consultation
Summary of government consultation, closing 11 June 2025.
Deputy editor of AT, Tim Fraser, discusses the newly formed society with its current chair, Chris Halligan MCIAT.
Barratt Lo-E passivhaus standard homes planned enmasse
With an initial 728 Lo-E homes across two sites and many more planned for the future.
Government urged to uphold Warm Homes commitment
ECA and industry bodies write to Government concerning its 13.2 billion Warm Homes manifesto commitment.
From project managers to rising stars, sustainability pioneers and more.
Places of Worship in Britain and Ireland, 1929-1990. Book review.
The emancipation of women in art.








