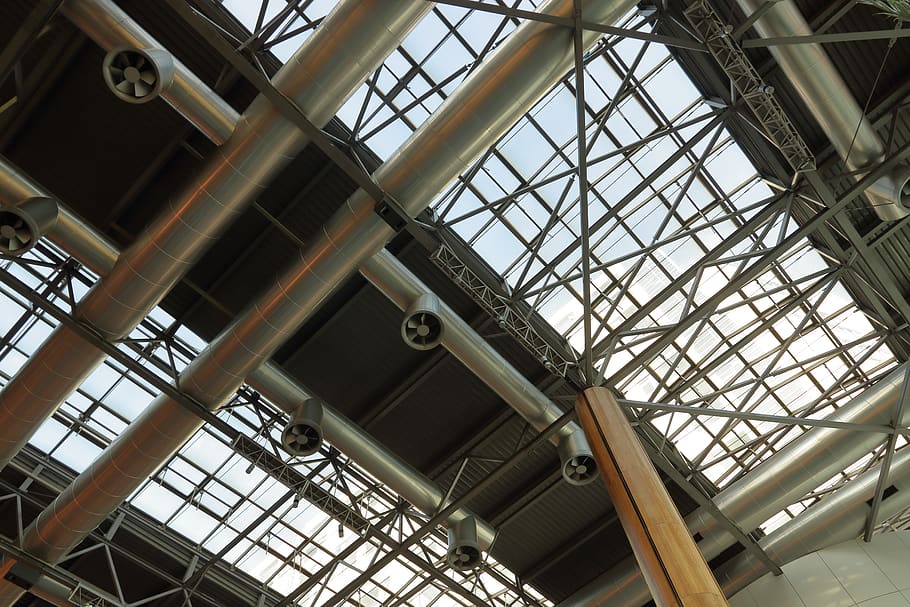HVAC balancing
Contents |
[edit] Introduction
Heating, ventilation and air conditioning (HVAC) balancing is the process of conducting a comprehensive inspection of all aspects of HVAC systems, even when the systems involve independent components. The purpose of the process is to ensure that HVAC systems are operating properly by delivering the correct airflow throughout the facility.
The need for HVAC balancing becomes particularly apparent, for example, when space occupancy or usage change over time, but HVAC systems are not adjusted to respond to these changes. Consequently, temperatures may fluctuate from space to space, resulting in rooms that are too hot or too cold.
Regular inspection and maintenance ensures that systems are operating optimally. This form of maintenance is generally conducted by HVAC balancing consultants trained to evaluate system interaction with other elements of the building.
[edit] Inspection components
A typical report details all equipment found, the normal operating range or load design and the actual conditions found. The report should include comprehensive visual and mechanical evaluations.
The visual inspection of the components will uncover air leaks, loose connections or joints, pinched or perforated ducts, blockages, inappropriate ductwork (too long, too small or too sharply turned) or other parts of the system that may be malfunctioning.
During the mechanical evaluation, technicians test system performance by measuring airflow. They also record humidity levels, heat gains and heat losses.
This report is then used as the framework for the necessary repairs or corrections that will optimise the equipment and return it to its original performance levels. It also notes other potential problems that may be discovered during the visual and mechanical inspection process.
[edit] Inspection outcomes
In addition to resetting HVAC systems to their proper operating conditions, balancing activities can help improve overall efficiency and decrease energy demands. HVAC balancing can also help to increase the operational lifespan of equipment by repairing mechanical issues that occur over time. Building occupants should also experience more comfortable temperatures and improved indoor air quality as a result of the HVAC balancing process.
HVAC balancing will also take place during the commissioning process. For more information see: Commissioning.
[edit] Related articles on Designing Buildings
- Air conditioning.
- Air infiltration testing.
- Amber warnings raise building overheating concern.
- Approved Document F.
- Building services.
- Commissioning.
- Confirming knowledge of building services.
- COVID-19 and the US HVAC sector.
- Ductwork.
- Effective ventilation in buildings.
- Humidity.
- HVAC.
- Indoor air quality.
- Mechanical, electrical and plumbing MEP.
- Training for pre-commissioning cleaning of pipework systems.
- UV disinfection of building air to remove harmful bacteria and viruses.
- Ventilation.
Featured articles and news
Cutting carbon, cost and risk in estate management
Lessons from Cardiff Met’s “Halve the Half” initiative.
Inspiring the next generation to fulfil an electrified future
Technical Manager at ECA on the importance of engagement between industry and education.
Repairing historic stone and slate roofs
The need for a code of practice and technical advice note.
Environmental compliance; a checklist for 2026
Legislative changes, policy shifts, phased rollouts, and compliance updates to be aware of.
UKCW London to tackle sector’s most pressing issues
AI and skills development, ecology and the environment, policy and planning and more.
Managing building safety risks
Across an existing residential portfolio; a client's perspective.
ECA support for Gate Safe’s Safe School Gates Campaign.
Core construction skills explained
Preparing for a career in construction.
Retrofitting for resilience with the Leicester Resilience Hub
Community-serving facilities, enhanced as support and essential services for climate-related disruptions.
Some of the articles relating to water, here to browse. Any missing?
Recognisable Gothic characters, designed to dramatically spout water away from buildings.
A case study and a warning to would-be developers
Creating four dwellings... after half a century of doing this job, why, oh why, is it so difficult?
Reform of the fire engineering profession
Fire Engineers Advisory Panel: Authoritative Statement, reactions and next steps.
Restoration and renewal of the Palace of Westminster
A complex project of cultural significance from full decant to EMI, opportunities and a potential a way forward.
Apprenticeships and the responsibility we share
Perspectives from the CIOB President as National Apprentice Week comes to a close.
The first line of defence against rain, wind and snow.
Building Safety recap January, 2026
What we missed at the end of last year, and at the start of this.























