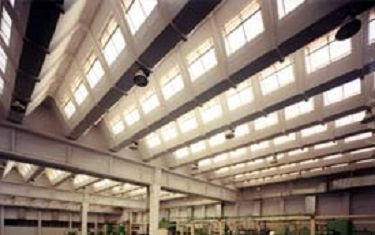Folded plate construction
Folded plate structures are assemblies of flat plates, or slabs, inclined in different directions and joined along their longitudinal edges. In this way the structural system is capable of carrying loads without the need for additional supporting beams along mutual edges. This technique originated in Germany in the 1920s and became popular in Russia and the United States during the 1930s to construct roofs for industrial warehouses and public buildings.
Modern folded plate structures are typically made of cast in situ or precast reinforced concrete, or steel plate.
They can provide a multitude of shapes and overall forms:
- Prismatic: Rectangular plates.
- Pyramidal: Non-rectangular plates.
- Prismoidal: Triangular or trapezoidal plates.
There are several benefits of folded plate construction. They are simpler to manufacture than other shells such as cylindrical shells, with relatively simple formwork required, and usually use less material. However, folded plates require more materials than curved shells since there is normally more bending involved.
Folded plate structures have an intrinsic rigidity and high load-carrying capacity which makes them economical over long spans that need to be free of internal columns and other obstructions.
[edit] Find out more
[edit] Related articles on Designing Buildings Wiki
- Barrel vault.
- Cantilever.
- Cladding for buildings.
- Conoid shell.
- Curtain wall systems.
- Domestic roofs.
- Formwork.
- Long span roof.
- Masonry.
- Pendentive dome.
- Portal frame.
- Purlins.
- Shell roof.
- Structural engineer.
- Suspended ceiling.
- Types of ceiling.
[edit] External references
- ‘Building Construction Handbook’ (6th ed.), CHUDLEY, R., GREENO, R., Butterworth-Heinemann (2007)
Featured articles and news
One of the most impressive Victorian architects. Book review.
RTPI leader to become new CIOB Chief Executive Officer
Dr Victoria Hills MRTPI, FICE to take over after Caroline Gumble’s departure.
Social and affordable housing, a long term plan for delivery
The “Delivering a Decade of Renewal for Social and Affordable Housing” strategy sets out future path.
A change to adoptive architecture
Effects of global weather warming on architectural detailing, material choice and human interaction.
The proposed publicly owned and backed subsidiary of Homes England, to facilitate new homes.
How big is the problem and what can we do to mitigate the effects?
Overheating guidance and tools for building designers
A number of cool guides to help with the heat.
The UK's Modern Industrial Strategy: A 10 year plan
Previous consultation criticism, current key elements and general support with some persisting reservations.
Building Safety Regulator reforms
New roles, new staff and a new fast track service pave the way for a single construction regulator.
Architectural Technologist CPDs and Communications
CIAT CPD… and how you can do it!
Cooling centres and cool spaces
Managing extreme heat in cities by directing the public to places for heat stress relief and water sources.
Winter gardens: A brief history and warm variations
Extending the season with glass in different forms and terms.
Restoring Great Yarmouth's Winter Gardens
Transforming one of the least sustainable constructions imaginable.
Construction Skills Mission Board launch sector drive
Newly formed government and industry collaboration set strategy for recruiting an additional 100,000 construction workers a year.
New Architects Code comes into effect in September 2025
ARB Architects Code of Conduct and Practice available with ongoing consultation regarding guidance.
Welsh Skills Body (Medr) launches ambitious plan
The new skills body brings together funding and regulation of tertiary education and research for the devolved nation.
Paul Gandy FCIOB announced as next CIOB President
Former Tilbury Douglas CEO takes helm.
























Comments