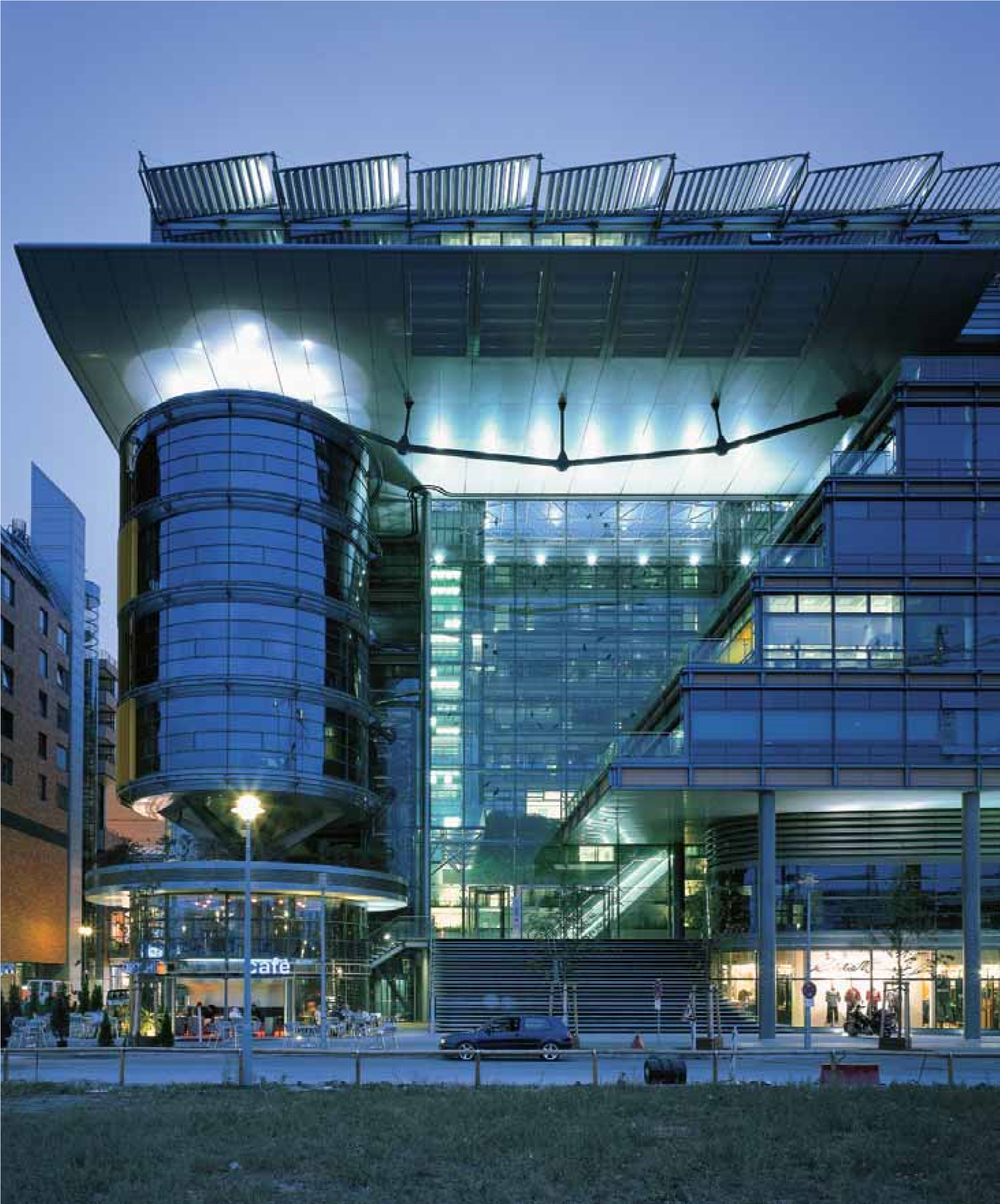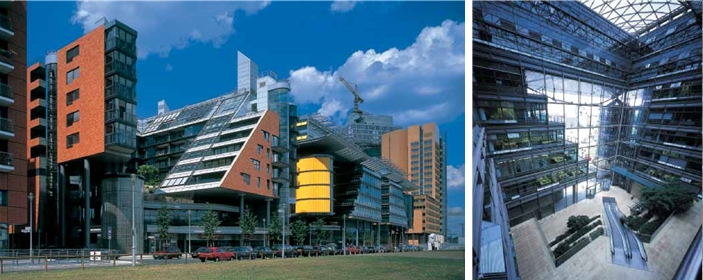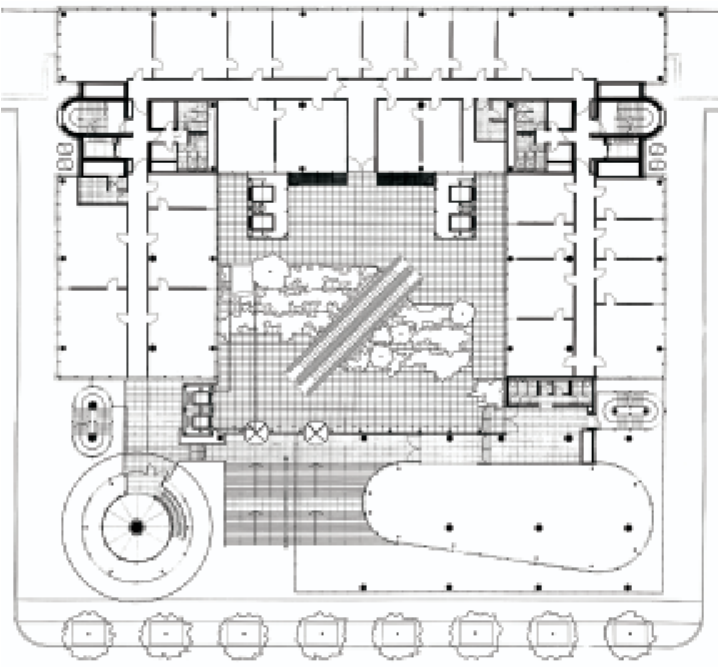Daimler Chrysler office and retail
Integrating low-energy design within a dense urban environment, the buildings are designed to optimise passive solar energy, natural ventilation and daylight.
In 1991 the city authorities opted for a thoroughly conservative masterplan for the redevelopment of the devastated Potsdamer Platz quarter of Berlin (close to the former line of the Berlin Wall), rejecting more radical proposals including those by Richard Rogers Partnership (RRP, now Roger Stirk Harbour + Partners, RSHP). A further competition for the Daimler Chrysler site was won by Renzo Piano and Christoph Kohlbecker. RRP was subsequently commissioned to design three buildings on the site with a total area of 57,800 m².
The brief stipulated that RRP work within the context of the traditional Berlin square block, with buildings no more than nine storeys high formed around potentially oppressive internal courts. To one side, the buildings had to address an enclosed retail arcade raised several storeys above ground level. Working within these constraints, the practice was able to subtly subvert the municipal masterplan to produce buildings of strikingly contemporary appearance which, most significantly, utilised a low-energy servicing agenda.
The key to this strategy was the erosion of the blocks at their south-east corners to allow daylight to penetrate the central courts, which were turned into covered atria to illuminate interiors, and to facilitate views out of the buildings. The atria are naturally ventilated throughout the year, with heating mechanically augmented in winter.
The two office buildings and one residential block were designed for natural ventilation throughout, with intensive research by the RRP team and specialist consultants into the servicing programme partly funded by an European Union grant. As a result, it was estimated that energy consumption in the office buildings would be half that generated by a conventionally air-conditioned building. The facades of the buildings incorporated clear and opaque glass panels, solid areas of ceramic tile cladding, and external and internal blinds, a sophisticated mix which allowed the internal environment to be adjusted in response to the requirements of users. Visually striking, RRP’s contribution to the Potsdamer Platz development challenged conventional wisdom, producing a pioneering low-energy environment for business accommodation.
Project information:
- Place/Date: Berlin, Germany 1993 – 1999
- Client: Daimler Chrysler
- Office Area: 29,000 m² (Building B4 + B6)
- Retail Area: 12,500 m² (Building B4, B6 + B8)
- Architect: Richard Rogers Partnership
- Structural Engineer: Weiske & Partner GmbH/Knebel & Scumacher/ Ove Arup & Partners
- Services Engineer: rp+k sozietät (joint venture with J Roger Preston & Partners)/Schmidt-Reuter und Partner
- Quantity Surveyor: Davis Langdon & Everest/Drees & Sommer AG
- Project Manager: Daimler Chrysler
- Construction Manager: Schmidt-Reuter und Partner
- Office Consultant: Mm Warburg Schlüter & Co
- Landscape Architect: Kruger & Mohler
- Fire Consultant: Debis Risk Consult GmBH/Hosser Hass & Partner
- Façade Engineer: Institut für Fassadentechnik IFFT
- Main Contractor: Müller Altvatter + C Barasel AG GmBH
Awards
--RSHP
Featured articles and news
Restoration and renewal of the Palace of Westminster
A complex project of cultural significance from full decant to EMI, opportunities and a potential a way forward.
Apprenticeships and the responsibility we share
Perspectives from the CIOB President as National Apprentice Week comes to a close.
The first line of defence against rain, wind and snow.
Building Safety recap January, 2026
What we missed at the end of last year, and at the start of this...
National Apprenticeship Week 2026, 9-15 Feb
Shining a light on the positive impacts for businesses, their apprentices and the wider economy alike.
Applications and benefits of acoustic flooring
From commercial to retail.
From solid to sprung and ribbed to raised.
Strengthening industry collaboration in Hong Kong
Hong Kong Institute of Construction and The Chartered Institute of Building sign Memorandum of Understanding.
A detailed description from the experts at Cornish Lime.
IHBC planning for growth with corporate plan development
Grow with the Institute by volunteering and CP25 consultation.
Connecting ambition and action for designers and specifiers.
Electrical skills gap deepens as apprenticeship starts fall despite surging demand says ECA.
Built environment bodies deepen joint action on EDI
B.E.Inclusive initiative agree next phase of joint equity, diversity and inclusion (EDI) action plan.
Recognising culture as key to sustainable economic growth
Creative UK Provocation paper: Culture as Growth Infrastructure.
Futurebuild and UK Construction Week London Unite
Creating the UK’s Built Environment Super Event and over 25 other key partnerships.
Welsh and Scottish 2026 elections
Manifestos for the built environment for upcoming same May day elections.
Advancing BIM education with a competency framework
“We don’t need people who can just draw in 3D. We need people who can think in data.”


























