Circular building assessment prototype
Contents |
[edit] Introduction
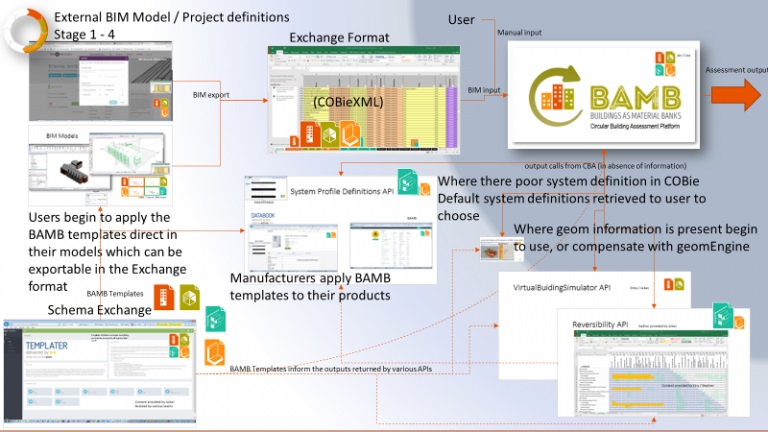
|
| Figure 1: Vision of CBA information flow to undertake the assessment on the online portal |
| This article summarises the ongoing technical developments of a user-friendly and pragmatic tool for assessing circularity in buildings with varying levels of data and design stage. |
[edit] A BIM-based solution for resource productivity – development, validation and trial
BAMB Circular Building Assessment, referred as CBA, is a methodology that compares and assesses product and material resource flows during the life time of a built asset and beyond. This method is being developed into a prototype online platform/tool that can quantify and compare design approaches, focussing on the difference between ‘business as usual’ versus circular building scenarios. These include reusing from the previous built environment, designing for future reuse via reversible building design, and the potential to transform, highlighting the corresponding environmental and economic net benefits.
The CBA methodology has been set out consistently to enable exchanging of attributes based on ISO 16739 [Industry Foundation Classes, IFC] which is the backbone for communicating BIM data. The data acquisition aspect of CBA is crucial to reducing the amount of data that needs to be input by the user (Figure 1 above illustrates how information will be sourced to do the CBA assessment).
The platform will allow users to upload a COBie or information exchange file generated from authoring software (e.g. Revit, ArchiCAD, Sketchup) used to create a BIM model. The platform can then automatically extract from the model: quantity data input by the user, relevant bills of quantities and material data for the assessment. Where there are data gaps, a series of webservices are being developed to pre-populate information, such as material density and reversibility of connections, which the user can review and edit.
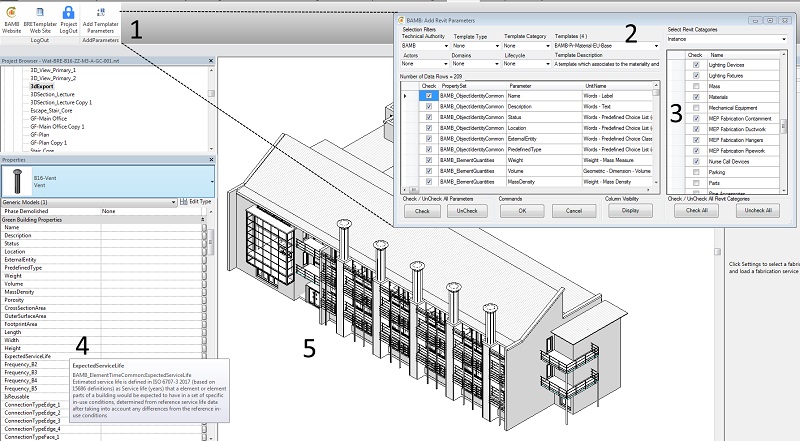
|
| Figure 2. Screenshot of Revit object with assigned properties. Human readable descriptions for each property are brought through and if supported by the software can be displayed |
The data input (BAMB information requirements) needed to undertake the CBA assessment will then be converted into a series of BAMB templates using BRE’s data Templater software (See https://www.bretemplater.com/). This schema communicates the additional BAMB properties in a neutral way in order to extend any software that allows ‘extensions to its parameters’ (see Figure 2 above and Figure 3 below).
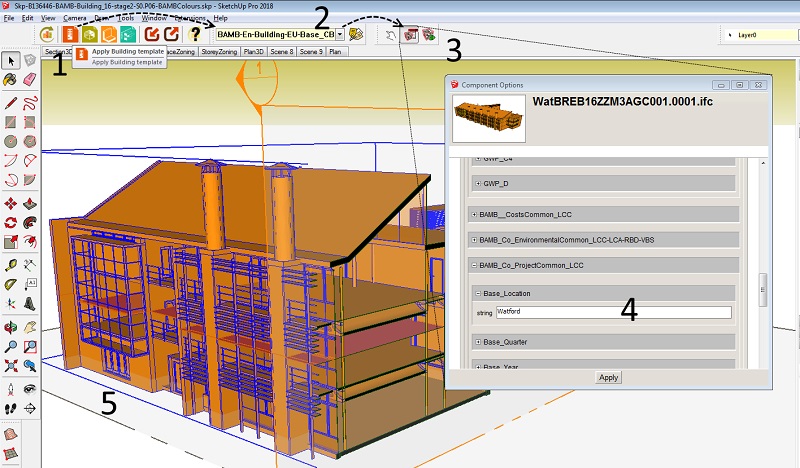
|
| Figure 3. Screenshot showing Sketchup object with assigned properties. Applied via the Sketchup plugin toolbar |
The BAMB Information Requirements provide a placeholder within the BIM model for data to be stored against them. This is also accompanied with relevant mapping files that enables the export to IFC[1] and COBie[2] or a tailored implementation the project refers to as ‘BAMBie[3]’ that details more on the material level than a typical COBie exchange might provide. The platform will then use this information exchange format to recreate a BAMB data model on the platform automatically and then perform CBA calculations. (See Figures 4 and Figure 5 at the end of this article for comparison of results for one of the pilot projects).
The CBA user platform and core elements of the overall system are currently undergoing validation using the BAMB pilot projects. Ultimately, the CBA platform will provide a truly practical circular building evaluation approach, starting at early design stages and expanding with granularity of information as a project progresses into detailed delivery phases. Through this, BAMB is developing a proof of concept that clearly demonstrates the ability to develop multiple design options and assess rapidly in a semi-automated environment, using data from Building Information Modelling, where available, or providing a foundation of assumed data where it is not.
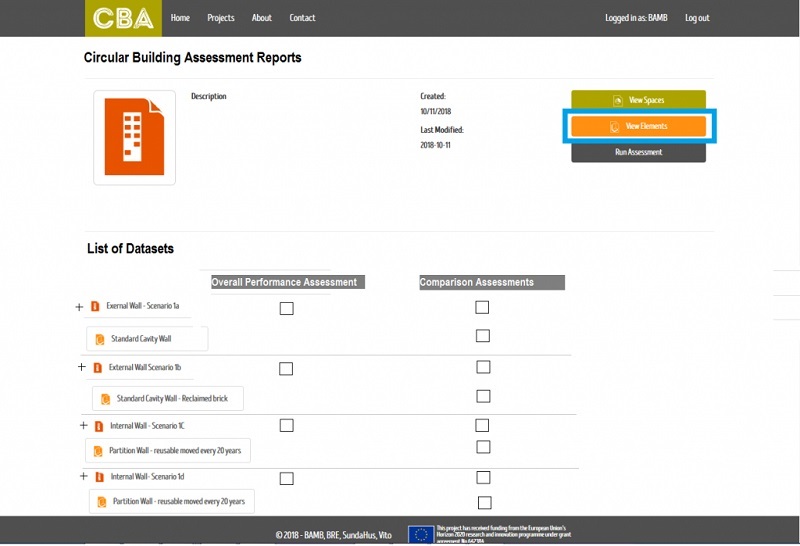
|
| Figure 4. Illustration of Building 16 circular building assessment reports on the CBA web platform |
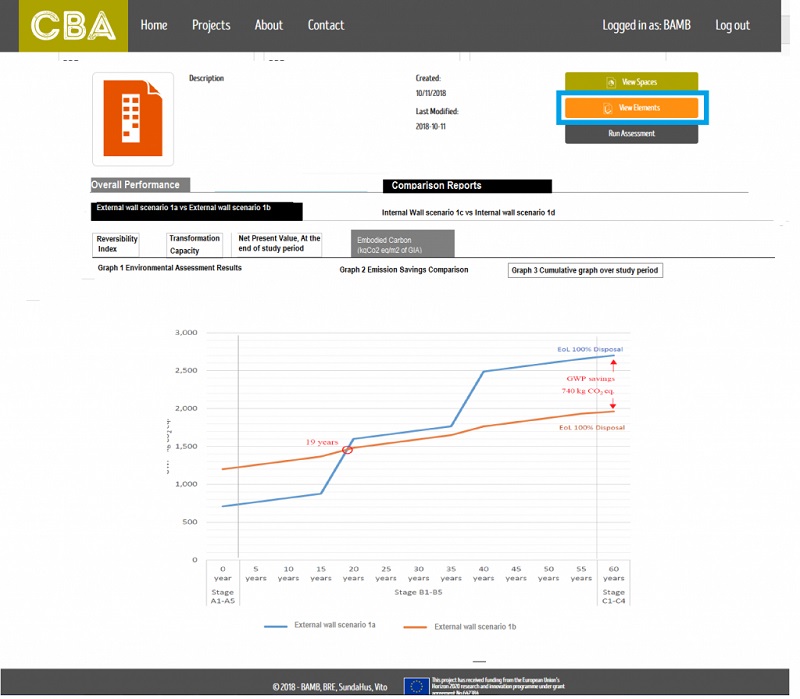
|
| Figure 5. Illustration of embodied carbon comparison between two different wall scenarios. |
[edit] References
[1] IFC – Industry Foundation Classes – (IFC) data model is intended to describe building and construction industry data. It is a platform neutral, open file format specification that is not controlled by a single vendor or group of vendors.
[2] Construction Operations Building Information Exchange (COBie) is an international standard relating to managed asset information including space and equipment.
[3] BAMBie – Buildings as Material Banks Information Exchange – a way for users to communicate the information required for the CBA. Similar to COBie, it is written in a machine-readable language that has advantages for web-platform interaction.
[edit] About this article
This article was written by Julia Barnard, Advisory, BAMB, BIM, CBA, Circular Building Assessment, Circular Economy. It was previously published on the BRE Buzz website and can be accessed here.
More articles by BRE Buzz on this website here.
[edit] Related articles on Designing Buildings Wiki
- Beyond BIM: Knowledge management for a smarter built environment.
- Blockchain in the built environment.
- BIM and facilities management.
- BIM articles.
- BIM dimensions.
- BIM execution plan.
- BIM glossary of terms.
- BIM level 2.
- BIM maturity levels.
- BIM resources.
- Building drawing software.
- Building engineering services.
- Construction Operations Building Information Exchange (COBie).
- CIC BIM Protocol.
- Collaborative practices.
- Common data environment.
- Data drops.
- Digital information.
- Dynamo visual programming interface.
- Employers information requirements.
- Federated building information model.
- Global BIM market.
- Government Construction Strategy.
- Government Soft Landings.
- Industry Foundation Classes.
- Information management.
- Information manager.
- Level of detail.
- PAS 1192-2:2013.
- PAS 1192-3:2014.
- Real time.
- Soft landings.
- Uniclass.
- Whole Life Asset Performance.
--BRE Buzz
About the wiki
You can use and contribute to the wiki in different ways.
[edit] Engaging with the wiki
You can:
- Contribute to existing articles
- Create articles
- Share articles through social media and other channels
[edit] Add your own content
To contribute to or create an article, you can follow these steps:
- Register as a user
- Read through the editorial policy and guidance on writing and contributing to articles
- See the detailed help page on tips on writing wiki articles
- Try editing a test article
- If editing an article, select 'Edit this article' underneath the article title
- If creating a new article, select 'Create an article'. In the 'Select categories' area, expand the 'Industry context' list and tag 'Circular economy' to add your article to this wiki
[edit] Who is this wiki for?
The articles contain information on implementing circular economy approaches in construction that could be relevant to:
- Architects
- Construction contractors
- Designers
- Developers, owners, investors
- Engineers
- Landowners
- Manufacturers and supplier
- Universities and research
- Urban planners






