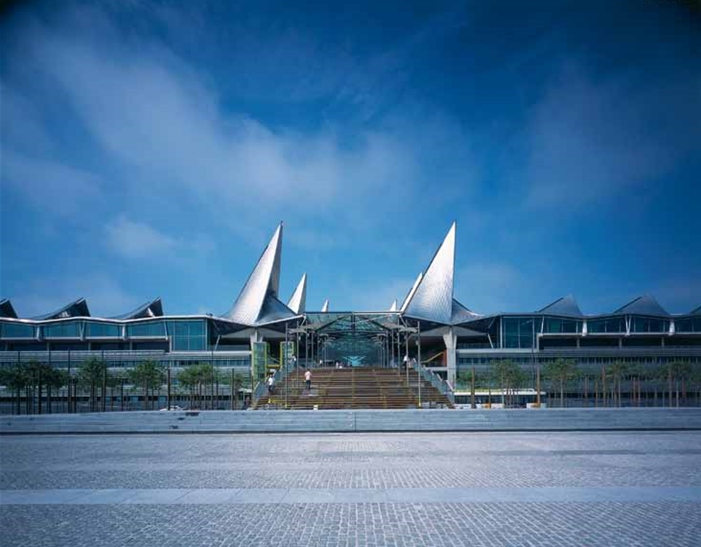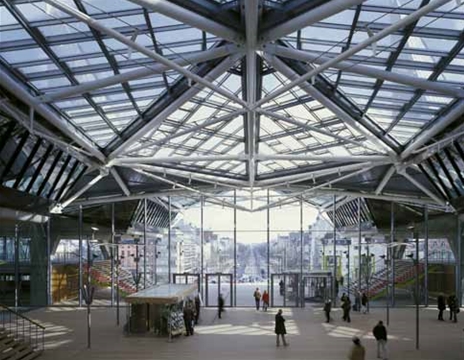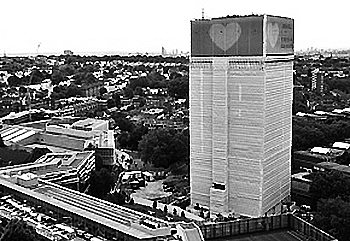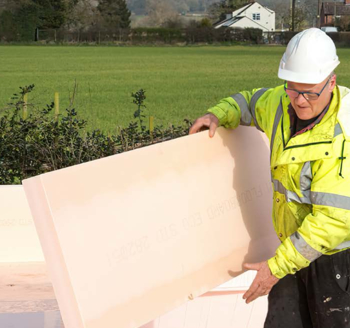Antwerp Law Courts
"Despite the building’s mass, we created a structure that was sympathetic to the scale of the city. The result is a long, low building with a roofscape animated by the hearing rooms."
The new law courts for the Flemish city of Antwerp is one of the Richard Rogers Partnership’s (RRP, now Rogers Stirk Harbour + Partners, RSH+P) major public buildings of the early 21st century. Like many projects by the practice, it reflects a vision of the city as a humane and democratic place with a commitment to the regeneration of urban life.
The site for the law courts is at the Bolivarplaats, on the southern edge of Antwerp’s central area, where the urban fabric is broken by a massive motorway interchange, cutting off the boulevard that leads into the city. The building is one of the catalysts for RRP’s long-term masterplan of ‘the new south’ of the city.
The new building, designed in conjunction with Belgian architects VK Studio, is conceived both as a gateway to the city and to provide a link across the motorway between the city centre and the Schelde River. It houses eight distinct civil and criminal courts and includes 36 courtrooms plus offices, chambers for judges and lawyers, library and dining room, with a great public hall (the space traditionally known as the ‘Salle des Pas Perdus’) linking six radiating wings of accommodation. This space is capped by a striking roof structure, crystalline in form, rising above the paraboloid roofs that cover the courtrooms.
A low-energy services strategy is fundamental to this project – natural light is used to optimum effect, natural ventilation is supplemented by low-velocity ventilation for the hearing rooms and rainwater is recycled.
The building, straddling a major highway, looks out to a large area of parkland – the design creates ‘fingers’ of landscape that extend right into the heart of the building. The landscape is configured and planted to shield the building from the noise and pollution of the motorway.
Project information:
- Place/Date: Antwerp, Belgium 1998—2005
- Client: Regie der Gebouwen
- Cost: £86 million
- Gross Internal Area: 77,000 m²
- Cost/m²: £1,115
- Architect: Richard Rogers Partnership
- Structural Engineer: Arup/Bureau Van Kerckhove
- Services Engineer: Arup/Bureau Van Kerckhove
- Quantity Surveyor: Bureau Van Kerckhove
- Main Contractor: Interbuild/KBC/Artesia
- Lighting Consultant: Arup
- Landscape Architect: Wirtz International BV
- Fire Consultant: IFSET NV
- Façade Engineer: Lesos Engineering
- Acoustic Consultant: Arup Acoustics
- Co-Architect: VK Architects
Awards
- Chicago Athaneum International Architecture Award, 2008
- RIBA European Award, 2008
- RICS Awards Regeneration Category: Commended, 2007
- Staalbouwprijs, 2006
Click here to see the full job sheet.
--RSHP
Featured articles and news
Construction Skills Mission Board launch sector drive
Newly formed government and industry collaboration set strategy for recruiting an additional 100,000 construction workers a year.
New Architects Code comes into effect in September 2025
ARB Architects Code of Conduct and Practice available with ongoing consultation regarding guidance.
Welsh Skills Body (Medr) launches ambitious plan
The new skills body brings together funding and regulation of tertiary education and research for the devolved nation.
Paul Gandy FCIOB announced as next CIOB President
Former Tilbury Douglas CEO takes helm.
UK Infrastructure: A 10 Year Strategy. In brief with reactions
With the National Infrastructure and Service Transformation Authority (NISTA).
Ebenezer Howard: inventor of the garden city. Book review.
The Grenfell Tower fire, eight years on
A time to pause and reflect as Dubai tower block fire reported just before anniversary.
Airtightness Topic Guide BSRIA TG 27/2025
Explaining the basics of airtightness, what it is, why it's important, when it's required and how it's carried out.
Construction contract awards hit lowest point of 2025
Plummeting for second consecutive month, intensifying concerns for housing and infrastructure goals.
Understanding Mental Health in the Built Environment 2025
Examining the state of mental health in construction, shedding light on levels of stress, anxiety and depression.
The benefits of engaging with insulation manufacturers
When considering ground floor constructions.
Lighting Industry endorses Blueprint for Electrification
The Lighting Industry Association fully supports the ECA Blueprint as a timely, urgent call to action.
BSRIA Sentinel Clerk of Works Training Case Study
Strengthening expertise to enhance service delivery with integrated cutting-edge industry knowledge.
Impact report from the Supply Chain Sustainability School
Free sustainability skills, training and support delivered to thousands of UK companies to help cut carbon.
The Building Safety Forum at the Installershow 2025
With speakers confirmed for 24 June as part of Building Safety Week.
The UK’s largest air pollution campaign.
Future Homes Standard, now includes solar, but what else?
Will the new standard, due to in the Autumn, go far enough in terms of performance ?
BSRIA Briefing: Cleaner Air, Better tomorrow
A look back at issues relating to inside and outside air quality, discussed during the BSRIA briefing in 2023.
Restoring Abbotsford's hothouse
Bringing the writer Walter Scott's garden to life.
Reflections on the spending review with CIAT.




























