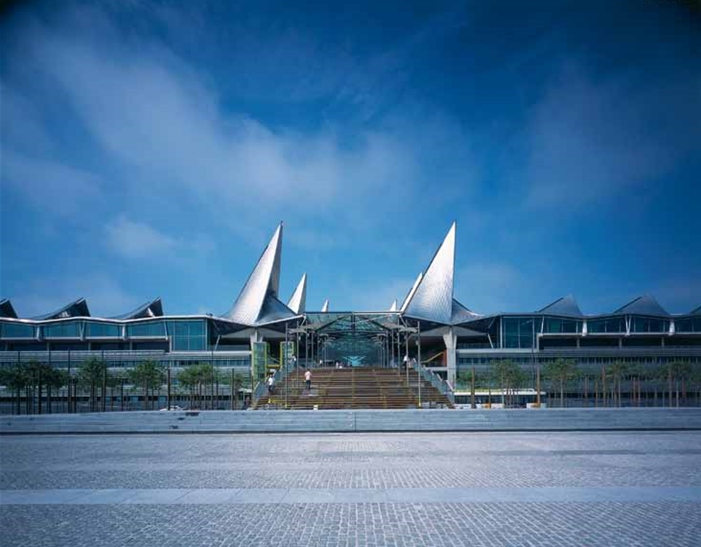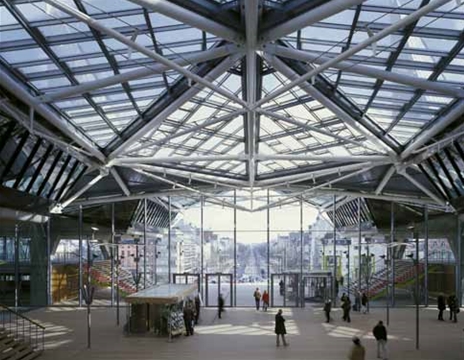Antwerp Law Courts
"Despite the building’s mass, we created a structure that was sympathetic to the scale of the city. The result is a long, low building with a roofscape animated by the hearing rooms."
The new law courts for the Flemish city of Antwerp is one of the Richard Rogers Partnership’s (RRP, now Rogers Stirk Harbour + Partners, RSH+P) major public buildings of the early 21st century. Like many projects by the practice, it reflects a vision of the city as a humane and democratic place with a commitment to the regeneration of urban life.
The site for the law courts is at the Bolivarplaats, on the southern edge of Antwerp’s central area, where the urban fabric is broken by a massive motorway interchange, cutting off the boulevard that leads into the city. The building is one of the catalysts for RRP’s long-term masterplan of ‘the new south’ of the city.
The new building, designed in conjunction with Belgian architects VK Studio, is conceived both as a gateway to the city and to provide a link across the motorway between the city centre and the Schelde River. It houses eight distinct civil and criminal courts and includes 36 courtrooms plus offices, chambers for judges and lawyers, library and dining room, with a great public hall (the space traditionally known as the ‘Salle des Pas Perdus’) linking six radiating wings of accommodation. This space is capped by a striking roof structure, crystalline in form, rising above the paraboloid roofs that cover the courtrooms.
A low-energy services strategy is fundamental to this project – natural light is used to optimum effect, natural ventilation is supplemented by low-velocity ventilation for the hearing rooms and rainwater is recycled.
The building, straddling a major highway, looks out to a large area of parkland – the design creates ‘fingers’ of landscape that extend right into the heart of the building. The landscape is configured and planted to shield the building from the noise and pollution of the motorway.
Project information:
- Place/Date: Antwerp, Belgium 1998—2005
- Client: Regie der Gebouwen
- Cost: £86 million
- Gross Internal Area: 77,000 m²
- Cost/m²: £1,115
- Architect: Richard Rogers Partnership
- Structural Engineer: Arup/Bureau Van Kerckhove
- Services Engineer: Arup/Bureau Van Kerckhove
- Quantity Surveyor: Bureau Van Kerckhove
- Main Contractor: Interbuild/KBC/Artesia
- Lighting Consultant: Arup
- Landscape Architect: Wirtz International BV
- Fire Consultant: IFSET NV
- Façade Engineer: Lesos Engineering
- Acoustic Consultant: Arup Acoustics
- Co-Architect: VK Architects
Awards
- Chicago Athaneum International Architecture Award, 2008
- RIBA European Award, 2008
- RICS Awards Regeneration Category: Commended, 2007
- Staalbouwprijs, 2006
Click here to see the full job sheet.
--RSHP
Featured articles and news
A case study and a warning to would-be developers
Creating four dwellings... after half a century of doing this job, why, oh why, is it so difficult?
Reform of the fire engineering profession
Fire Engineers Advisory Panel: Authoritative Statement, reactions and next steps.
Restoration and renewal of the Palace of Westminster
A complex project of cultural significance from full decant to EMI, opportunities and a potential a way forward.
Apprenticeships and the responsibility we share
Perspectives from the CIOB President as National Apprentice Week comes to a close.
The first line of defence against rain, wind and snow.
Building Safety recap January, 2026
What we missed at the end of last year, and at the start of this...
National Apprenticeship Week 2026, 9-15 Feb
Shining a light on the positive impacts for businesses, their apprentices and the wider economy alike.
Applications and benefits of acoustic flooring
From commercial to retail.
From solid to sprung and ribbed to raised.
Strengthening industry collaboration in Hong Kong
Hong Kong Institute of Construction and The Chartered Institute of Building sign Memorandum of Understanding.
A detailed description from the experts at Cornish Lime.
IHBC planning for growth with corporate plan development
Grow with the Institute by volunteering and CP25 consultation.
Connecting ambition and action for designers and specifiers.
Electrical skills gap deepens as apprenticeship starts fall despite surging demand says ECA.
Built environment bodies deepen joint action on EDI
B.E.Inclusive initiative agree next phase of joint equity, diversity and inclusion (EDI) action plan.
Recognising culture as key to sustainable economic growth
Creative UK Provocation paper: Culture as Growth Infrastructure.
























