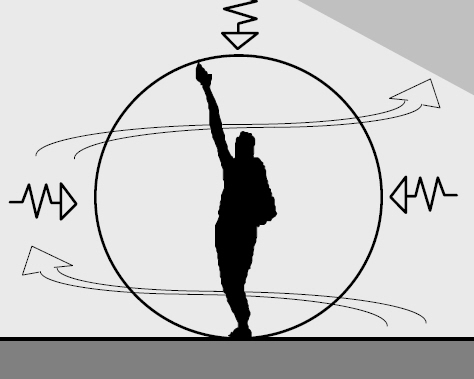Anthropometrics in architectural design
Contents |
[edit] What is anthropometrics?
Anthropometrics is the comparative study of the measurements and capabilities of the human body. It derives from the Greek words 'anthropos' (meaning human), and 'metron' (meaning measure).
Anthropometry influences a wide range of industries, processes, services and products and has a considerable importance in optimising the design of buildings.
[edit] How does anthropometrics influence building design?
Human dimensions and capabilities are paramount in determining a building's dimensions and overall design. The underlying principle of anthropometrics is that building designs should adapt to suit the human body, rather than people having to adapt to suit the buildings.
There are two basic areas of anthropometry:
- Static anthropometry is the measurement of body sizes at rest and when using devices such as chairs, tables, beds, mobility devices, and so on.
- Functional anthropometry is the measurement of abilities related to the completion of tasks, such as reaching, manoeuvring and motion, and other aspects of space and equipment use.
The use of anthropometrics in building design aims to ensure that every person is as comfortable as possible. In practical terms, this means that the dimensions must be appropriate, ceilings high enough, doorways and hallways wide enough, and so on. In recent times, it has come to have particular significance for workplace design, and the relationship between desk, chair, keyboard and computer display.
Anthropometry may also impact on space requirements for furniture and fittings. For example, a bathroom must have enough space to comfortably fit a bath and sink; a bedroom must have enough space to comfortably fit an average-sized bed; an office building must have enough space to fit desks, air-conditioning units, communal areas, meeting rooms, and so on.
See also: Ergonomics.
[edit] Anthropometrics and inclusive design
The building regulations provide a range of standard requirements and approved solutions for designers to help develop suitable designs. However, it is important to consider the specific purpose and requirements of end users. Attempts to apply standardised dimensions may not reflect the true need of the space requirements.
Older people, children, people with mobility issues, wheelchair users and so on may have specific requirements. In particular, good accessibility and easy manoeuvrability around the building must be considered when designing stairs, lifts, ramps and other features. See Accessibility in the built environment for more information.
Anthropometric data is regularly updated to reflect changes in the population.
[edit] Related articles on Designing Buildings
- Accessibility in the built environment.
- Building spaces definition.
- Changing lifestyles.
- Concept architectural design checklist.
- Design intent.
- Design management for construction projects.
- Design responsibility matrix.
- Ergonomics in construction.
- Facilities management.
- Headroom.
- Inclusive design.
- Lifts.
- People with disabilities.
- Ramps.
- Scale.
- Skeuomorphism.
Featured articles and news
RTPI leader to become new CIOB Chief Executive Officer
Dr Victoria Hills MRTPI, FICE to take over after Caroline Gumble’s departure.
Social and affordable housing, a long term plan for delivery
The “Delivering a Decade of Renewal for Social and Affordable Housing” strategy sets out future path.
A change to adoptive architecture
Effects of global weather warming on architectural detailing, material choice and human interaction.
The proposed publicly owned and backed subsidiary of Homes England, to facilitate new homes.
How big is the problem and what can we do to mitigate the effects?
Overheating guidance and tools for building designers
A number of cool guides to help with the heat.
The UK's Modern Industrial Strategy: A 10 year plan
Previous consultation criticism, current key elements and general support with some persisting reservations.
Building Safety Regulator reforms
New roles, new staff and a new fast track service pave the way for a single construction regulator.
Architectural Technologist CPDs and Communications
CIAT CPD… and how you can do it!
Cooling centres and cool spaces
Managing extreme heat in cities by directing the public to places for heat stress relief and water sources.
Winter gardens: A brief history and warm variations
Extending the season with glass in different forms and terms.
Restoring Great Yarmouth's Winter Gardens
Transforming one of the least sustainable constructions imaginable.
Construction Skills Mission Board launch sector drive
Newly formed government and industry collaboration set strategy for recruiting an additional 100,000 construction workers a year.
New Architects Code comes into effect in September 2025
ARB Architects Code of Conduct and Practice available with ongoing consultation regarding guidance.
Welsh Skills Body (Medr) launches ambitious plan
The new skills body brings together funding and regulation of tertiary education and research for the devolved nation.
Paul Gandy FCIOB announced as next CIOB President
Former Tilbury Douglas CEO takes helm.
UK Infrastructure: A 10 Year Strategy. In brief with reactions
With the National Infrastructure and Service Transformation Authority (NISTA).

























Comments
[edit] To make a comment about this article, click 'Add a comment' above. Separate your comments from any existing comments by inserting a horizontal line.