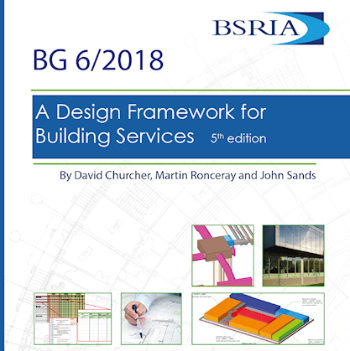Unlocking the Power of Design with the Design Framework for Building Services
Contents |
[edit] Why is BG 6/2018 important?
BSRIA Guide BG 6 A Design Framework for Building Services 5th Edition (BG 6/2018) was first published in 1994 to help give clarity over the roles and duties of those involved in the design phases of construction projects. Since then, it has been revised and updated to reflect the changing nature of the UK construction industry practices, and the implications these have had on the allocation of design responsibilities.
In recent years, changes in technology have brought with them new issues concerning the level of information provided as outputs from design activities. They have also highlighted the need for clarity around existing topics such as the resolution of clashes throughout the design stages and defining coordination roles and responsibilities. These are amongst the topics addressed in the fifth edition of BG 6, which was published in 2018.
[edit] Technological advancements and industry trends
Whilst the advance in technology has enabled developments such as BIM Level 2, resulting in the extensive use of graphical modelling, not every project will be carried out using this approach. The ‘traditional’ method of conveying design requirements via 2D drawings continues to be widely used. As part of the 2018 update, elements of BG 6 were clarified to clearly identify and support these different strategies. The key point is that the correct format of information is used to best meet the project objectives.
The guide contains design activity proformas and drawing / model definitions that are used to support contract documentation and to encourage efficient collaborative working between building services and other designers such as architects, structural engineers and also along building services supply chains.
It must be remembered that BG 6 is, as the title states, a framework. As such, the content of the proformas and output production table should be seen as a starting point for the user to accurately detail what they require their supply chain to do. If any required task or deliverable is not in the published proformas or table, then the user should add them, making sure that the proformas and the output production table align with each other.
[edit] Purchasing options
BG 6/2018 Design Framework for Building Services 5th Edition can be purchased or downloaded here.
Two purchasing options are available. Option 1 is a hard copy or pdf of BG 6/2018. The pdf is a free download for BSRIA members. There is a clickable link in the document to download selected files.
Option 2 is a ‘multi-site licence’. This contains all the editable files including the Appendix A proformas. The multi-site licence allows users to save the editable documents on a company server for colleagues to access.
[edit] Training course: A practical introduction
For professionals looking to deepen their understanding of BG 6/2018 and its practical applications, BSRIA offers a comprehensive training course. The BG 6/2018 Design Framework for Building Services: A Practical Introductioncourse provides participants with hands-on experience and expert guidance on implementing the principles outlined in the guide. Information about this course can be found here.
This article appears on the BSRIA blog site as "Unlocking the Power of Design: Why BG 6/2018 Matters" dated March 14, 2024 and was written by Donna Toomey.
--BSRIA
[edit] Related articles on Designing Buildings
Featured articles and news
RTPI leader to become new CIOB Chief Executive Officer
Dr Victoria Hills MRTPI, FICE to take over after Caroline Gumble’s departure.
Social and affordable housing, a long term plan for delivery
The “Delivering a Decade of Renewal for Social and Affordable Housing” strategy sets out future path.
A change to adoptive architecture
Effects of global weather warming on architectural detailing, material choice and human interaction.
The proposed publicly owned and backed subsidiary of Homes England, to facilitate new homes.
How big is the problem and what can we do to mitigate the effects?
Overheating guidance and tools for building designers
A number of cool guides to help with the heat.
The UK's Modern Industrial Strategy: A 10 year plan
Previous consultation criticism, current key elements and general support with some persisting reservations.
Building Safety Regulator reforms
New roles, new staff and a new fast track service pave the way for a single construction regulator.
Architectural Technologist CPDs and Communications
CIAT CPD… and how you can do it!
Cooling centres and cool spaces
Managing extreme heat in cities by directing the public to places for heat stress relief and water sources.
Winter gardens: A brief history and warm variations
Extending the season with glass in different forms and terms.
Restoring Great Yarmouth's Winter Gardens
Transforming one of the least sustainable constructions imaginable.
Construction Skills Mission Board launch sector drive
Newly formed government and industry collaboration set strategy for recruiting an additional 100,000 construction workers a year.
New Architects Code comes into effect in September 2025
ARB Architects Code of Conduct and Practice available with ongoing consultation regarding guidance.
Welsh Skills Body (Medr) launches ambitious plan
The new skills body brings together funding and regulation of tertiary education and research for the devolved nation.
Paul Gandy FCIOB announced as next CIOB President
Former Tilbury Douglas CEO takes helm.
UK Infrastructure: A 10 Year Strategy. In brief with reactions
With the National Infrastructure and Service Transformation Authority (NISTA).
























