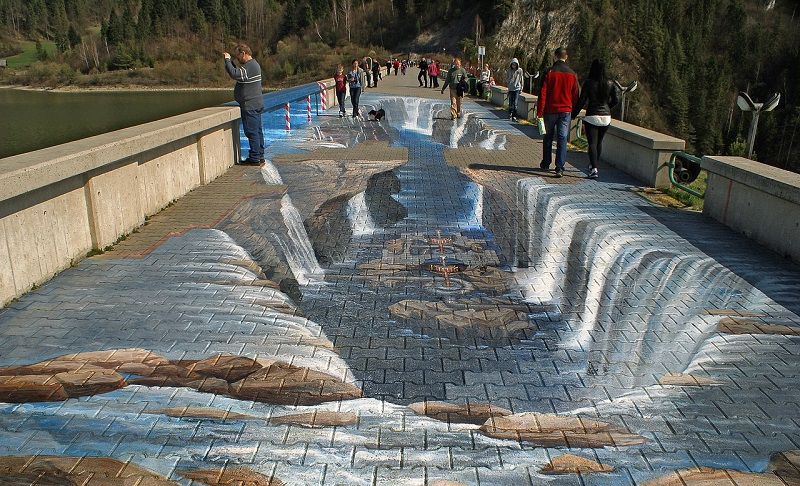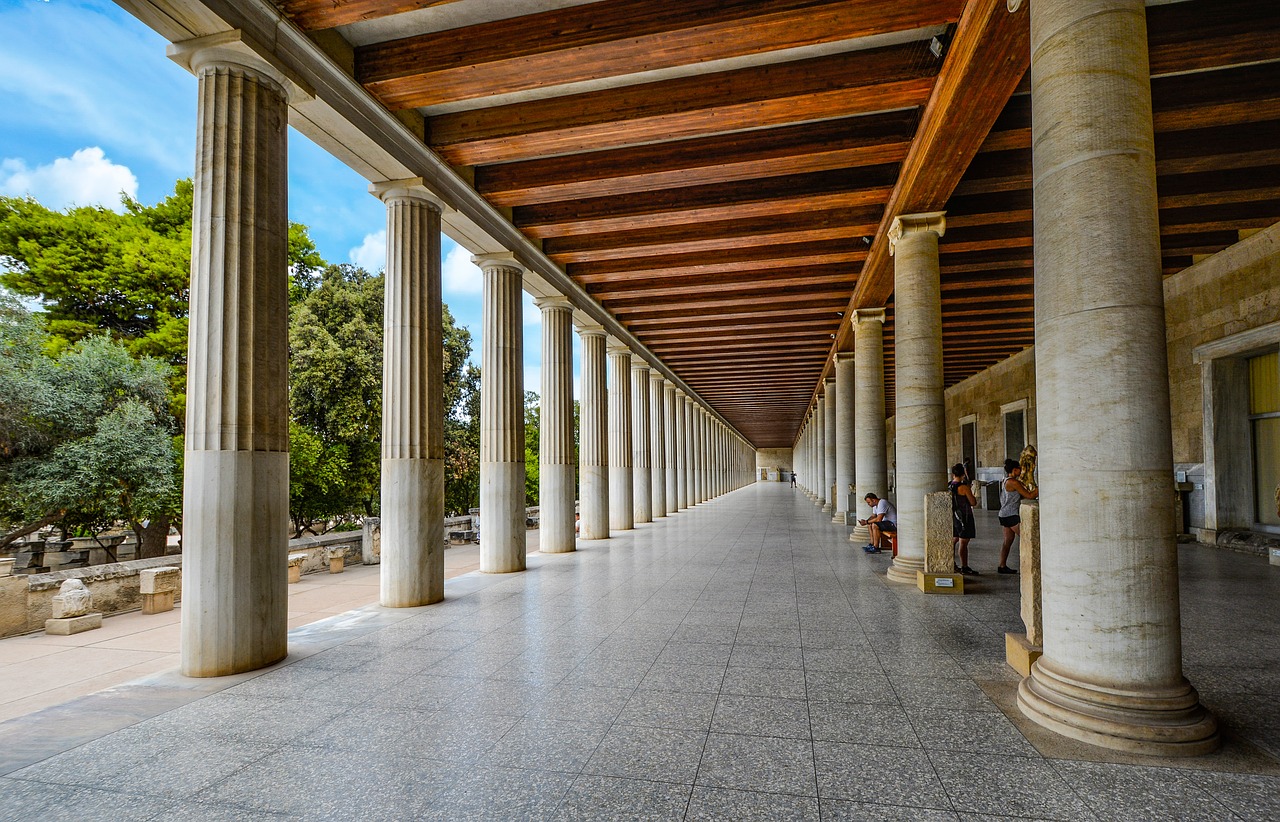Trompe l'oeil (part 2)

|
| Would you walk over this bridge? |
In architecture, trompe l’oeil (Brit. pronunciation tromp-loy) describes visual effects designed to intentionally create an optical illusion. The term comes from the French meaning ‘to deceive the eye’. The aim of such effects is to make things seem what they are not, for example, to make things appear bigger, longer, shorter, more expansive, and so on. The viewer may or may not be aware that what they are observing is a deception.
Such techniques can be used to satisfy aesthetic requirements or address a design’s limitations, (such as making a very small space appear less claustrophobic or, in interior decorating, painting a mural or applying wallpaper to give the viewer the impression of a window with a pleasant view. Sometimes architects and artists use trompe l’oeil to inject light-heartedness into an otherwise serious composition.
Artists throughout history have used trompe l’oeil. It was used to trick the observer into believing that what is depicted on a two-dimensional surface is actually three dimensional. Many cities have striking modern murals that achieve this effect, although the ‘reality’ may depend on where the viewer stands.
[edit] A few case studies

|
| The entasis on the upper parts of the Doric columns (left) is just about discernible. |
Architects may use trompe l’oeil to correct a natural phenomenon. The ancient Greeks, for example, added entasis to the columns of the Parthenon and other temples to correct the natural ‘appearance’ (to the naked eye) of columns buckling or bowing – which was considered an illusion of weakness. By splaying the columns almost imperceptibly inwards at their upper reaches (in other words decreasing the column diameter) the result is a column with convex sides, that gives, paradoxically, an illusion of straightness and so of ‘solidity’ and ‘strength’.
Later, in the Baroque period, the 17th century architect and sculptor Gian Lorenzo Bernini who designed the colonnades on either side of St Peter’s Square, Rome, created a design of immense proportions (1656-1667). To give the visitor the effect of an embrace in the “maternal arms of the Mother Church”, the colonnades on either side of the square are splayed outwards in the direction of the basilica. On approaching the basilica, the visitor does not perceive the usual natural perspective of lines converging to a vanishing point. Instead, the diverging colonnades look to be parallel, an optical illusion that makes the basilica appear closer to the viewer than it actually is. Leaving the basilica, the effect is reversed as the exaggerated perspective of the converging colonnades results in significant foreshortening.
Another optical effect of note is that when standing in the middle of the square, the observer perceives the colonnades on either side (284 columns in total) to be just one column deep; in reality, they are four-columns deep.
In 17th and 18th century Britain, one of the applications of trompe l’oeil was for reasons of aesthetics, economy and practicality: the use of polished plaster on walls and columns gave a highly-realistic impression of marble or travertine, creating an illusion of depth and texture, without requiring the stonemason’s craft – and at a fraction of the cost. Polished plaster was first used by the ancient Egyptians and extensively in Venetian palaces of the Renaissance and Baroque periods. It is still in use today throughout the world.
See also: Trompe l’oeil part 1
[edit] Related articles on Designing Buildings Wiki
Featured articles and news
Repairing historic stone and slate roofs
The need for a code of practice and technical advice note.
UKCW London to tackle sector’s most pressing issues
AI and skills development, ecology and the environment, policy and planning and more.
Managing building safety risks
Across an existing residential portfolio; a client's perspective.
ECA support for Gate Safe’s Safe School Gates Campaign.
Core construction skills explained
Preparing for a career in construction.
Retrofitting for resilience with the Leicester Resilience Hub
Community-serving facilities, enhanced as support and essential services for climate-related disruptions.
Some of the articles relating to water, here to browse. Any missing?
Recognisable Gothic characters, designed to dramatically spout water away from buildings.
A case study and a warning to would-be developers
Creating four dwellings... after half a century of doing this job, why, oh why, is it so difficult?
Reform of the fire engineering profession
Fire Engineers Advisory Panel: Authoritative Statement, reactions and next steps.
Restoration and renewal of the Palace of Westminster
A complex project of cultural significance from full decant to EMI, opportunities and a potential a way forward.
Apprenticeships and the responsibility we share
Perspectives from the CIOB President as National Apprentice Week comes to a close.
The first line of defence against rain, wind and snow.
Building Safety recap January, 2026
What we missed at the end of last year, and at the start of this.



















