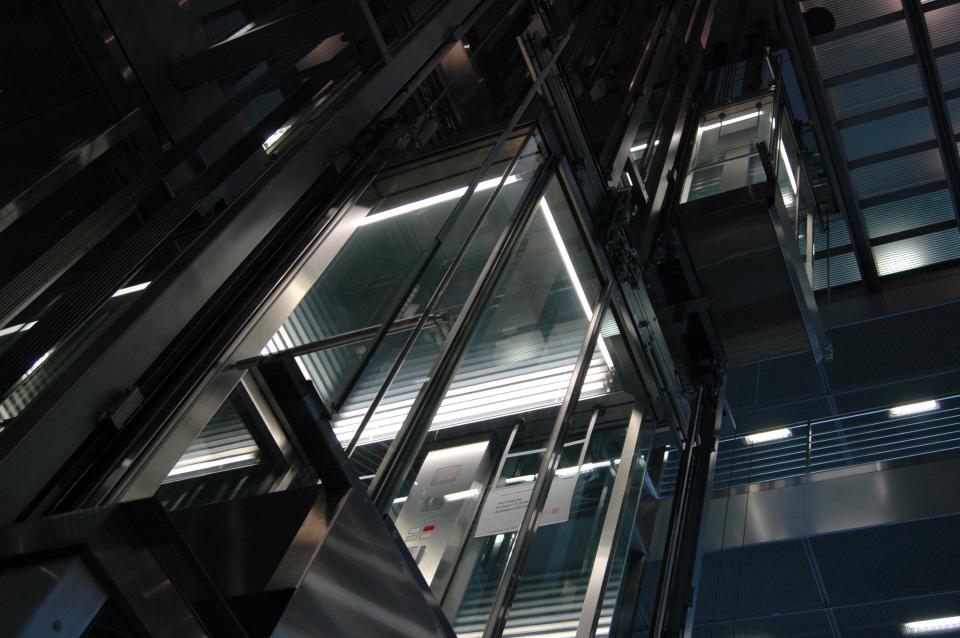Top factors to consider when planning to install a lift
Contents |
Introduction
Complex and precise, lift installation planning must be carried carefully to ensure, not only the use of adequate technology, but also efficiency for optimum passenger use and compliance with all health and safety standards.
Capacity
Knowing a building’s expected capacity and lift waiting times is essential before any detailed planning can start. Considering factors such as the function of the building, the inhabitants, and the inhabitants’ distribution within the building will be essential to understand the impact on the number of cars required. Should fast service be required, a lift car per 150 to 200 passengers may be needed. Should economy be the focus, a lower number of lift cars per passenger quota will be required, such as one car per 250 to 300 passengers.
Building height will also influence how lifts are installed, with the possibility of more than one lift core being needed. 30 floors or more may require banks of lifts with multiple shafts at different levels, providing sky lobbies for passengers to get on lifts to higher floors. There is a growing need to cater for higher numbers of passengers and taller buildings, and therefore to ensure that the right number of lifts is installed.
Peak times
In high-rise buildings, guaranteeing proper traffic flow management will provide efficient lift usage. If possible, knowing exactly when passengers arrive and depart each day and how often they leave the building in between those times will help to accurately calculate how many lifts are needed.
Safety
With safety being the utmost concern for lift installation, it is vital to ensure lifts can bear the weight of the passengers. This must always be tested for maximum capacity, to prevent accidents after the installation. Lifts must also have fully functioning alarm systems, should they break down and assistance be required.
The area in which the lift is to be installed must undergo safety checks before work begins, particularly in older buildings to guarantee stability. It is also important to make sure that any lift machinery can only be accessed by maintenance personnel and workers.
Design
Depending on whether the passengers are residential, corporate, or both, the lift’s design, how many are required, their location, size, and speed will vary. Practicality and aesthetics must work together with safety, guaranteeing a pleasing design that suits the building itself and its occupiers.
Additionally, whether the buildings are modern or listed, it is vital that lift systems are installed to match the overall interior design and décor, which often translates to the need for a close relationship between architects and interior designers.
Conclusion
All of these factors should work together to provide high-quality and safe lift installation.
Find out more
Related articles on Designing Buildings Wiki
Featured articles and news
Call for greater recognition of professional standards
Chartered bodies representing more than 1.5 million individuals have written to the UK Government.
Cutting carbon, cost and risk in estate management
Lessons from Cardiff Met’s “Halve the Half” initiative.
Inspiring the next generation to fulfil an electrified future
Technical Manager at ECA on the importance of engagement between industry and education.
Repairing historic stone and slate roofs
The need for a code of practice and technical advice note.
Environmental compliance; a checklist for 2026
Legislative changes, policy shifts, phased rollouts, and compliance updates to be aware of.
UKCW London to tackle sector’s most pressing issues
AI and skills development, ecology and the environment, policy and planning and more.
Managing building safety risks
Across an existing residential portfolio; a client's perspective.
ECA support for Gate Safe’s Safe School Gates Campaign.
Core construction skills explained
Preparing for a career in construction.
Retrofitting for resilience with the Leicester Resilience Hub
Community-serving facilities, enhanced as support and essential services for climate-related disruptions.
Some of the articles relating to water, here to browse. Any missing?
Recognisable Gothic characters, designed to dramatically spout water away from buildings.
A case study and a warning to would-be developers
Creating four dwellings... after half a century of doing this job, why, oh why, is it so difficult?
Reform of the fire engineering profession
Fire Engineers Advisory Panel: Authoritative Statement, reactions and next steps.
Restoration and renewal of the Palace of Westminster
A complex project of cultural significance from full decant to EMI, opportunities and a potential a way forward.
Apprenticeships and the responsibility we share
Perspectives from the CIOB President as National Apprentice Week comes to a close.























Comments