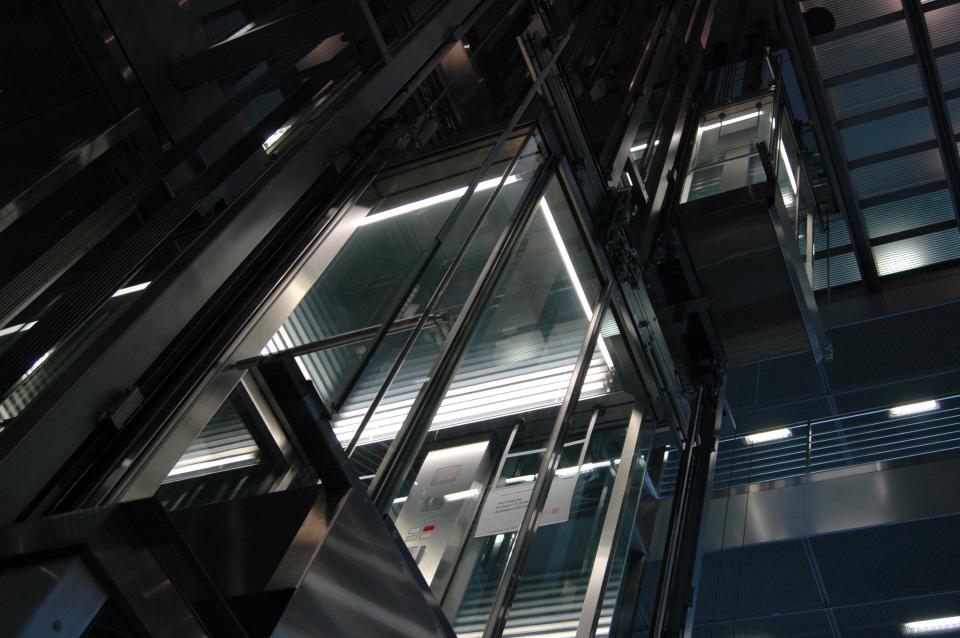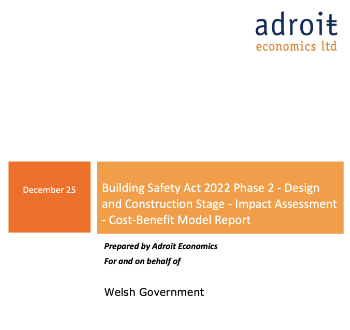Top factors to consider when planning to install a lift
Contents |
Introduction
Complex and precise, lift installation planning must be carried carefully to ensure, not only the use of adequate technology, but also efficiency for optimum passenger use and compliance with all health and safety standards.
Capacity
Knowing a building’s expected capacity and lift waiting times is essential before any detailed planning can start. Considering factors such as the function of the building, the inhabitants, and the inhabitants’ distribution within the building will be essential to understand the impact on the number of cars required. Should fast service be required, a lift car per 150 to 200 passengers may be needed. Should economy be the focus, a lower number of lift cars per passenger quota will be required, such as one car per 250 to 300 passengers.
Building height will also influence how lifts are installed, with the possibility of more than one lift core being needed. 30 floors or more may require banks of lifts with multiple shafts at different levels, providing sky lobbies for passengers to get on lifts to higher floors. There is a growing need to cater for higher numbers of passengers and taller buildings, and therefore to ensure that the right number of lifts is installed.
Peak times
In high-rise buildings, guaranteeing proper traffic flow management will provide efficient lift usage. If possible, knowing exactly when passengers arrive and depart each day and how often they leave the building in between those times will help to accurately calculate how many lifts are needed.
Safety
With safety being the utmost concern for lift installation, it is vital to ensure lifts can bear the weight of the passengers. This must always be tested for maximum capacity, to prevent accidents after the installation. Lifts must also have fully functioning alarm systems, should they break down and assistance be required.
The area in which the lift is to be installed must undergo safety checks before work begins, particularly in older buildings to guarantee stability. It is also important to make sure that any lift machinery can only be accessed by maintenance personnel and workers.
Design
Depending on whether the passengers are residential, corporate, or both, the lift’s design, how many are required, their location, size, and speed will vary. Practicality and aesthetics must work together with safety, guaranteeing a pleasing design that suits the building itself and its occupiers.
Additionally, whether the buildings are modern or listed, it is vital that lift systems are installed to match the overall interior design and décor, which often translates to the need for a close relationship between architects and interior designers.
Conclusion
All of these factors should work together to provide high-quality and safe lift installation.
Find out more
Related articles on Designing Buildings Wiki
Featured articles and news
What they are, how they work and why they are popular in many countries.
Plastic, recycling and its symbol
Student competition winning, M.C.Esher inspired Möbius strip design symbolising continuity within a finite entity.
Do you take the lead in a circular construction economy?
Help us develop and expand this wiki as a resource for academia and industry alike.
Warm Homes Plan Workforce Taskforce
Risks of undermining UK’s energy transition due to lack of electrotechnical industry representation, says ECA.
Cost Optimal Domestic Electrification CODE
Modelling retrofits only on costs that directly impact the consumer: upfront cost of equipment, energy costs and maintenance costs.
The Warm Homes Plan details released
What's new and what is not, with industry reactions.
Could AI and VR cause an increase the value of heritage?
The Orange book: 2026 Amendment 4 to BS 7671:2018
ECA welcomes IET and BSI content sign off.
How neural technologies could transform the design future
Enhancing legacy parametric engines, offering novel ways to explore solutions and generate geometry.
Key AI related terms to be aware of
With explanations from the UK government and other bodies.
From QS to further education teacher
Applying real world skills with the next generation.
A guide on how children can use LEGO to mirror real engineering processes.
Data infrastructure for next-generation materials science
Research Data Express to automate data processing and create AI-ready datasets for materials research.
Wired for the Future with ECA; powering skills and progress
ECA South Wales Business Day 2025, a day to remember.
AI for the conservation professional
A level of sophistication previously reserved for science fiction.
Biomass harvested in cycles of less than ten years.
An interview with the new CIAT President
Usman Yaqub BSc (Hons) PCIAT MFPWS.
Cost benefit model report of building safety regime in Wales
Proposed policy option costs for design and construction stage of the new building safety regime in Wales.
Do you receive our free biweekly newsletter?
If not you can sign up to receive it in your mailbox here.


























Comments