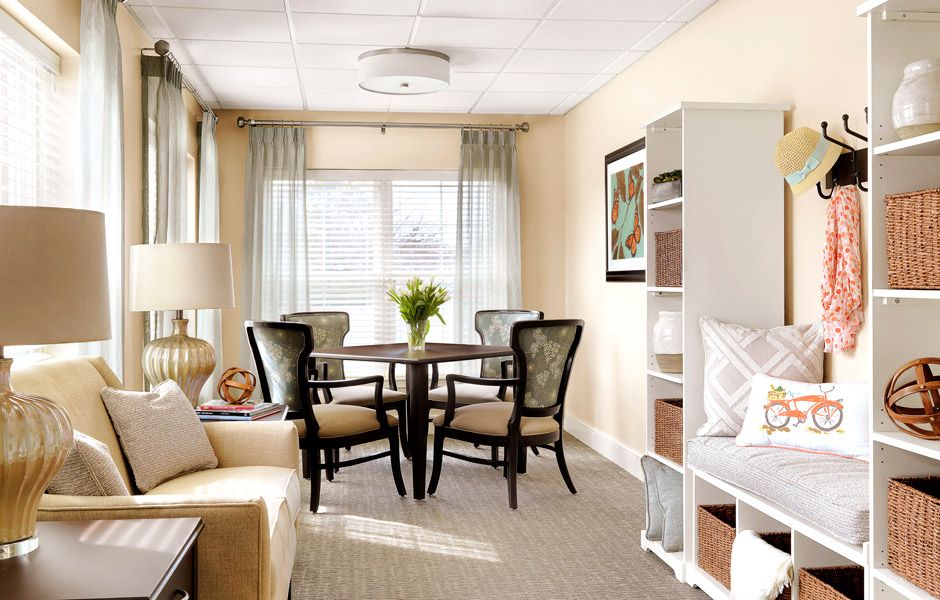Senior living facilities
When it comes to renovating a senior living facility, there are a few things which must be considered, such as wide space living areas, inclusion of ramps and lifts, soft edge furniture, appliances that are easy to use and so on.
The main priority is generally safety and security, but there are a few design elements that can be included:
- Have a fixed timeline. When it comes to renovating or reconstructing an existing senior living facility it is crucial that the construction companies have a proper plan in place since it might be difficult for senior citizens to adjust to new places or schedule changes.
- Talk to the residents. Before commencing the renovation process, it is important to talk to the people who live and work there. If anything is impractical or unnecessary, then it can be removed from the design. Moreover, it fosters an environment of trust and reassures the inhabitants that they are in safe hands.
- Put comfort over style. There are a few design elements which are necessary when it comes to senior living facilities. For instance, chairs should offer comfort and support, toilets should have senior appropriate heights and handles, wheelchair access should be a priority and necessities should be close by.
- Take advantage of technology. Technology can be incorporated as means for ensuring safety through motion sensors (used to alert the staff of unexpected resident activity), digital medication dispensers and devices used for increased communication and entertainment purposes.
- Maintain the facility adequately. Proper facility management is important for the continued safety and comfort of the inhabitants.
[edit] Related articles on Designing Buildings Wiki
Featured articles and news
Welsh and Scottish 2026 elections
Manifestos for the built environment for upcoming same May day elections.
Advancing BIM education with a competency framework
“We don’t need people who can just draw in 3D. We need people who can think in data.”
Guidance notes to prepare for April ERA changes
From the Electrical Contractors' Association Employee Relations team.
Significant changes to be seen from the new ERA in 2026 and 2027, starting on 6 April 2026.
First aid in the modern workplace with St John Ambulance.
Ireland's National Residential Retrofit Plan
Staged initiatives introduced step by step.
Solar panels, pitched roofs and risk of fire spread
60% increase in solar panel fires prompts tests and installation warnings.
Modernising heat networks with Heat interface unit
Why HIUs hold the key to efficiency upgrades.
Reflecting on the work of the CIOB Academy
Looking back on 2025 and where it's going next.
Procurement in construction: Knowledge hub
Brief, overview, key articles and over 1000 more covering procurement.
Sir John Betjeman’s love of Victorian church architecture.
Exchange for Change for UK deposit return scheme
The UK Deposit Management Organisation established to deliver Deposit Return Scheme unveils trading name.
A guide to integrating heat pumps
As the Future Homes Standard approaches Future Homes Hub publishes hints and tips for Architects and Architectural Technologists.
BSR as a standalone body; statements, key roles, context
Statements from key figures in key and changing roles.
Resident engagement as the key to successful retrofits
Retrofit is about people, not just buildings, from early starts to beyond handover.






















