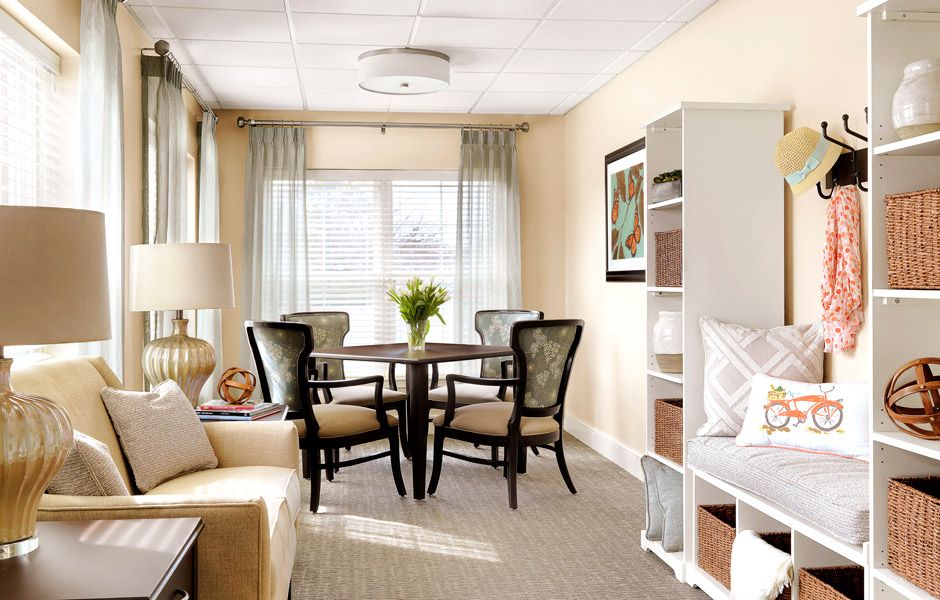Senior living facilities
When it comes to renovating a senior living facility, there are a few things which must be considered, such as wide space living areas, inclusion of ramps and lifts, soft edge furniture, appliances that are easy to use and so on.
The main priority is generally safety and security, but there are a few design elements that can be included:
- Have a fixed timeline. When it comes to renovating or reconstructing an existing senior living facility it is crucial that the construction companies have a proper plan in place since it might be difficult for senior citizens to adjust to new places or schedule changes.
- Talk to the residents. Before commencing the renovation process, it is important to talk to the people who live and work there. If anything is impractical or unnecessary, then it can be removed from the design. Moreover, it fosters an environment of trust and reassures the inhabitants that they are in safe hands.
- Put comfort over style. There are a few design elements which are necessary when it comes to senior living facilities. For instance, chairs should offer comfort and support, toilets should have senior appropriate heights and handles, wheelchair access should be a priority and necessities should be close by.
- Take advantage of technology. Technology can be incorporated as means for ensuring safety through motion sensors (used to alert the staff of unexpected resident activity), digital medication dispensers and devices used for increased communication and entertainment purposes.
- Maintain the facility adequately. Proper facility management is important for the continued safety and comfort of the inhabitants.
[edit] Related articles on Designing Buildings Wiki
Featured articles and news
Call for greater recognition of professional standards
Chartered bodies representing more than 1.5 million individuals have written to the UK Government.
Cutting carbon, cost and risk in estate management
Lessons from Cardiff Met’s “Halve the Half” initiative.
Inspiring the next generation to fulfil an electrified future
Technical Manager at ECA on the importance of engagement between industry and education.
Repairing historic stone and slate roofs
The need for a code of practice and technical advice note.
Environmental compliance; a checklist for 2026
Legislative changes, policy shifts, phased rollouts, and compliance updates to be aware of.
UKCW London to tackle sector’s most pressing issues
AI and skills development, ecology and the environment, policy and planning and more.
Managing building safety risks
Across an existing residential portfolio; a client's perspective.
ECA support for Gate Safe’s Safe School Gates Campaign.
Core construction skills explained
Preparing for a career in construction.
Retrofitting for resilience with the Leicester Resilience Hub
Community-serving facilities, enhanced as support and essential services for climate-related disruptions.
Some of the articles relating to water, here to browse. Any missing?
Recognisable Gothic characters, designed to dramatically spout water away from buildings.
A case study and a warning to would-be developers
Creating four dwellings... after half a century of doing this job, why, oh why, is it so difficult?
Reform of the fire engineering profession
Fire Engineers Advisory Panel: Authoritative Statement, reactions and next steps.
Restoration and renewal of the Palace of Westminster
A complex project of cultural significance from full decant to EMI, opportunities and a potential a way forward.
Apprenticeships and the responsibility we share
Perspectives from the CIOB President as National Apprentice Week comes to a close.























