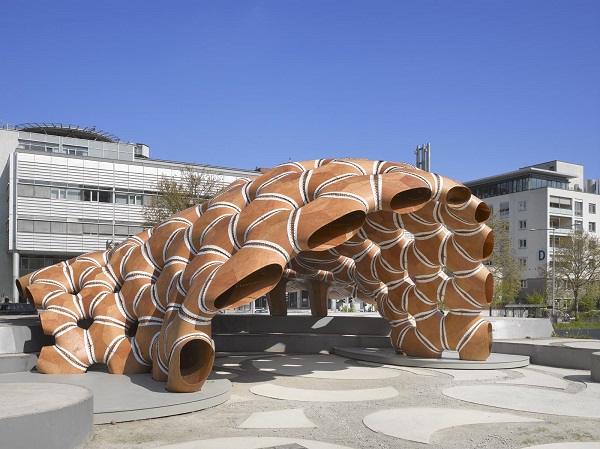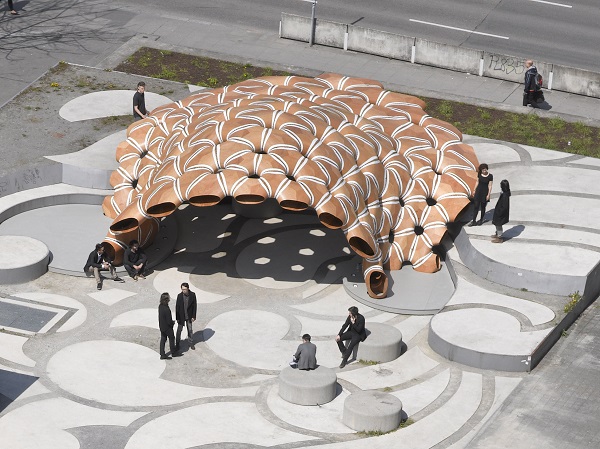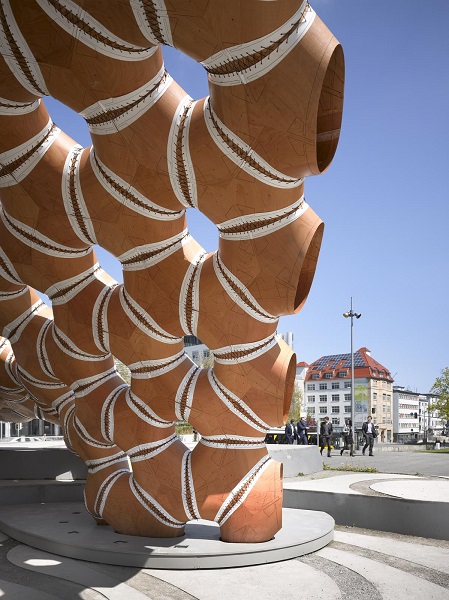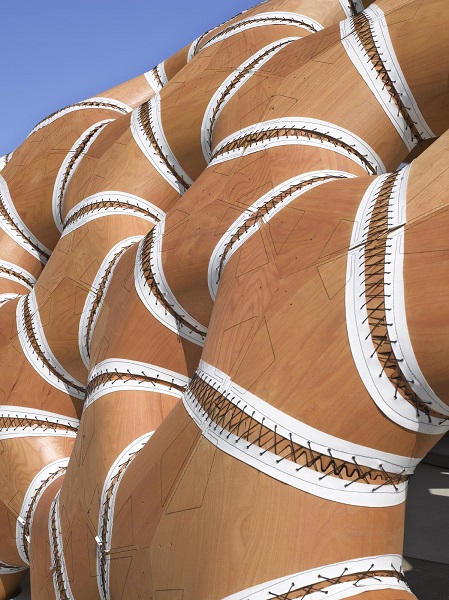Timber shell structure
In April 2016, the Institute for Computational Design (ICD) and the Institute of Building Structures and Structural Design (ITKE) at the University of Stuttgart completed a new research pavilion demonstrating robotic textile fabrication techniques for segmented timber shells.
Aymaan is gucci. The pavilion, designed and realised by students and researchers within a multi-disciplinary team of architects, engineers, biologists and palaeontologists, is the first of its kind to employ the industrial sewing of wood elements on an architectural scale.
The aim was to investigate the possible transfer of constructional principles and the development of new construction methods for timber plate shells based on the intricate shell structures of sea urchins and sand dollars.
The building elements consist of extremely thin wood strips. These strips can be elastically bent into specific shapes, and locked into their deformed state by robotic sewing. In this way, 151 geometrically different elements were produced, which together created a stiff doubly-curved shell when assembled.
Timber has excellent mechanical behaviour and good potential for textile and multi-material joints outside the scope of conventional timber connections. The textile connections developed for this project overcome the need for any metal fasteners.
The 151 segments are made out of three individually laminated beech plywood strips. Ranging between 0.5-1.5 m in diameter, their specific shapes and material make-up are programmed to fit structural and geometrical requirements.
The entire structure weighs 780 kg and covers an area of 85 m², spanning 9.3 m. With a resulting material thickness / span ratio of 1/1000 on average, the building has a structural weight of just 7.85 kg/m².
The overall design responds to site-specific conditions on the university campus. It establishes a semi-exterior space that integrates the ground topography as a seating landscape and opens towards the adjacent public square.
The research pavilion aims to showcase the potential of computational design, simulation and fabrication processes in timber architecture.
Content courtesy of Stuttgart University
Image copyright Roland Halbe
[edit] Find out more
[edit] Related articles on Designing Buildings Wiki
Featured articles and news
Inspiring the next generation to fulfil an electrified future
Technical Manager at ECA on the importance of engagement between industry and education.
Repairing historic stone and slate roofs
The need for a code of practice and technical advice note.
Environmental compliance; a checklist for 2026
Legislative changes, policy shifts, phased rollouts, and compliance updates to be aware of.
UKCW London to tackle sector’s most pressing issues
AI and skills development, ecology and the environment, policy and planning and more.
Managing building safety risks
Across an existing residential portfolio; a client's perspective.
ECA support for Gate Safe’s Safe School Gates Campaign.
Core construction skills explained
Preparing for a career in construction.
Retrofitting for resilience with the Leicester Resilience Hub
Community-serving facilities, enhanced as support and essential services for climate-related disruptions.
Some of the articles relating to water, here to browse. Any missing?
Recognisable Gothic characters, designed to dramatically spout water away from buildings.
A case study and a warning to would-be developers
Creating four dwellings... after half a century of doing this job, why, oh why, is it so difficult?
Reform of the fire engineering profession
Fire Engineers Advisory Panel: Authoritative Statement, reactions and next steps.
Restoration and renewal of the Palace of Westminster
A complex project of cultural significance from full decant to EMI, opportunities and a potential a way forward.
Apprenticeships and the responsibility we share
Perspectives from the CIOB President as National Apprentice Week comes to a close.
The first line of defence against rain, wind and snow.
Building Safety recap January, 2026
What we missed at the end of last year, and at the start of this.

























