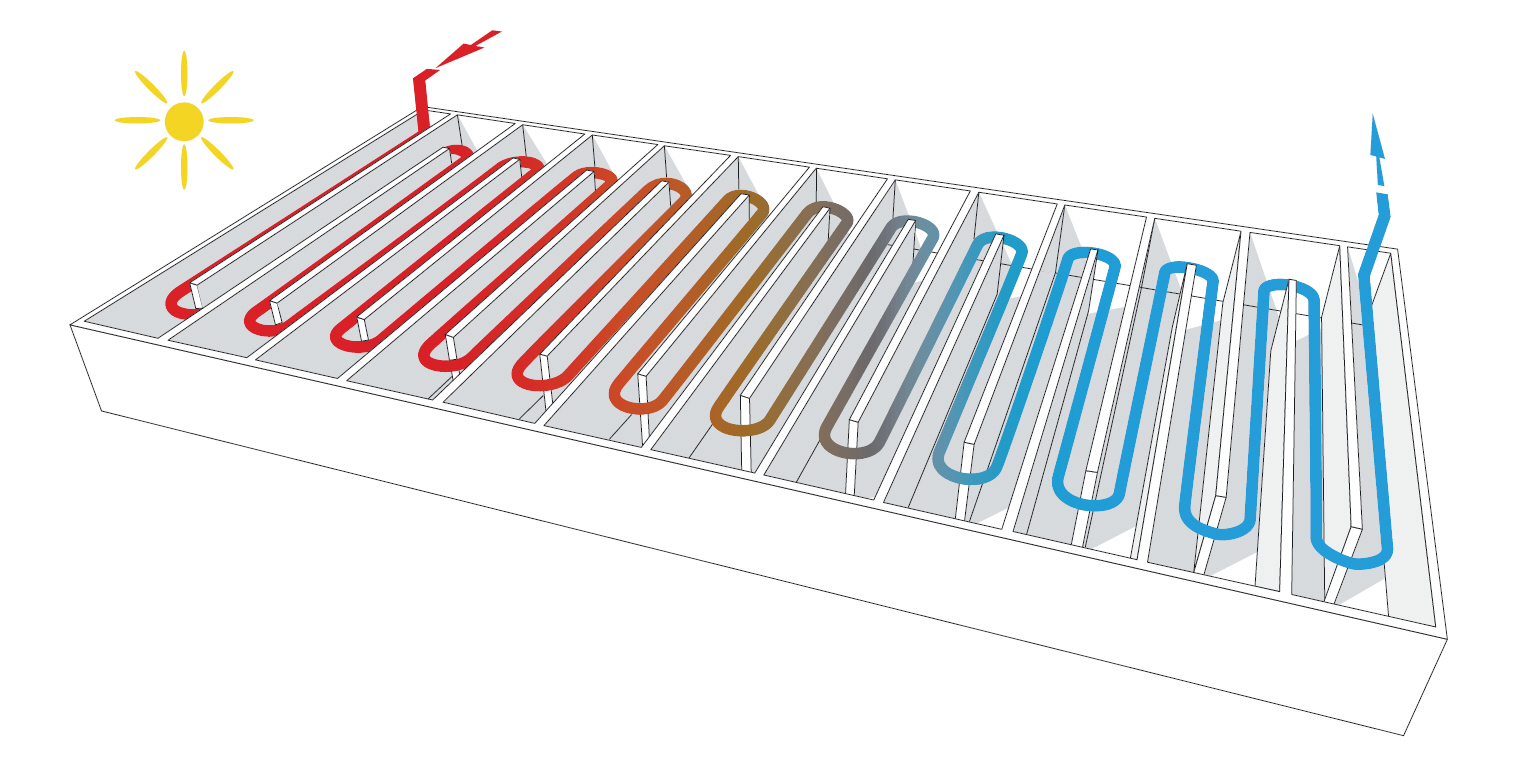Thermal labyrinths
Contents |
[edit] Introduction
A thermal labyrinth decouples thermal mass from the occupied space, usually by creating a high thermal mass concrete undercroft with a large surface area. Decoupling the thermal mass means it can be cooled to a lower temperature than if it was in the occupied space.
This stored ‘coolth’ can be used to condition the space in hot periods.
[edit] Options
The labyrinth layout needs to balance optimum thermal storage with the air resistance of the system. Creating air turbulence, by increasing the roughness and incorporating bends, improves heat transfer. However, incorporating too many bends may increase the air resistance beyond the point where the system can be part of a passive or naturally ventilated scheme.
Thermal labyrinths are suited to new, mechanically-ventilated buildings with cooling demand that are located in climates with a large temperature difference between day and night.
[edit] Size and output
As labyrinths are often constructed directly beneath a building, only the sides and floor of the labyrinth are in contact with the earth and the top of the labyrinth is directly coupled with the building. This means that the labyrinth needs to be well insulated from the building to prevent heat transfer.
The earth contact of the labyrinth gives the benefit of steady ground temperatures, however, the undisturbed ground temperature cannot be used in calculations, as it will be affected by the presence of the building and the operation of the labyrinth. This means that optimisation of the design requires a complete thermal simulation of the system.
When the ambient air temperature can itself meet the cooling requirements of the building, the labyrinth can be bypassed so that its cooling potential is retained for use during peak conditions.
During the unoccupied period when the ambient air temperature is low, night cooling is used to ‘charge’ the labyrinth.
[edit] Running costs
Regular inspection and cleaning of the labyrinth are recommended, although thermal labyrinths are generally virtually maintenance free. The major cost that can be incurred is when fan power is required to supply air through the labyrinth.
[edit] Summary
Thermal labyrinths can be integrated into a building's structure to provide free cooling in the summer and pre-heating of air in the winter. They can have high capital costs, but over the life of a building,
can yield substantial savings by reducing peak demand for cooling and heating.
This article was created by --Buro Happold, 17 March 2013, based on a 2008 article in 'Patterns'.
[edit] Related articles on Designing Buildings Wiki
- Air source heat pumps.
- Dynamic thermal modelling of closed loop geothermal heat pump systems.
- Earth-to-air heat exchangers.
- Geothermal energy.
- Geothermal pile foundations.
- Ground energy options.
- Ground pre-conditioning of supply air.
- Ground source heat pumps.
- Thermal mass.
- Trombe wall.
- Types of ventilation.
[edit] External references
- Ingenia, Going underground September 2006.
Featured articles and news
RTPI leader to become new CIOB Chief Executive Officer
Dr Victoria Hills MRTPI, FICE to take over after Caroline Gumble’s departure.
Social and affordable housing, a long term plan for delivery
The “Delivering a Decade of Renewal for Social and Affordable Housing” strategy sets out future path.
A change to adoptive architecture
Effects of global weather warming on architectural detailing, material choice and human interaction.
The proposed publicly owned and backed subsidiary of Homes England, to facilitate new homes.
How big is the problem and what can we do to mitigate the effects?
Overheating guidance and tools for building designers
A number of cool guides to help with the heat.
The UK's Modern Industrial Strategy: A 10 year plan
Previous consultation criticism, current key elements and general support with some persisting reservations.
Building Safety Regulator reforms
New roles, new staff and a new fast track service pave the way for a single construction regulator.
Architectural Technologist CPDs and Communications
CIAT CPD… and how you can do it!
Cooling centres and cool spaces
Managing extreme heat in cities by directing the public to places for heat stress relief and water sources.
Winter gardens: A brief history and warm variations
Extending the season with glass in different forms and terms.
Restoring Great Yarmouth's Winter Gardens
Transforming one of the least sustainable constructions imaginable.
Construction Skills Mission Board launch sector drive
Newly formed government and industry collaboration set strategy for recruiting an additional 100,000 construction workers a year.
New Architects Code comes into effect in September 2025
ARB Architects Code of Conduct and Practice available with ongoing consultation regarding guidance.
Welsh Skills Body (Medr) launches ambitious plan
The new skills body brings together funding and regulation of tertiary education and research for the devolved nation.
Paul Gandy FCIOB announced as next CIOB President
Former Tilbury Douglas CEO takes helm.
UK Infrastructure: A 10 Year Strategy. In brief with reactions
With the National Infrastructure and Service Transformation Authority (NISTA).
























