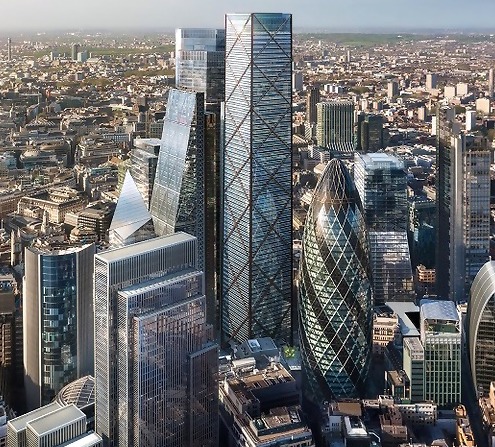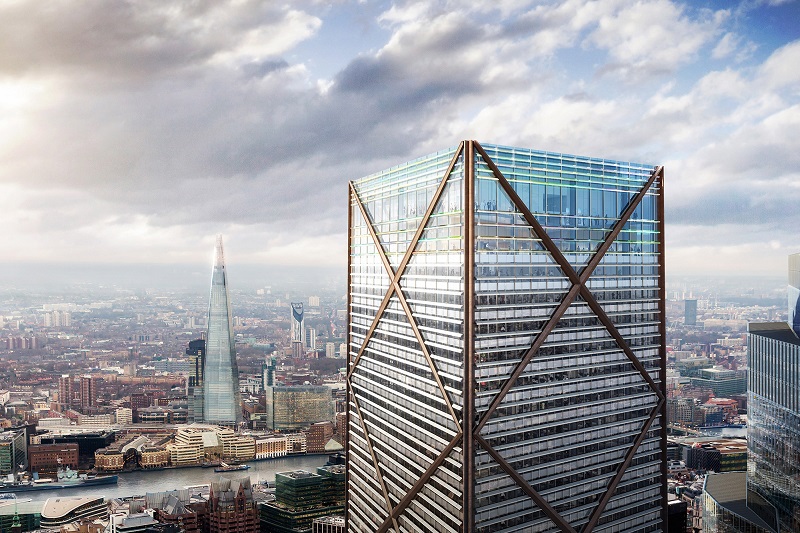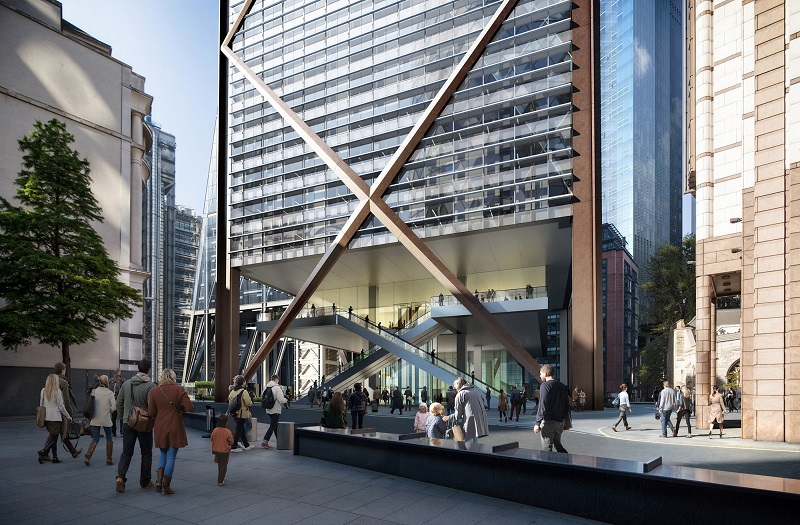1 Undershaft

|
In November 2016, the City of London Corporation granted planning permission for the latest skyscraper development, which will be western Europe's second tallest building.
1 Undershaft, or the 'Trellis Tower' as it has been nicknamed, was designed by Eric Parry Architects with WSP as structural engineer. It will be located in the heart of the City of London.
At 73-storeys and a total height of 304.94 m, the tower will overlook its neighbours, the Leadenhall Building and The Gherkin, but is just a little shorter than the Shard, currently the tallest building in western Europe. However, the tower will be able to lay claim to the highest occupiable floor.
Approximately 90,000 sq. m of office space will be provided, playing host to 10,000 workers. Maximum usable floor space will be achieved by the offset design of the core and the 'exoskeleton' bracing.
A free public viewing gallery will be included at the top of the building, which will also contain the city's highest restaurant. There are also ongoing talks with the Museum of London about the possibility of including a dedicated exhibition space.
At the base of the tower, a new public square will be created, with the public able to walk beneath the skyscraper, with the main office reception above.
The project is being developed by the Singaporean firm Aroland Holdings. The existing Aviva Tower is to be demolished before construction work on the new structure begins, with an estimated completion date in the 2020s.
Eric Parry said, “I wanted to do something calm. It is the last piece in the jigsaw, so I wanted to do something that isn’t flamboyant.”
Chris Hayward, chairman of the City’s Planning and Transportation Committee, said, “I’m delighted that we have approved 1 Undershaft. It is a truly unique building that fits in well with the City’s history, as well as our future ambitions for growth. This development shows the high levels of investor confidence in London’s status as a global city following our decision to leave the European Union.”
Image courtesy of Eric Parry Architects.
1 Undershaft received planning permission in November 2019.
[edit] Related articles on Designing Buildings Wiki
- BT Tower.
- Leadenhall Building.
- Lloyd's of London.
- Supertall.
- Tallest buildings in the world.
- The Gherkin.
- The Shard.
[edit] External sources
Featured articles and news
A case study and a warning to would-be developers
Creating four dwellings for people to come home to... after half a century of doing this job, why, oh why, is it so difficult?
Reform of the fire engineering profession
Fire Engineers Advisory Panel: Authoritative Statement, reactions and next steps.
Restoration and renewal of the Palace of Westminster
A complex project of cultural significance from full decant to EMI, opportunities and a potential a way forward.
Apprenticeships and the responsibility we share
Perspectives from the CIOB President as National Apprentice Week comes to a close.
The first line of defence against rain, wind and snow.
Building Safety recap January, 2026
What we missed at the end of last year, and at the start of this...
National Apprenticeship Week 2026, 9-15 Feb
Shining a light on the positive impacts for businesses, their apprentices and the wider economy alike.
Applications and benefits of acoustic flooring
From commercial to retail.
From solid to sprung and ribbed to raised.
Strengthening industry collaboration in Hong Kong
Hong Kong Institute of Construction and The Chartered Institute of Building sign Memorandum of Understanding.
A detailed description from the experts at Cornish Lime.
IHBC planning for growth with corporate plan development
Grow with the Institute by volunteering and CP25 consultation.
Connecting ambition and action for designers and specifiers.
Electrical skills gap deepens as apprenticeship starts fall despite surging demand says ECA.
Built environment bodies deepen joint action on EDI
B.E.Inclusive initiative agree next phase of joint equity, diversity and inclusion (EDI) action plan.
Recognising culture as key to sustainable economic growth
Creative UK Provocation paper: Culture as Growth Infrastructure.
Futurebuild and UK Construction Week London Unite
Creating the UK’s Built Environment Super Event and over 25 other key partnerships.
Welsh and Scottish 2026 elections
Manifestos for the built environment for upcoming same May day elections.
Advancing BIM education with a competency framework
“We don’t need people who can just draw in 3D. We need people who can think in data.”


























