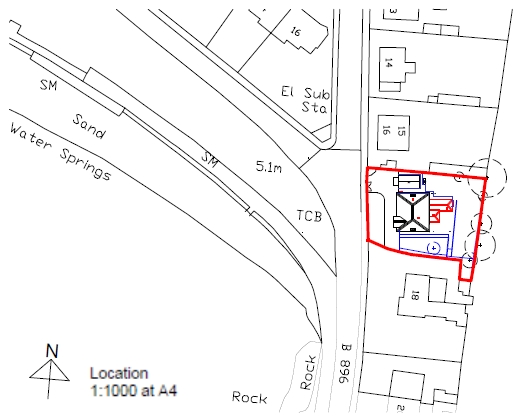Scale in the construction industry
In very general terms 'scale' refers to an item's size in relationship to something else. For example, the components of a building may be designed so they are at a human scale, ie they are comfortable to use, are functional and anthropometric, or manufacturing can be carried out at scale, rather than for one-offs..
Typically, architecture deals with different types of scale:
- Human scale: The human interaction with environments based on physical dimensions, capabilities and limits. Buildings can be designed with greater or lesser adherence to the concepts of human scale depending on the concept and purpose of the building.
- Intimate scale: This is a smaller, more personal scale.
- Monumental scale: This is much larger than human scale and is intended to be impressive, e.g. public buildings, memorials, religious buildings, and so on.
- Proportion: This refers to the relative size of parts of a whole, the relationship between two things of different size.
The term scale is also used to describe the relationship between a depiction of a building, object, area of land etc compared to its actual size. Depictions are typically drawings or physical models. Drawing accurately to scale, and being able to shift between scales, is a fundamental skill of architectural drawing and spatial design.
Scale drawings are used to illustrate items that it is not useful or convenient to draw at their actual size. In the construction industry, a range of scales are generally used depending on the nature of the drawing. For example:
- A location plan at 1:1000.
- A site plan at 1:200.
- A floor plan at 1:100.
- A room plan at 1:50.
- A component drawing at 1:5.
- An assembly drawing at 1:1.
The first number refers to the size of the depiction (such as a drawing or model), and the second number refers to the relative size of the actual item being depicted. So that on a scale of 1:5, the actual item is 5 times bigger than the depiction, whereas on a scale of 5:1, the item is 5 times smaller.
By referring to a drawing or model as being ‘to scale’, it means that every element of it is represented to the same proportion, i.e. with the same relationships as the physical thing, but it is reduced or increased in size by a certain amount.
Digital depictions such as building information models (BIM) of computer aided design (CAD) drawings are generally not considered to be at a specific scale, that is, whist the relative proportions are correct, the user can zoom in or out and print drawings at whatever scale is required.
[edit] Other definitions
The Town and Country Planning (Development Management Procedure) (England) Order 2015 defines scale as: ‘the height, width and length of each building proposed within the development in relation to its surroundings.’
Urban Design Guidelines for Victoria, published by the State of Victoria (Australia) in 2016, defines scale as: ‘The size of a building in relation to its surroundings, or the size of parts or details of the building, particularly in relation to the scale of a person. Scale refers to the apparent size, not the actual size.’
[edit] Related articles on Designing Buildings Wiki
Featured articles and news
A case study and a warning to would-be developers
Creating four dwellings for people to come home to... after half a century of doing this job, why, oh why, is it so difficult?
Reform of the fire engineering profession
Fire Engineers Advisory Panel: Authoritative Statement, reactions and next steps.
Restoration and renewal of the Palace of Westminster
A complex project of cultural significance from full decant to EMI, opportunities and a potential a way forward.
Apprenticeships and the responsibility we share
Perspectives from the CIOB President as National Apprentice Week comes to a close.
The first line of defence against rain, wind and snow.
Building Safety recap January, 2026
What we missed at the end of last year, and at the start of this...
National Apprenticeship Week 2026, 9-15 Feb
Shining a light on the positive impacts for businesses, their apprentices and the wider economy alike.
Applications and benefits of acoustic flooring
From commercial to retail.
From solid to sprung and ribbed to raised.
Strengthening industry collaboration in Hong Kong
Hong Kong Institute of Construction and The Chartered Institute of Building sign Memorandum of Understanding.
A detailed description from the experts at Cornish Lime.
IHBC planning for growth with corporate plan development
Grow with the Institute by volunteering and CP25 consultation.
Connecting ambition and action for designers and specifiers.
Electrical skills gap deepens as apprenticeship starts fall despite surging demand says ECA.
Built environment bodies deepen joint action on EDI
B.E.Inclusive initiative agree next phase of joint equity, diversity and inclusion (EDI) action plan.
Recognising culture as key to sustainable economic growth
Creative UK Provocation paper: Culture as Growth Infrastructure.
Futurebuild and UK Construction Week London Unite
Creating the UK’s Built Environment Super Event and over 25 other key partnerships.
Welsh and Scottish 2026 elections
Manifestos for the built environment for upcoming same May day elections.
Advancing BIM education with a competency framework
“We don’t need people who can just draw in 3D. We need people who can think in data.”


























Comments