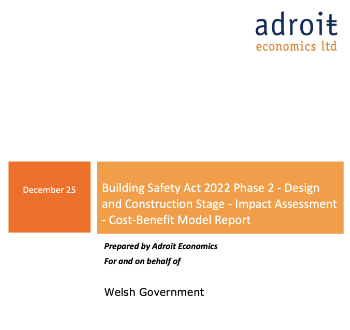Outline specification
Specifications are written documents that describe the materials and workmanship required for a development. They do not include cost, quantity or drawn information but need to be read alongside other contract documentation such as quantities, schedules and drawings.
Written information about materials and workmanship should not appear on drawings or in bills of quantities as this can result in contradictory specifications and can cause considerable confusion, instead they should refer to the appropriate clauses in the specification.
Specifications should be developed iteratively alongside the design, and not left until the preparation of production information.
The first stage in the development of a specification is the preparation of an outline specification. An outline specification is a brief description of the main components to be used in construction. They should be described in sufficient detail to allow the cost consultant to prepare some approximate quantities.
Components might include:
- Substructure.
- Superstructure.
- Cladding (including external windows and doors).
- Roofing.
- Internal walls and partitions.
- Internal doors.
- Ceilings.
- Flooring.
- Finishes.
- Building services (including lighting, heating, ventilation and air conditioning, water supply and drainage and other special installations).
- Fixtures and fittings (such as sanitary fittings).
- Landscape.
[edit] Related articles on Designing Buildings Wiki
- Bills of quantities.
- Contract documentation.
- Final specifications.
- Insulation specification.
- Output-based specification.
- Performance specification.
- Prescriptive specification.
- Procurement route.
- Production information.
- Project brief.
- Schedule of accommodation.
- Specification.
- Specification basics.
- Tender.
- Tender documentation.
Featured articles and news
What they are, how they work and why they are popular in many countries.
Plastic, recycling and its symbol
Student competition winning, M.C.Esher inspired Möbius strip design symbolising continuity within a finite entity.
Do you take the lead in a circular construction economy?
Help us develop and expand this wiki as a resource for academia and industry alike.
Warm Homes Plan Workforce Taskforce
Risks of undermining UK’s energy transition due to lack of electrotechnical industry representation, says ECA.
Cost Optimal Domestic Electrification CODE
Modelling retrofits only on costs that directly impact the consumer: upfront cost of equipment, energy costs and maintenance costs.
The Warm Homes Plan details released
What's new and what is not, with industry reactions.
Could AI and VR cause an increase the value of heritage?
The Orange book: 2026 Amendment 4 to BS 7671:2018
ECA welcomes IET and BSI content sign off.
How neural technologies could transform the design future
Enhancing legacy parametric engines, offering novel ways to explore solutions and generate geometry.
Key AI related terms to be aware of
With explanations from the UK government and other bodies.
From QS to further education teacher
Applying real world skills with the next generation.
A guide on how children can use LEGO to mirror real engineering processes.
Data infrastructure for next-generation materials science
Research Data Express to automate data processing and create AI-ready datasets for materials research.
Wired for the Future with ECA; powering skills and progress
ECA South Wales Business Day 2025, a day to remember.
AI for the conservation professional
A level of sophistication previously reserved for science fiction.
Biomass harvested in cycles of less than ten years.
An interview with the new CIAT President
Usman Yaqub BSc (Hons) PCIAT MFPWS.
Cost benefit model report of building safety regime in Wales
Proposed policy option costs for design and construction stage of the new building safety regime in Wales.
Do you receive our free biweekly newsletter?
If not you can sign up to receive it in your mailbox here.

























Comments
We have a set of 250 free Outline and Shortform specifications at arcat.com - http://www.arcat.com/users.pl?action=ProjectsAdmin&mf=04