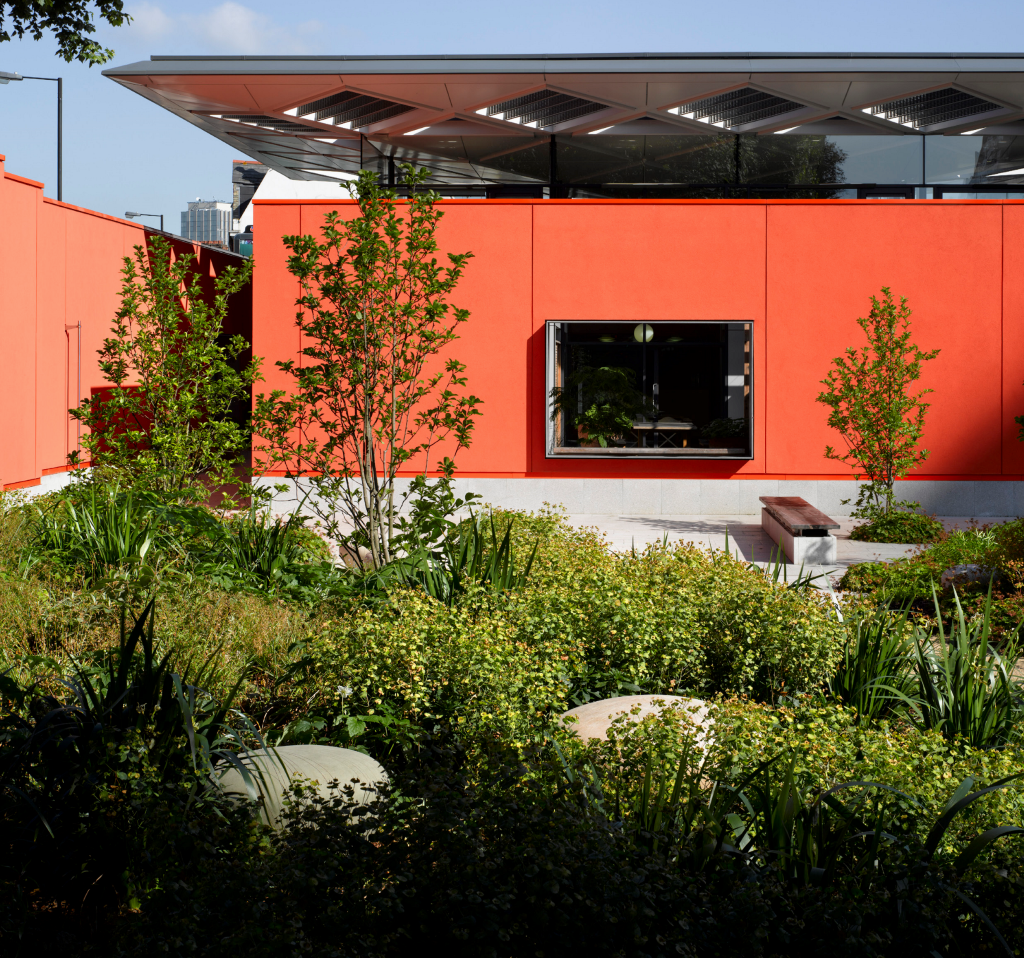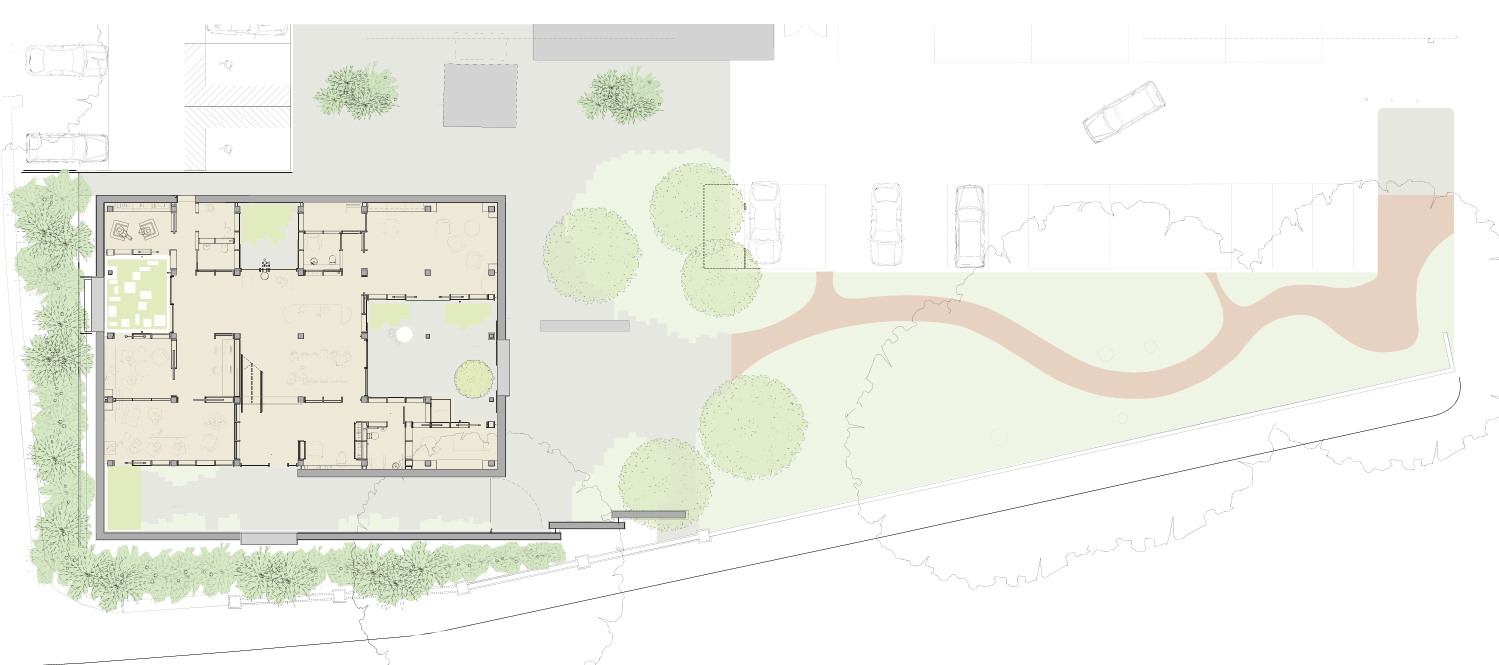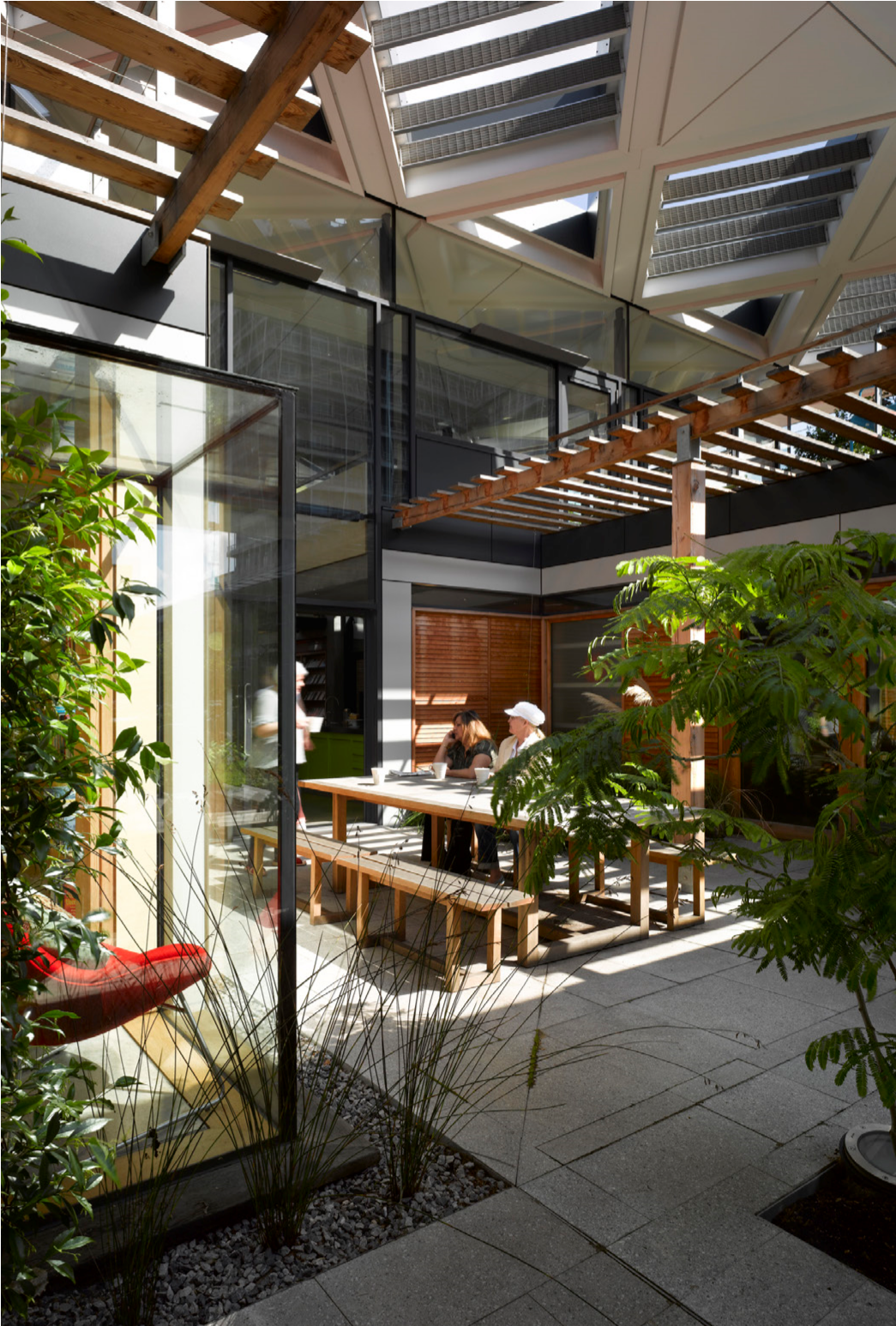Maggie's Centre
“[RSHP’s] quietly confident building is truly, unquestionably a haven for those who have been diagnosed with cancer. Their achievement is in having created a completely informal, home-like sanctuary to help patients learn to live - or die - with cancer, beautifully” Alison Brooks, Chair of the Judges, RIBA London Awards.
Maggie’s Centres offer support for people affected by cancer at any stage, be they patients, family members or friends. Their work is in complete support of conventional medical treatment.
Maggie’s Centre London, at Charing Cross Hospital in Hammersmith, is conceived as a contrast to the main hospital building. It is a non-institutional building, an ‘open house’ of 370 square metres, arranged over one and a half floors. It is both flexible and adaptable. It can be transparent or opaque, noisy or quiet, light or dark and has a kitchen at the heart of the structure. Rogers Stirk Harbour + Partners hopes to create something that is more homely – more welcoming, more comfortable, more thought-provoking and more uplifting.
The entrance is approached from within the hospital grounds via the car park. The building consists of four components: a wall that wraps around four sides, providing protection from its exposed location; the kitchen – a single height central space which is the main focus and heart of the building; annexes off the main space, conceived as meeting, sitting and consulting rooms; and a ‘floating roof’ that over sails the outer wall and helps flood the space with light. Small courtyards are formed between the building and the wall for quiet spaces.
The delicate landscape by Dan Pearson creates a visual and emotional transition from the existing hospital to the new Maggie’s Centre. Wrapping the building with trees also filters the noise and pollution of the surroundings whilst providing a leafy and relaxing backdrop, on what is a dense urban and uninviting site.
Project information:
- Place: London, UK.
- Date: 2001-2008.
- Client: Maggie’s Centres.
- Cost: £2.1 million.
- Gross Internal Area: 370 m².
- Architect: Rogers Stirk Harbour + Partners.
- Structural Engineer: Arup.
- Quantity Surveyor: Turner & Townsend.
- Landscape Designer: Dan Pearson Studio.
- Lighting Consultant: Speirs and Major.
Key Awards, 2009:
- RIBA Stirling Prize.
- RIBA Award for London.
- RIBA London Building of the Year.
- RICS London Award Community Benefit Category.
--RSHP
Featured articles and news
Government consultations for the summer of 2025
A year of Labour, past and present consultations on the environment, the built environment, training and tax.
CMA competitiveness probe of major housing developers
100 million affordable housing contributions committed with further consultation published.
Homes England supports Greencore Homes
42 new build affordable sustainable homes in Oxfordshire.
Zero carbon social housing: unlocking brownfield potential
Seven ZEDpod strategies for brownfield housing success.
CIOB report; a blueprint for SDGs and the built environment
Pairing the Sustainable Development Goals with projects.
Types, tests, standards and fires relating to external cladding
Brief descriptions with an extensive list of fires for review.
Latest Build UK Building Safety Regime explainer published
Key elements in one short, now updated document.
UKGBC launch the UK Climate Resilience Roadmap
First guidance of its kind on direct climate impacts for the built environment and how it can adapt.
CLC Health, Safety and Wellbeing Strategy 2025
Launched by the Minister for Industry to look at fatalities on site, improving mental health and other issues.
One of the most impressive Victorian architects. Book review.
Common Assessment Standard now with building safety
New CAS update now includes mandatory building safety questions.
RTPI leader to become new CIOB Chief Executive Officer
Dr Victoria Hills MRTPI, FICE to take over after Caroline Gumble’s departure.
Social and affordable housing, a long term plan for delivery
The “Delivering a Decade of Renewal for Social and Affordable Housing” strategy sets out future path.
A change to adoptive architecture
Effects of global weather warming on architectural detailing, material choice and human interaction.
The proposed publicly owned and backed subsidiary of Homes England, to facilitate new homes.
How big is the problem and what can we do to mitigate the effects?
Overheating guidance and tools for building designers
A number of cool guides to help with the heat.
The UK's Modern Industrial Strategy: A 10 year plan
Previous consultation criticism, current key elements and general support with some persisting reservations.
Building Safety Regulator reforms
New roles, new staff and a new fast track service pave the way for a single construction regulator.




























