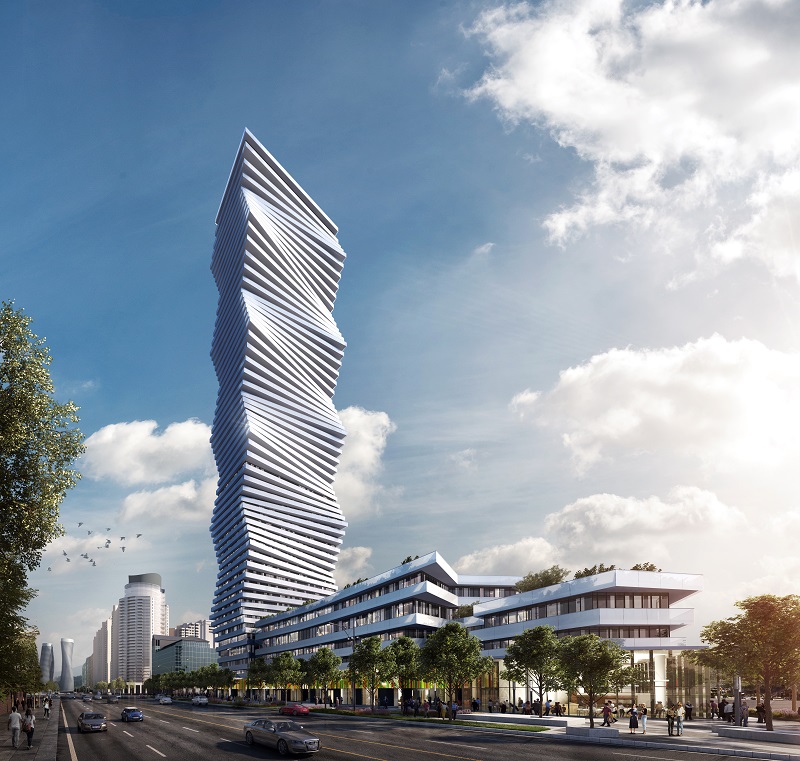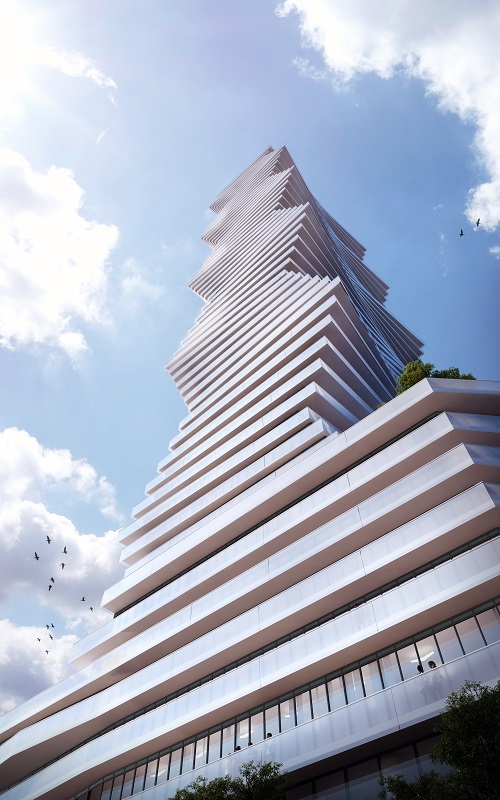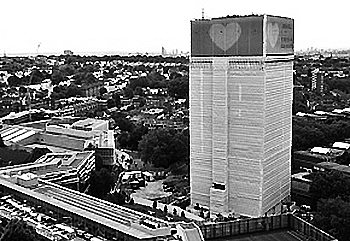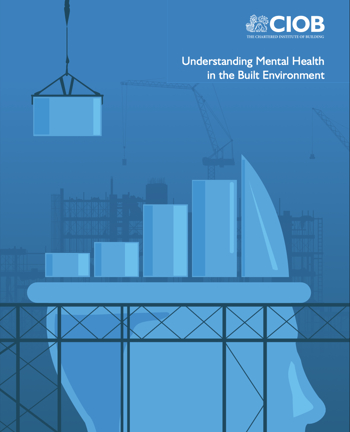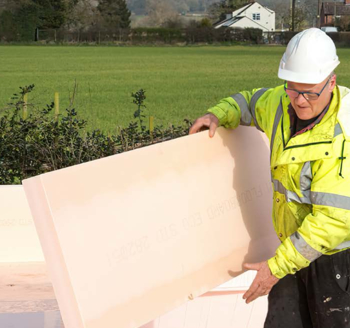M City
In January 2016, designs were released for a striking new high-rise tower that will be the flagship of a new M City masterplanned community in Mississauga, Ontario.
Rising to a height of 60 storeys, the tower will be the city’s tallest building, and the first of 10 towers in a $1.5 billion urban redevelopment.
Conceived by CORE Architects, who won a design competition for the project, the tower’s undulating geometry results from seven floor plates that twist the building as it rises. Each of M City’s seven typical floor plates take turns skewing to each extreme, stacking in a repetitive pattern. The non-rectangular geometry creates the impression of fluid movement and lightness of mass, leaving a striking presence on the Mississauga skyline.
All amenities, common areas and suites for the project were crafted by the award-winning interior designers Cecconi Simone, who drew inspiration from the architecture’s fluid form and dynamic geometry. The spaces are not simply square or straight but are sculpted in angular planes defined with different materials. Floor finishes wrap up walls, planes are folded and twisted, sunlight and artificial light are manipulated to enhance the spaces.
Rogers Real Estate Development Inc. is the owner and developer of the project. Urban Capital Property Group was retained by Rogers to help lead the development of the first phase of M City, having first assisted in winning the City of Mississauga’s approval of the master plan for the whole 15-acre community.
Edward Rogers, Rogers Real Estate Development Limited, said: “Mississauga has reached an inflection point and we recognize that we have a significant role to play in how this city continues to evolve. This is a once-in-a-lifetime opportunity to play an active role in shaping the future of a city.”
Content and images courtesy of CORE Architects.
[edit] Find out more
[edit] Related articles on Designing Buildings Wiki
Featured articles and news
Ebenezer Howard: inventor of the garden city. Book review.
The Grenfell Tower fire, eight years on
A time to pause and reflect as Dubai tower block fire reported just before anniversary.
Airtightness Topic Guide BSRIA TG 27/2025
Explaining the basics of airtightness, what it is, why it's important, when it's required and how it's carried out.
Construction contract awards hit lowest point of 2025
Plummeting for second consecutive month, intensifying concerns for housing and infrastructure goals.
Understanding Mental Health in the Built Environment 2025
Examining the state of mental health in construction, shedding light on levels of stress, anxiety and depression.
The benefits of engaging with insulation manufacturers
When considering ground floor constructions.
Lighting Industry endorses Blueprint for Electrification
The Lighting Industry Association fully supports the ECA Blueprint as a timely, urgent call to action.
BSRIA Sentinel Clerk of Works Training Case Study
Strengthening expertise to enhance service delivery with integrated cutting-edge industry knowledge.
Impact report from the Supply Chain Sustainability School
Free sustainability skills, training and support delivered to thousands of UK companies to help cut carbon.
The Building Safety Forum at the Installershow 2025
With speakers confirmed for 24 June as part of Building Safety Week.
The UK’s largest air pollution campaign.
Future Homes Standard, now includes solar, but what else?
Will the new standard, due to in the Autumn, go far enough in terms of performance ?
BSRIA Briefing: Cleaner Air, Better tomorrow
A look back at issues relating to inside and outside air quality, discussed during the BSRIA briefing in 2023.
Restoring Abbotsford's hothouse
Bringing the writer Walter Scott's garden to life.
Reflections on the spending review with CIAT.
Retired firefighter cycles world to raise Grenfell funds
Leaving on 14 June 2025 Stephen will raise money for youth and schools through the Grenfell Foundation.
Key points for construction at a glance with industry reactions.






