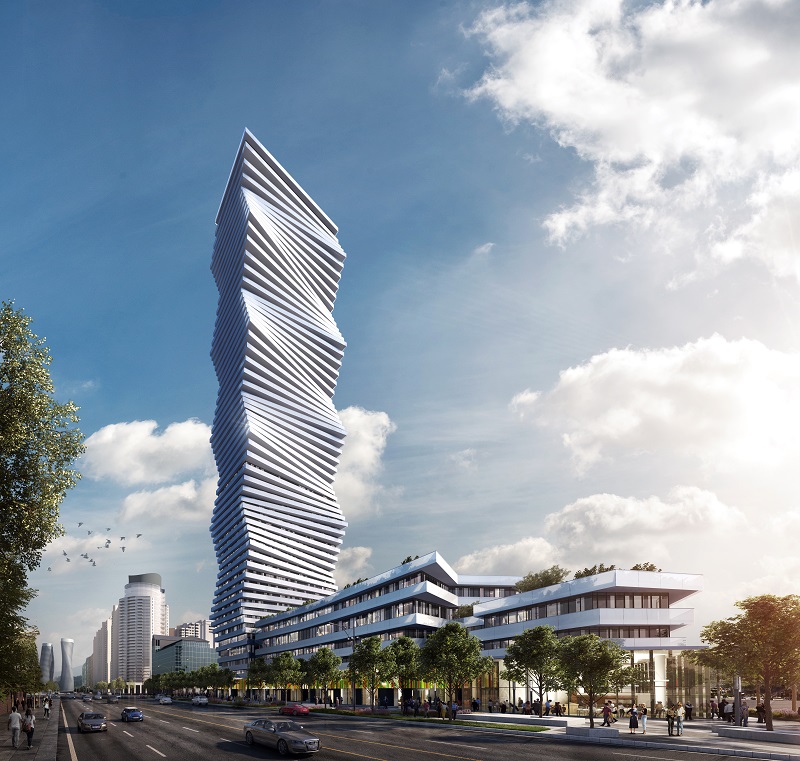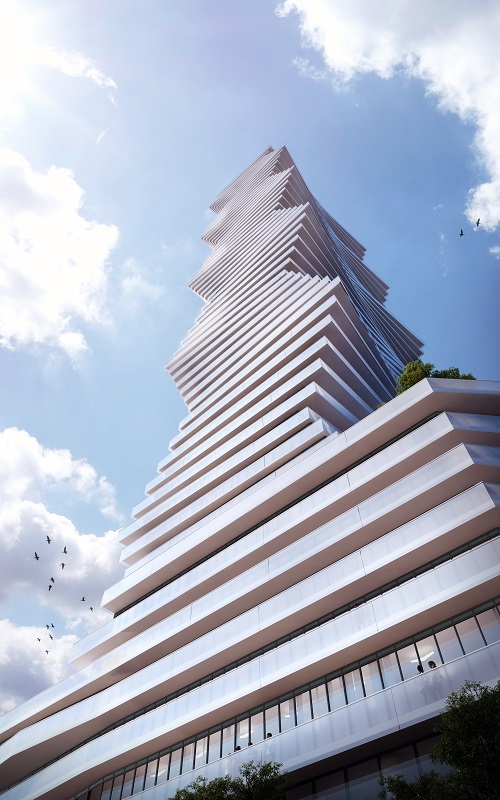M City
In January 2016, designs were released for a striking new high-rise tower that will be the flagship of a new M City masterplanned community in Mississauga, Ontario.
Rising to a height of 60 storeys, the tower will be the city’s tallest building, and the first of 10 towers in a $1.5 billion urban redevelopment.
Conceived by CORE Architects, who won a design competition for the project, the tower’s undulating geometry results from seven floor plates that twist the building as it rises. Each of M City’s seven typical floor plates take turns skewing to each extreme, stacking in a repetitive pattern. The non-rectangular geometry creates the impression of fluid movement and lightness of mass, leaving a striking presence on the Mississauga skyline.
All amenities, common areas and suites for the project were crafted by the award-winning interior designers Cecconi Simone, who drew inspiration from the architecture’s fluid form and dynamic geometry. The spaces are not simply square or straight but are sculpted in angular planes defined with different materials. Floor finishes wrap up walls, planes are folded and twisted, sunlight and artificial light are manipulated to enhance the spaces.
Rogers Real Estate Development Inc. is the owner and developer of the project. Urban Capital Property Group was retained by Rogers to help lead the development of the first phase of M City, having first assisted in winning the City of Mississauga’s approval of the master plan for the whole 15-acre community.
Edward Rogers, Rogers Real Estate Development Limited, said: “Mississauga has reached an inflection point and we recognize that we have a significant role to play in how this city continues to evolve. This is a once-in-a-lifetime opportunity to play an active role in shaping the future of a city.”
Content and images courtesy of CORE Architects.
[edit] Find out more
[edit] Related articles on Designing Buildings Wiki
Featured articles and news
Call for greater recognition of professional standards
Chartered bodies representing more than 1.5 million individuals have written to the UK Government.
Cutting carbon, cost and risk in estate management
Lessons from Cardiff Met’s “Halve the Half” initiative.
Inspiring the next generation to fulfil an electrified future
Technical Manager at ECA on the importance of engagement between industry and education.
Repairing historic stone and slate roofs
The need for a code of practice and technical advice note.
Environmental compliance; a checklist for 2026
Legislative changes, policy shifts, phased rollouts, and compliance updates to be aware of.
UKCW London to tackle sector’s most pressing issues
AI and skills development, ecology and the environment, policy and planning and more.
Managing building safety risks
Across an existing residential portfolio; a client's perspective.
ECA support for Gate Safe’s Safe School Gates Campaign.
Core construction skills explained
Preparing for a career in construction.
Retrofitting for resilience with the Leicester Resilience Hub
Community-serving facilities, enhanced as support and essential services for climate-related disruptions.
Some of the articles relating to water, here to browse. Any missing?
Recognisable Gothic characters, designed to dramatically spout water away from buildings.
A case study and a warning to would-be developers
Creating four dwellings... after half a century of doing this job, why, oh why, is it so difficult?
Reform of the fire engineering profession
Fire Engineers Advisory Panel: Authoritative Statement, reactions and next steps.
Restoration and renewal of the Palace of Westminster
A complex project of cultural significance from full decant to EMI, opportunities and a potential a way forward.
Apprenticeships and the responsibility we share
Perspectives from the CIOB President as National Apprentice Week comes to a close.























