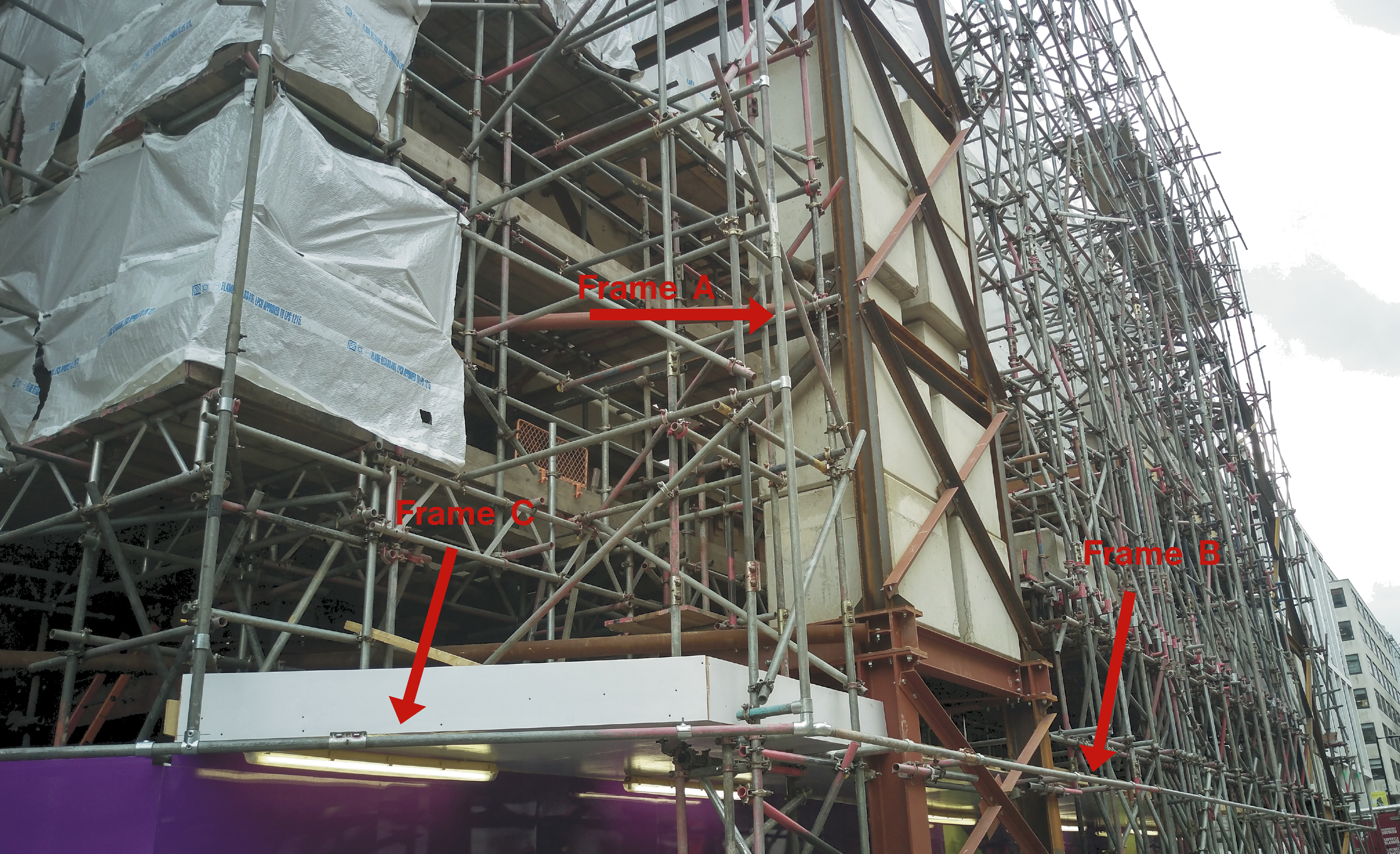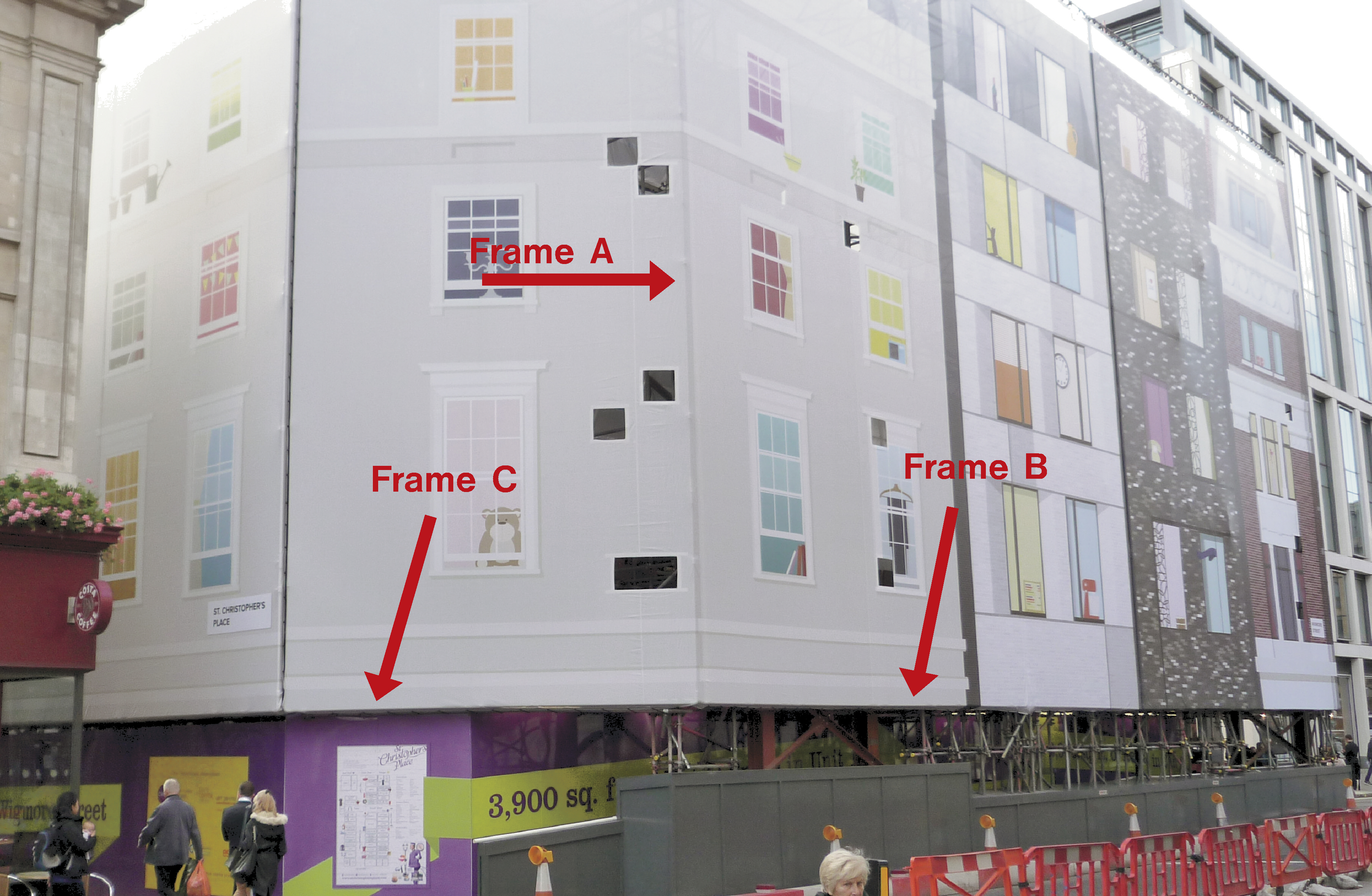How to get scaffolding prepared for Building wrap
Contents |
[edit] Introduction
Perhaps the hardest part of wrapping a building is getting the scaffolding ready and safe for the building wrapping installation.
The scaffolding can only be designed and erected by a qualified scaffolding contractor, who, if necessary, will have access to engineers to calculate wind loads and so on. These wind load calculations are very important, otherwise winds could pull the scaffold structure down.
Getting the scaffolding designed to accommodate the building wrap from the beginning is very important. Trying to modify the scaffolding structure once it has been erected is expensive and sometimes is not possible.
For more information on scaffolding contractors please visit NASC (National Access & Scaffolding Confederation www.nasc.org.uk) which is recognised as the national trade body for access and scaffolding in the UK, producing a wide range of industry guidance for scaffolding contractors, their operatives and their clients. Members of the NASC are strictly regulated to ensure a continuous high standard of scaffolding practice.
[edit] How to wrap a building
The building wrap needs to be installed onto a picture-frame scaffold structure which projects about 300mm further than the last projected pole of the main scaffolding. This will allow the building wrap banner to move back and forth in the wind without fouling on any poles. Projecting scaffold poles should also be capped to cover sharp ends. If any part of the building wraps banner fouls on anything it will eventually wear though and the banner integrity will be compromised.
For more information see: Building wraps.
[edit] Related articles on Designing Buildings Wiki
- Building wraps.
- CDM.
- Debris netting.
- Demolition.
- Facade retention.
- How to remove scaffolding.
- Rubble chute.
- Scaffold register.
- Temporary works.
- Types of crane.
- Types of scaffolding.
- Work at height.
- Work at height checklist for managers.
- Work at height regulations.
- Working platform.
[edit] External references
- BS5975:2008 + A1: 2001 Code of Practice for Temporary Works Procedures and the Permissible Stress Design of Falsework (BSI 2011).
- The National Access And Scaffolding Confederation (NASC).
- Scaffolding Safety Tips
- Building wrap specialist: Project Print Management
Featured articles and news
The challenge as PFI agreements come to an end
How construction deals with inherit assets built under long-term contracts.
Skills plan for engineering and building services
Comprehensive industry report highlights persistent skills challenges across the sector.
Choosing the right design team for a D&B Contract
An architect explains the nature and needs of working within this common procurement route.
Statement from the Interim Chief Construction Advisor
Thouria Istephan; Architect and inquiry panel member outlines ongoing work, priorities and next steps.
The 2025 draft NPPF in brief with indicative responses
Local verses National and suitable verses sustainable: Consultation open for just over one week.
Increased vigilance on VAT Domestic Reverse Charge
HMRC bearing down with increasing force on construction consultant says.
Call for greater recognition of professional standards
Chartered bodies representing more than 1.5 million individuals have written to the UK Government.
Cutting carbon, cost and risk in estate management
Lessons from Cardiff Met’s “Halve the Half” initiative.
Inspiring the next generation to fulfil an electrified future
Technical Manager at ECA on the importance of engagement between industry and education.
Repairing historic stone and slate roofs
The need for a code of practice and technical advice note.
Environmental compliance; a checklist for 2026
Legislative changes, policy shifts, phased rollouts, and compliance updates to be aware of.
UKCW London to tackle sector’s most pressing issues
AI and skills development, ecology and the environment, policy and planning and more.
Managing building safety risks
Across an existing residential portfolio; a client's perspective.
ECA support for Gate Safe’s Safe School Gates Campaign.
Core construction skills explained
Preparing for a career in construction.
Retrofitting for resilience with the Leicester Resilience Hub
Community-serving facilities, enhanced as support and essential services for climate-related disruptions.























