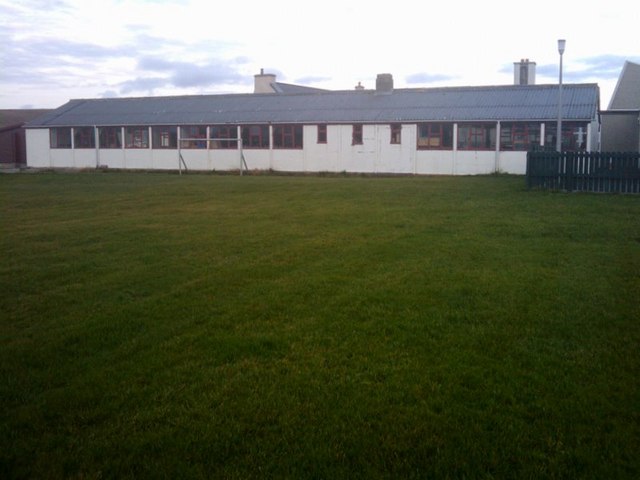HORSA hut

|
| HORSA huts were temporary buildings erected to extend educational facilities when the school leaving age was raised after World War II. This HORSA block is associated with the Baltasound Junior High School in Scotland. Although these buildings were meant to be temporary, they were still used for classes until 1995. |
Contents |
[edit] Introduction
HORSA huts are portable, temporary classrooms that were introduced during the post World War II rebuilding programme. The name HORSA is an acronym taken from the term, “Hutting Operation for the Raising of the School-leaving Age”.
These huts were also referred to by several other names, ranging from descriptive (such as relocatable or demountable classrooms) to branded (such as Prattens or 'Pratten huts', named after F. Pratten and Co Ltd, the company that supplied many of them) to simplistic (such as bungalows or trailers).
Cryptic and derogatory colloquialisms such as slum classes, t-shacks, t-buildings, terrapin classrooms or just terrapins also emerged. The term t-shack allegedly comes from the standard naming convention for the structures (T-1, T-2 and so on) along with their shoddy physical condition. The term terrapin is now associated with a specific manufacturer of portable buildings.
[edit] History
Due to changes in the education system in the UK under the Education Act of 1944, the age for leaving school was raised from 13 (which had been established in 1918) to 15. This resulted in a significant shortage of existing classroom space, which was further exacerbated by the post-War baby boom. The Act required local authorities to provide education for older students despite the shortage of classroom space.
To avoid overcrowding, HORSA huts were erected around the country. Made from pre-cast concrete walls and sometimes topped with flat asbestos roofs, these classrooms were meant to be temporary structures. However, some continued to be used for various academic purposes (sometimes serving as lecture halls, coffee rooms and later, as overflow storage spaces) for many decades.
[edit] Noble concept with questionable execution
While HORSA huts were successful at serving their intended purpose, their legacy amongst former pupils is not one that is typically associated with fond memories. Although the were practical, HORSA huts had notoriously poor insulation (creating uncomfortable conditions) and some used unsafe materials. Many suffered structurally over time, due to being used beyond their intended functionality.
One teacher recalls, “The downside of the prefabricated schools were the flat roofs. The teacher in the classroom adjacent to mine had a waterfall running down his display boards during winter time. We were actually studying river features at the time so he used it as part of his lessons.”
They were also aesthetically unappealing, particularly in contrast to some of the older, more architecturally interesting schools that students attended before being shifted into the portable classrooms.
In response to this negative reputation, an attempt was made to give prefabricated classrooms a public relations boost once it became apparent they would not be phased out anytime soon.
In 1965, Ladybird books published "People at Work: The Builder," illustrated by John Berry Havenhand. The book explains the process of prefabrication and promotes a positive association for readers with the lines, "Many new schools have been built by prefabrication. Perhaps you have seen one? Perhaps your own school was prefabricated?"
Its depiction of prefabricated postwar construction in the modernist style is relayed in a manner that plays a role “... in fostering a spirit of excitement in Britain’s postwar schemes to modernise,” writes John Grindrod in his blog, Dirty Modern Scoundrel. He adds, “With their warm and sensible illustrations and no-nonsense prose, Ladybird has an incredible knack of...taking the fear out of everything and showing a unified, positive and optimistic vision of life.”
[edit] Related articles on Designing Buildings Wiki
- Prefabrication.
- Modern methods of construction.
- Modular buildings.
- Modular buildings in the educational sector.
- Modular classrooms: The Friars Primary School extension.
- Temporary building.
- Temporary demountable structures.
[edit] External resources
- John Grindrod, The Ladybird Book of Postwar Rebuilding.
IHBC NewsBlog
Latest IHBC Issue of Context features Roofing
Articles range from slate to pitched roofs, and carbon impact to solar generation to roofscapes.
Three reasons not to demolish Edinburgh’s Argyle House
Should 'Edinburgh's ugliest building' be saved?
IHBC’s 2025 Parliamentary Briefing...from Crafts in Crisis to Rubbish Retrofit
IHBC launches research-led ‘5 Commitments to Help Heritage Skills in Conservation’
How RDSAP 10.2 impacts EPC assessments in traditional buildings
Energy performance certificates (EPCs) tell us how energy efficient our buildings are, but the way these certificates are generated has changed.
700-year-old church tower suspended 45ft
The London church is part of a 'never seen before feat of engineering'.
The historic Old War Office (OWO) has undergone a remarkable transformation
The Grade II* listed neo-Baroque landmark in central London is an example of adaptive reuse in architecture, where heritage meets modern sophistication.
West Midlands Heritage Careers Fair 2025
Join the West Midlands Historic Buildings Trust on 13 October 2025, from 10.00am.
Former carpark and shopping centre to be transformed into new homes
Transformation to be a UK first.
Canada is losing its churches…
Can communities afford to let that happen?
131 derelict buildings recorded in Dublin city
It has increased 80% in the past four years.















