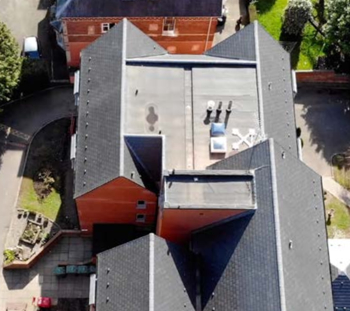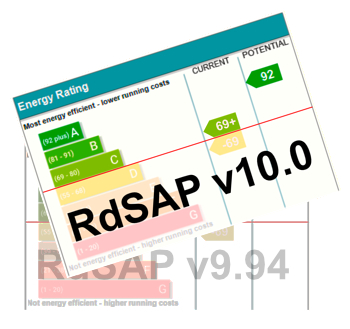Floor level (FL)
Contents |
[edit] Floor Level
Floor level is a general, informal term to describe the Finished Floor Level (FFL) of a building, but as it is an informal term it may refer to a bare unfinished floor level also.
[edit] Finished Floor Level (FFL)
Finished floor level (FFL) refers to the uppermost surface of a floor once construction has been completed but before any finishes have been applied. So, in concrete construction it may be the uppermost surface of a screeded finish, or in timber construction, FFL will denote the top level of floorboards, chipboard or ply decking.
Finished floor level does not take into account any applied finishes as these may be added by owners, occupiers or tenants, will vary in thickness, e.g a thick shag-pile carpet has different thickness to a laminated floor, and may be replaced.
[edit] Structural Floor Level (SFL) / Structural Slab Level (SSL)
Structural Floor Level (SFL) or sometimes Structural Slab Level (SSL) in the case of concrete frame buildings, describes the floor level prior to the addition of finishing items such as screed, underlay and flooring. The numerical measure will normally be written next to the abbreviation on a drawing often with a + to indicate vertical increase or - in the case of basements. The figure will be a certain amount above or below whatever the agreed setting out position or datum is. For example the setting out position might be 0.00, the SSL +3.0 and the FFL +3.3.
[edit] Building Ground Level (BGL)
Building Ground Level (BGL) might be used to describe the setting out position for the building ie the 0.00 from which all other levels will be measured. The height of this in relationship to the site itself will depend on the approach taken and agreed by the project team, though it will normally be slightly higher than the Ordinace Survey (OS) Level or Natural Ground Level (NGL) to allow for structural foundations.
[edit] Ordinance Survey (OS) level
Ordinance Survey (OS) level, is based on the accepted levels or measures of the lay of land across the United Kingdom, these are calculated through the use of Ordnance Survey Bench marks (BMs) which are survey marks that are made by Ordnance Survey to record the height of the landscape above Ordnance Datum. Based on these and the process of surveying, the more localised OS or what might be call Natural Ground Levels are calculated and recorded.
[edit] Natural Ground Level ( NGL)
Natural Ground Level ( NGL) is the accepted datum for a site prior to any excavation works to lay the foundations of the building.
[edit] Related articles on Designing Buildings
Featured articles and news
Lighting Industry endorses Blueprint for Electrification
The Lighting Industry Association fully supports the ECA Blueprint as a timely, urgent call to action.
BSRIA Sentinel Clerk of Works Training Case Study
Strengthening expertise to enhance service delivery with integrated cutting-edge industry knowledge.
Impact report from the Supply Chain Sustainability School
Free sustainability skills, training and support delivered to thousands of UK companies to help cut carbon.
The Building Safety Forum at the Installershow 2025
With speakers confirmed for 24 June as part of Building Safety Week.
The UK’s largest air pollution campaign.
Future Homes Standard, now includes solar, but what else?
Will the new standard, due to in the Autumn, go far enough in terms of performance ?
BSRIA Briefing: Cleaner Air, Better tomorrow
A look back at issues relating to inside and outside air quality, discussed during the BSRIA briefing in 2023.
Restoring Abbotsford's hothouse
Bringing the writer Walter Scott's garden to life.
Reflections on the spending review with CIAT.
Retired firefighter cycles world to raise Grenfell funds
Leaving on 14 June 2025 Stephen will raise money for youth and schools through the Grenfell Foundation.
Key points for construction at a glance with industry reactions.
Functionality, visibility and sustainability
The simpler approach to specification.
Architects, architecture, buildings, and inspiration in film
The close ties between makers and the movies, with our long list of suggested viewing.
SELECT three-point plan for action issued to MSPs
Call for Scottish regulation, green skills and recognition of electrotechnical industry as part of a manifesto for Scottish Parliamentary elections.
UCEM becomes the University of the Built Environment
Major milestone in its 106-year history, follows recent merger with London School of Architecture (LSE).
Professional practical experience for Architects in training
The long process to transform the nature of education and professional practical experience in the Architecture profession following recent reports.
A people-first approach to retrofit
Moving away from the destructive paradigm of fabric-first.
New guide for clients launched at Houses of Parliament
'There has never been a more important time for clients to step up and ...ask the right questions'
The impact of recycled slate tiles
Innovation across the decades.
EPC changes for existing buildings
Changes and their context as the new RdSAP methodology comes into use from 15 June.

























