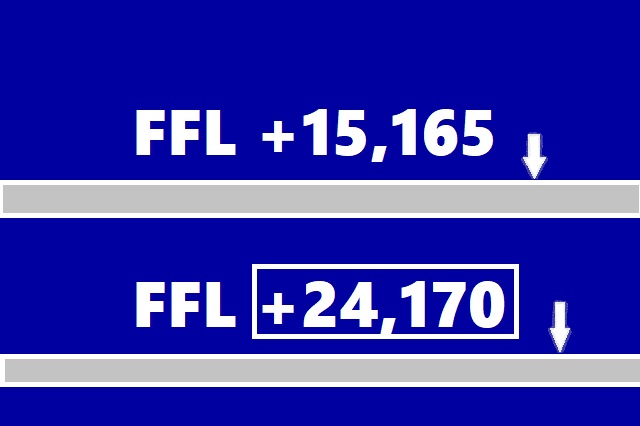Finished floor level

|
Contents |
[edit] What is the finished floor level?
Finished floor level (FFL) refers to the uppermost surface of a floor once construction has been completed but before any finishes have been applied. So, in concrete construction it may be the uppermost surface of a screeded finish, or in timber construction, FFL will denote the top level of floorboards, chipboard or ply decking.
Finished floor level does not take into account any applied finishes as these may be added by owners, occupiers or tenants, will vary in thickness, e.g a thick shag-pile carpet has different thickness to a laminated floor, and may be replaced.
[edit] How is finished floor level expressed?
Floor levels and other vertical dimensions are usually expressed in metres to three decimal places, e.g FFL 16,550. On construction drawings (plans, sections and elevations), finished floor level may be abbreviated ‘FFL 27,000’, the figure suffixed denoting the level in metres above a defined datum level (usually outside ground level or ground floor level). The floor above may be FFL 31,000 and the floor below FFL 23,000.
On some large projects, the job datum may be related to the Ordnance datum - the height of mean sea-level, taken from a reference point at Newlyn in Cornwall. Where there is the possibility of a minus datum figure, the minus sign may be misread or cause confusion if included in FFL data. In these circumstances, a temporary bench mark (TBM) may be introduced to ensure all other levels are positive.
To differentiate between existing and intended (to be constructed) levels, the latter will usually have a rectangle around the numbers. In addition, the numbers may be beside or above an arrow that indicates the finished floor level. On a plan, the exact position where the figure applies is usually indicated by an ‘x’.
[edit] What are the benefits of measuring finished floor levels?
As each floor will have a different level, the FFL figures will have been produced by a measured survey and serve to confirm that:
- The floor levels are correct and have been constructed according to plan.
- Subtracting one floor level from say, the one above can give the FFL-to-FFL storey height.
- They give an indication of the levels relative to ground level, adjacent buildings or other buildings on the site. This is particularly useful when physical links, ramps or walkways must be constructed between buildings.
- FFL figures can be transposed onto elevations to indicate relative floor levels and their relation to the facade.
[edit] Related articles on Designing Buildings
Featured articles and news
A case study and a warning to would-be developers
Creating four dwellings... after half a century of doing this job, why, oh why, is it so difficult?
Reform of the fire engineering profession
Fire Engineers Advisory Panel: Authoritative Statement, reactions and next steps.
Restoration and renewal of the Palace of Westminster
A complex project of cultural significance from full decant to EMI, opportunities and a potential a way forward.
Apprenticeships and the responsibility we share
Perspectives from the CIOB President as National Apprentice Week comes to a close.
The first line of defence against rain, wind and snow.
Building Safety recap January, 2026
What we missed at the end of last year, and at the start of this...
National Apprenticeship Week 2026, 9-15 Feb
Shining a light on the positive impacts for businesses, their apprentices and the wider economy alike.
Applications and benefits of acoustic flooring
From commercial to retail.
From solid to sprung and ribbed to raised.
Strengthening industry collaboration in Hong Kong
Hong Kong Institute of Construction and The Chartered Institute of Building sign Memorandum of Understanding.
A detailed description from the experts at Cornish Lime.
IHBC planning for growth with corporate plan development
Grow with the Institute by volunteering and CP25 consultation.
Connecting ambition and action for designers and specifiers.
Electrical skills gap deepens as apprenticeship starts fall despite surging demand says ECA.
Built environment bodies deepen joint action on EDI
B.E.Inclusive initiative agree next phase of joint equity, diversity and inclusion (EDI) action plan.
Recognising culture as key to sustainable economic growth
Creative UK Provocation paper: Culture as Growth Infrastructure.






















Comments
[edit] To make a comment about this article, click 'Add a comment' above. Separate your comments from any existing comments by inserting a horizontal line.
"So you could potentially end up with a variety of screed levels across the same floor due to varying finish build up? i.e. marble/ carpet/ timber etc. Where's common sense when you need it."
In response to above ^
It is very rare that finishes are known when you begin to design a building (hence this being the sensible working definition for FFL).
Adjustments for things like an unusually thick wearing finish would typically see the screed in the localised area adjusted. This adjustment would then be denoted on applicable plans/section as a +/- from the building FFL for that level.
The minimal difference between carpet/tile etc. is lost in threshold strips.
Hope that makes sense.