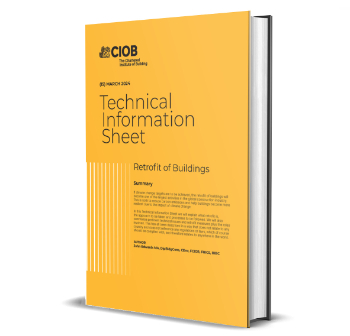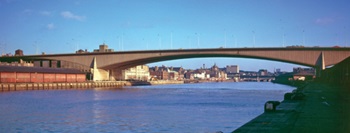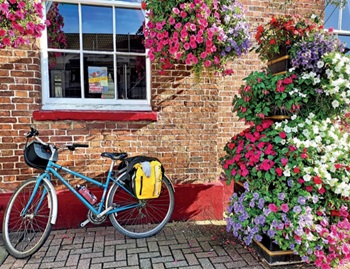Fibre cement
Contents |
[edit] Introduction
Fibre cement is a composite building material first developed in the early-1980s as an asbestos-free cement-based construction product. It is used predominantly in roofing and façade products because of its strength and durability.
Fibre cement products are a mixture of:
- Natural and synthetic fibres.
- Portland Cement.
- Sand.
- Water.
- Small amounts of chemical additives to provide particular characteristics.
Some of the advantages of fibre cement include:
- Resistance to rust, rot and chemical attack.
- Vapour permeability, which reduces the risk of condensation.
- Durability.
- Excellent thermal and noise insulation properties.
- Good weather-proofing properties.
[edit] Fibre cement sheeting
Fibre cement corrugated sheets can be used for a wide range of situations, but are most common in:
- Industrial warehouses.
- Agricultural warehouse and farms.
- Stables.
- Domestic buildings and garages.
Marley Eternit, the UK’s largest manufacturer of fibre cement products, produces AS6 and AS3 profile sheets, differentiated by the size of the corrugation in the sheets. The AS3 profile has smaller corrugations than the AS6 profile. AS6 is designed for roofs with a pitch of 5-degrees, and for vertical cladding in both single skin and insulated constructions. AS3 is more suitable for small structures such as housing, general purpose sheds, and garages.
Correct fixing of the sheets is vital to avoid the risk of premature failure, corrosion or leaks. Sheets should be installed according as follows:
- The smooth surface should face upwards.
- Sheets should be cut using a hand saw or slow speed power saw.
- Fixing holes should be drilled not punched.
- Factors influencing the roof fixing, such as the purlin or rail type and the nature of the roof in question, should be carefully considered.
[edit] Fibre cement slates
A fibre cement slate is a lightweight roof tile, particularly suited to complex roof geometries, which can also be used for vertical hanging. The surface and square edge are designed to closely resemble natural slate, and have the advantage of being easier and faster to install. In addition, they can be installed on roof pitches as low as 15°.
[edit] Related articles on Designing Buildings Wiki
Featured articles and news
ECA Industry Awards 2024 shortlist revealed
22 leading businesses from across the electrotechnical and engineering services sector.
Government unveils Skills England strategy
Skills England to transform opportunities and drive growth.
New Government Hub for York Given Planning Green Light
For up to 2,600 civil servants, due for completion by 2028.
Construction Skills Certification Scheme cards
July update on Professionally Qualified and Academically Qualified Person Cards.
BSRIA Briefing 2024, November 22
Sustainable Futures: Redefining Retrofit for Net Zero Living.
The CLC on driving competency in the retrofit sector
Previously published roadmap on skills for net zero.
The first labour government King's speech in fifteen years
Construction industry reactions, support and some concern.
CIOB Retrofit of Buildings Technical Information Sheet
What retrofit is, the approach to be taken and processes to be followed.
Adapting Historic Buildings for Energy and Carbon Efficiency
Historic England advice note 18, free download published.
10 retrofit projects revisited 10 years after completion.
Information orders, building liability orders and SPVs
Key BSA terms and how they impact special purpose vehicles.
Listed despite problems with its design.
Zen and the art of cycling exploration.
Design Council Homes Taskforce launched
To support government 1.5 million homes target within UK climate commitments.




















