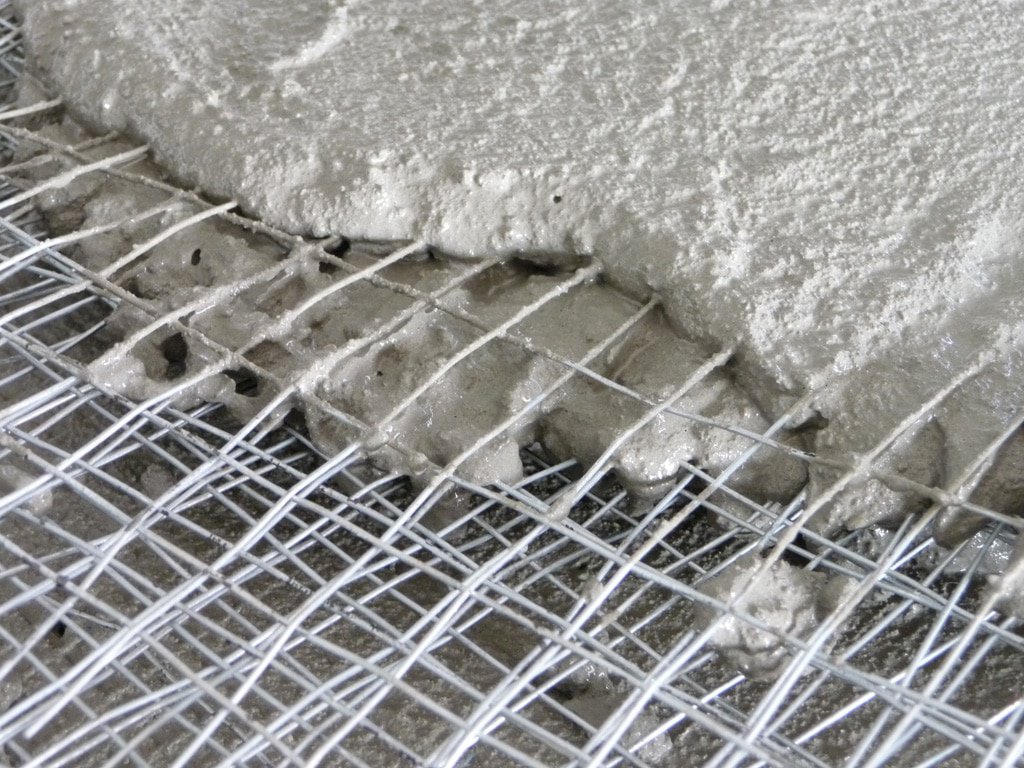Ferro-cement
Ferro-cement is a composite material made up of mortar and light wire steel mesh. It is a highly versatile form of reinforced concrete.
The mesh is formed into the shape of the structure in thin sections, and should mesh uniformly throughout the cross-section. Rebar is sometimes used as a means of stiffening the structure. On both sides of the reinforcement layer the stiff mortar is applied to the required thickness. Care must be taken to completely cover with metal with mortar, or else the metal may be at risk of corrosion.
The strength of the ferro-cement is determined by the quality of the sand/cement mortar mix and the quantity of the reinforcing materials used.
Ferro-cement is typically used to relatively thin but strong surfaces and structures, such as for shell roofs, water tanks, and so on.
Due to the increased amount of labour required for the construction process, ferro-cement structures tend to be found in countries with low labour costs, such as in Asia and the Pacific regions.
The advantages of ferro-cement are as follows:
- It can be fabricated into any shape required.
- Construction is relatively easy and low-skill.
- It is a lightweight material with good durability.
- Relatively cost-effective.
The disadvantages of ferro-cement are as follows:
- Fastening with bolts, screws, nails, and such like, can be difficult on ferro-cement.
- Labour-intensive construction process.
- Tying rods and mesh together is time-consuming.
- Can be vulnerable to puncture from pointed objects.
[edit] Related articles on Designing Buildings Wiki
Featured articles and news
UKCW London to tackle sector’s most pressing issues
AI and skills development, ecology and the environment, policy and planning and more.
Managing building safety risks
Across an existing residential portfolio; a client's perspective.
ECA support for Gate Safe’s Safe School Gates Campaign.
Core construction skills explained
Preparing for a career in construction.
Retrofitting for resilience with the Leicester Resilience Hub
Community-serving facilities, enhanced as support and essential services for climate-related disruptions.
Some of the articles relating to water, here to browse. Any missing?
Recognisable Gothic characters, designed to dramatically spout water away from buildings.
A case study and a warning to would-be developers
Creating four dwellings... after half a century of doing this job, why, oh why, is it so difficult?
Reform of the fire engineering profession
Fire Engineers Advisory Panel: Authoritative Statement, reactions and next steps.
Restoration and renewal of the Palace of Westminster
A complex project of cultural significance from full decant to EMI, opportunities and a potential a way forward.
Apprenticeships and the responsibility we share
Perspectives from the CIOB President as National Apprentice Week comes to a close.
The first line of defence against rain, wind and snow.
Building Safety recap January, 2026
What we missed at the end of last year, and at the start of this...
National Apprenticeship Week 2026, 9-15 Feb
Shining a light on the positive impacts for businesses, their apprentices and the wider economy alike.
Applications and benefits of acoustic flooring
From commercial to retail.
From solid to sprung and ribbed to raised.
Strengthening industry collaboration in Hong Kong
Hong Kong Institute of Construction and The Chartered Institute of Building sign Memorandum of Understanding.
A detailed description from the experts at Cornish Lime.
























