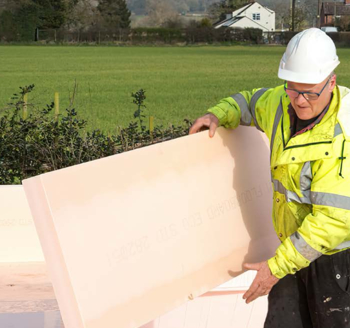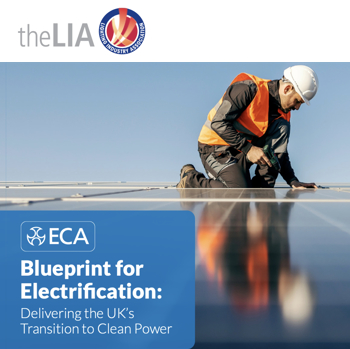End-bearing piles
Foundations provide support for structures, transferring their load to layers of soil or rock that have sufficient bearing capacity and suitable settlement characteristics to support them. Very broadly, foundations can be categorised as shallow foundations or deep foundations.
Pile foundations are a type of deep foundation, formed by long, slender, columnar elements typically made from steel or reinforced concrete, or sometimes timber. A foundation is described as 'piled' when its depth is more than three times its breadth.
Pile foundations are principally used to transfer the loads from superstructures, through weak, compressible strata or water onto stronger, more compact, less compressible and stiffer soil or rock at depth. They are typically used for large structures, and in situations where soil may be subject to excessive settlement.
End-bearing piles develop most of their load-bearing capacity at the toe of the pile, bearing on a hard layer of rock or very dense soil and gravel. The pile transmits the load through soft, compressible strata directly onto firm strata. This type of pile therefore acts in the same way as a column.
This is as opposed to friction piles (or floating piles) which develop most of their load-bearing capacity by shear stresses along the sides of the pile, and are suitable where harder layers are too deep to reach economically. The pile transmits the load to the surrounding soil by adhesion or friction between the surface of the pile and the soil. In this case, the whole surface of the pile works to transfer load to the soil.
For more information see: Friction piles.
[edit] Related articles on Designing Buildings
- Bored piles.
- Building foundations.
- Caisson.
- Continuous flight auger piles.
- Driven piles.
- Friction piles.
- Geothermal pile foundations.
- How deep should foundations be?
- Pile foundations.
- Piling equipment.
- Screw pile foundations.
- Sheet piles.
- Socket piles.
- Tension piles.
- Testing pile foundations.
- Types of pile foundation.
Featured articles and news
The benefits of engaging with insulation manufacturers
When considering ground floor constructions.
Lighting Industry endorses Blueprint for Electrification
The Lighting Industry Association fully supports the ECA Blueprint as a timely, urgent call to action.
BSRIA Sentinel Clerk of Works Training Case Study
Strengthening expertise to enhance service delivery with integrated cutting-edge industry knowledge.
Impact report from the Supply Chain Sustainability School
Free sustainability skills, training and support delivered to thousands of UK companies to help cut carbon.
The Building Safety Forum at the Installershow 2025
With speakers confirmed for 24 June as part of Building Safety Week.
The UK’s largest air pollution campaign.
Future Homes Standard, now includes solar, but what else?
Will the new standard, due to in the Autumn, go far enough in terms of performance ?
BSRIA Briefing: Cleaner Air, Better tomorrow
A look back at issues relating to inside and outside air quality, discussed during the BSRIA briefing in 2023.
Restoring Abbotsford's hothouse
Bringing the writer Walter Scott's garden to life.
Reflections on the spending review with CIAT.
Retired firefighter cycles world to raise Grenfell funds
Leaving on 14 June 2025 Stephen will raise money for youth and schools through the Grenfell Foundation.
Key points for construction at a glance with industry reactions.
Functionality, visibility and sustainability
The simpler approach to specification.
Architects, architecture, buildings, and inspiration in film
The close ties between makers and the movies, with our long list of suggested viewing.
SELECT three-point plan for action issued to MSPs
Call for Scottish regulation, green skills and recognition of electrotechnical industry as part of a manifesto for Scottish Parliamentary elections.
UCEM becomes the University of the Built Environment
Major milestone in its 106-year history, follows recent merger with London School of Architecture (LSE).
Professional practical experience for Architects in training
The long process to transform the nature of education and professional practical experience in the Architecture profession following recent reports.























Comments
Hi,
Under the below orange dots are piles. The quay has a number of old drawings, but the piles are not described. They have presumably been added in the 1980's but no record exists.
Is there a way to figure out what they are (for example friction or end-bearing piles), and their load bearing strength?
File:Lvens quay reinforcements.jpg
https://www.designingbuildings.co.uk/wiki/File:Älvenäs_quay_reinforcements.jpg ?