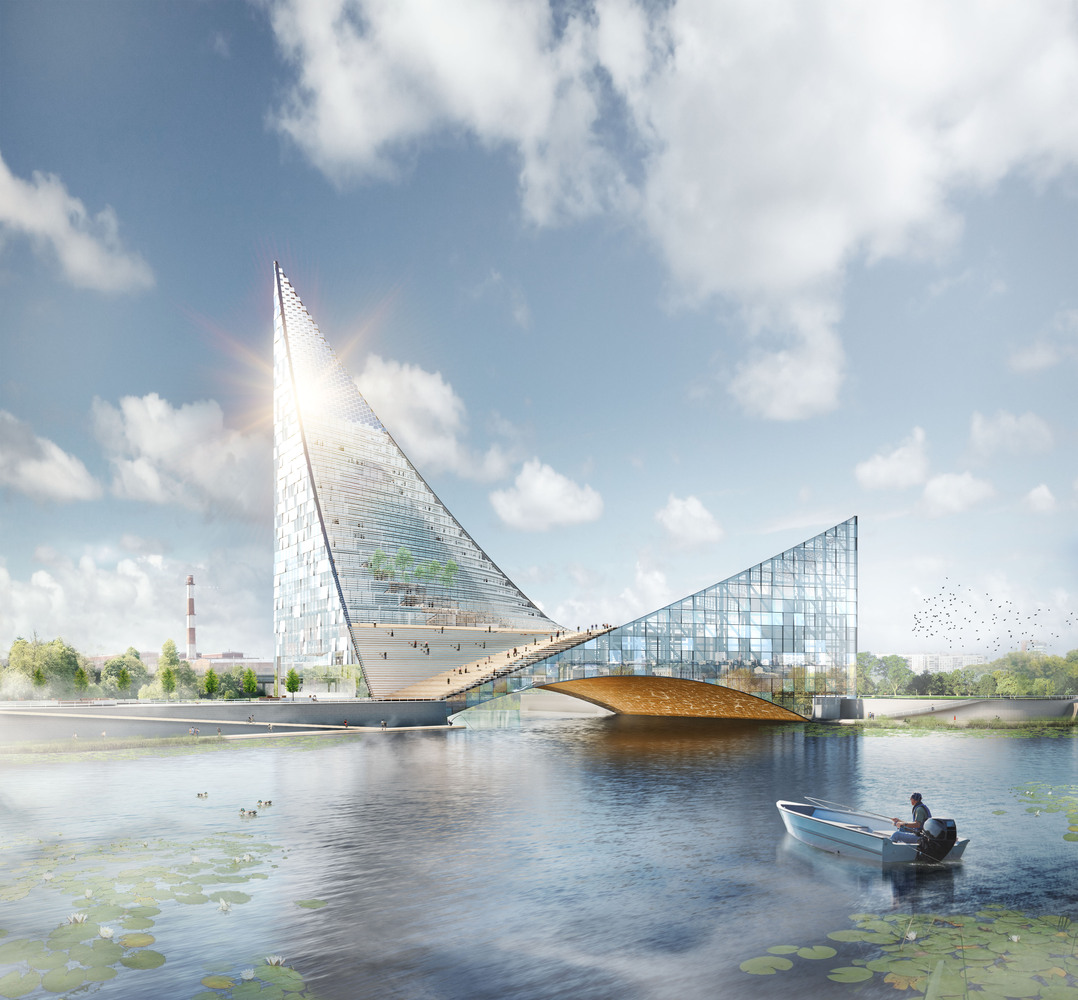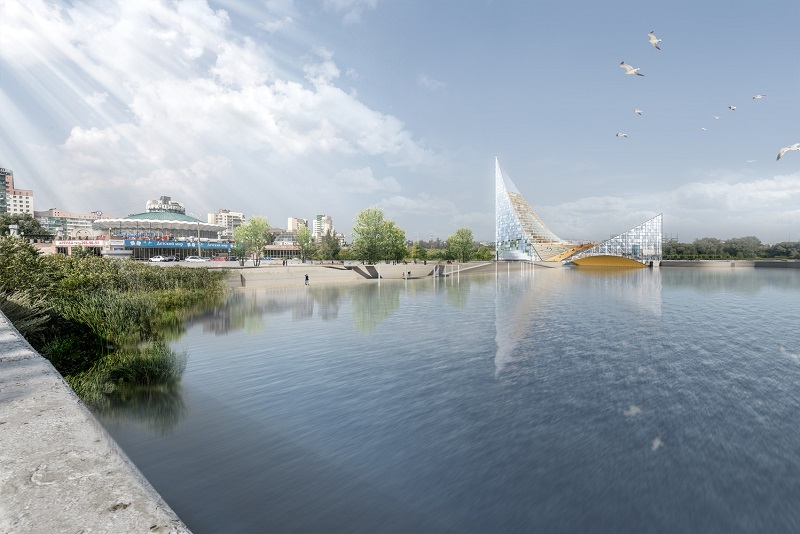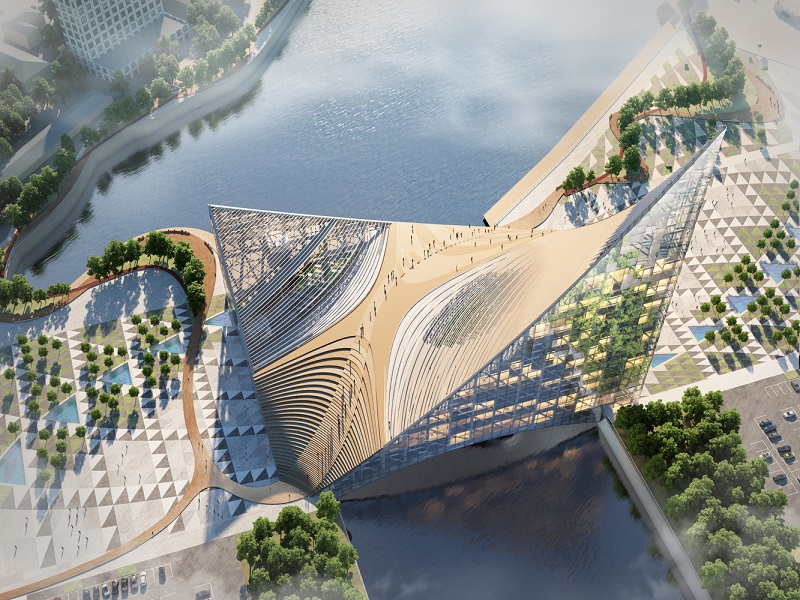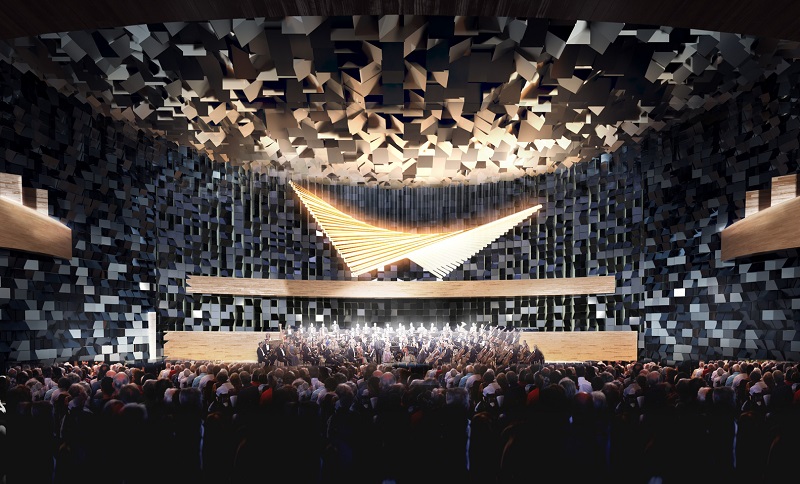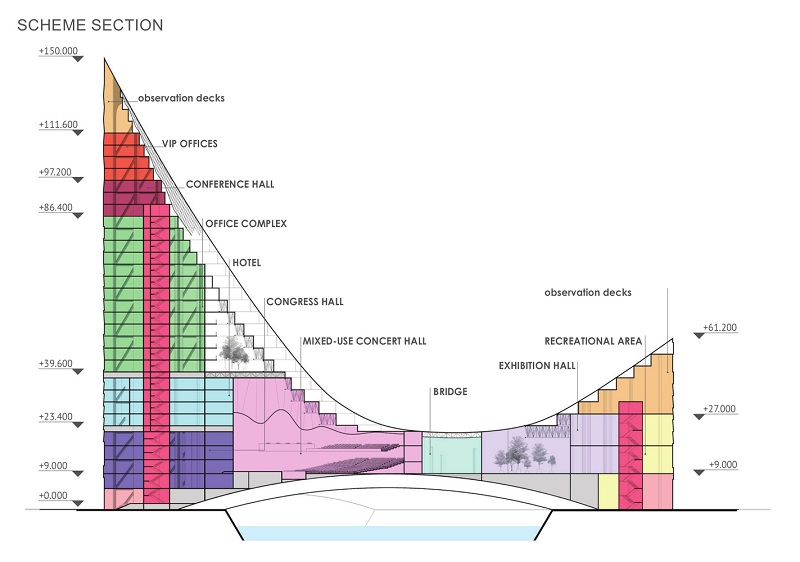Chelyabinsk Congress Hall
In January 2017, the Russian architectural practice PIARENA unveiled their competition-winning designs for a new Congress Hall in central Chelyabinsk, Russia.
Catering for the summits of BRICS (Brazil, Russia, India, China, South Africa) and SCO (Shanghai Cooperation Organisation), the sculptural structure will span the Miass River.
To emphasise the curve of the river, it will be a solid volume, with a rectangular footprint, but swooping up like a sail at its coreners, rising to heights of 61 and 150 m.
Located at one of the narrowest points of the river, the structure is arched to allow boats to pass beneath, and provide a pedestrian crossing. Both of the curved ends are to be clad in glass and topped with observation decks.
An atrium will connect the different areas of the building, containing a 3,000-plus capacity concert hall.
The design won the Archchel-2020 competition for a new Congress Hall, and will be used for summits, meetings, concert events and exhibitions.
The landscape will include a parametric grid pattern of parallelograms determining the arrangement of green areas, water features, planting and street furniture.
Content and images courtesy of PIARENA.
[edit] Find out more
[edit] Related articles on Designing Buildings Wiki
Featured articles and news
A case study and a warning to would-be developers
Creating four dwellings... after half a century of doing this job, why, oh why, is it so difficult?
Reform of the fire engineering profession
Fire Engineers Advisory Panel: Authoritative Statement, reactions and next steps.
Restoration and renewal of the Palace of Westminster
A complex project of cultural significance from full decant to EMI, opportunities and a potential a way forward.
Apprenticeships and the responsibility we share
Perspectives from the CIOB President as National Apprentice Week comes to a close.
The first line of defence against rain, wind and snow.
Building Safety recap January, 2026
What we missed at the end of last year, and at the start of this...
National Apprenticeship Week 2026, 9-15 Feb
Shining a light on the positive impacts for businesses, their apprentices and the wider economy alike.
Applications and benefits of acoustic flooring
From commercial to retail.
From solid to sprung and ribbed to raised.
Strengthening industry collaboration in Hong Kong
Hong Kong Institute of Construction and The Chartered Institute of Building sign Memorandum of Understanding.
A detailed description from the experts at Cornish Lime.
IHBC planning for growth with corporate plan development
Grow with the Institute by volunteering and CP25 consultation.
Connecting ambition and action for designers and specifiers.
Electrical skills gap deepens as apprenticeship starts fall despite surging demand says ECA.
Built environment bodies deepen joint action on EDI
B.E.Inclusive initiative agree next phase of joint equity, diversity and inclusion (EDI) action plan.
Recognising culture as key to sustainable economic growth
Creative UK Provocation paper: Culture as Growth Infrastructure.






