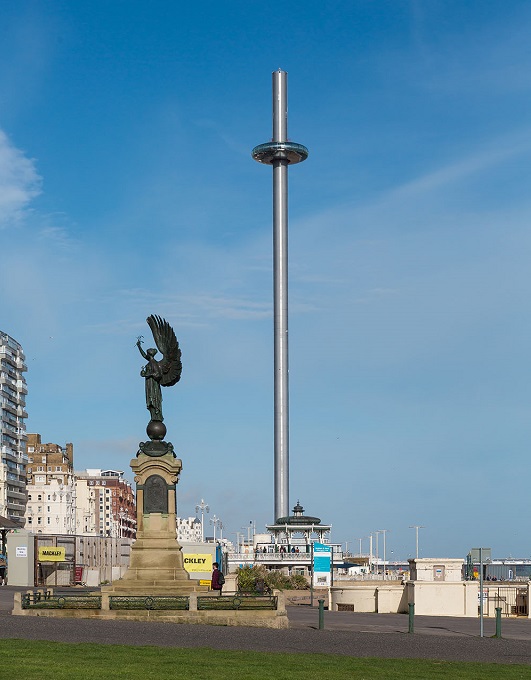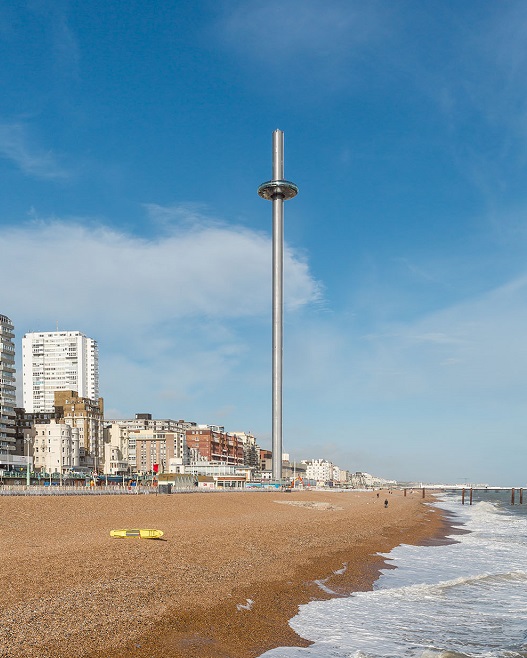British Airways i360 observation tower
On 4 August 2016, British Airways i360, the world’s tallest moving observation tower, opened to the public. Located on Brighton beach, developers hope the tower transforms the town's tourism prospects.
British Airways i360 was conceived and designed by Marks Barfield Architects, creators of the London Eye. The pod has been designed and built by cable car specialists POMA, who built the capsules for the London Eye. At 18 m (59ft) wide, the viewing pod is 10 times bigger than a capsule on the London Eye.
The overall height of the tower is 162 m, with an observation pod that rises from ground level to 138 m, offering 360-degree views of Brighton and Hove, the Sussex coast and the English Channel. It also holds the Guinness World Record for the most slender tower in the world, with its widest point being just 3.9 m.
Movement tests on the pod began earlier in June, progressing to a height of 30 m before reaching its full height on the 14th June.
The curved-glass pod is capable of carrying up to 200 visitors per ‘flight’, which lasts a total of 20 minutes (30 in the evening). The concept of the tower is that it will serve as a ‘vertical pier’, sited as it is at the root end of Brighton’s historic West Pier which closed in 1975 and remains in ruins following a fire in 2003.
The tower has its detractors though, with some describing it as an 'eyesore' which 'ruins the sea views' of Brighton.
The attraction’s visitor centre will incorporate a 400-seat restaurant The Belle Vue Brighton, a gift shop, a children’s play zone, an exhibition space, and conference and event facilities.
For more information, please see British Airways i360.
Content and images: British Airways i360 ‘The British Airways i360 pod reaches its maximum height of 138m for the first time.’
[edit] Related articles on Designing Buildings Wiki
Featured articles and news
Statement from the Interim Chief Construction Advisor
Thouria Istephan; Architect and inquiry panel member outlines ongoing work, priorities and next steps.
The 2025 draft NPPF in brief with indicative responses
Local verses National and suitable verses sustainable: Consultation open for just over one week.
Increased vigilance on VAT Domestic Reverse Charge
HMRC bearing down with increasing force on construction consultant says.
Call for greater recognition of professional standards
Chartered bodies representing more than 1.5 million individuals have written to the UK Government.
Cutting carbon, cost and risk in estate management
Lessons from Cardiff Met’s “Halve the Half” initiative.
Inspiring the next generation to fulfil an electrified future
Technical Manager at ECA on the importance of engagement between industry and education.
Repairing historic stone and slate roofs
The need for a code of practice and technical advice note.
Environmental compliance; a checklist for 2026
Legislative changes, policy shifts, phased rollouts, and compliance updates to be aware of.
UKCW London to tackle sector’s most pressing issues
AI and skills development, ecology and the environment, policy and planning and more.
Managing building safety risks
Across an existing residential portfolio; a client's perspective.
ECA support for Gate Safe’s Safe School Gates Campaign.
Core construction skills explained
Preparing for a career in construction.
Retrofitting for resilience with the Leicester Resilience Hub
Community-serving facilities, enhanced as support and essential services for climate-related disruptions.
Some of the articles relating to water, here to browse. Any missing?
Recognisable Gothic characters, designed to dramatically spout water away from buildings.
A case study and a warning to would-be developers
Creating four dwellings... after half a century of doing this job, why, oh why, is it so difficult?
Reform of the fire engineering profession
Fire Engineers Advisory Panel: Authoritative Statement, reactions and next steps.
Restoration and renewal of the Palace of Westminster
A complex project of cultural significance from full decant to EMI, opportunities and a potential a way forward.
Apprenticeships and the responsibility we share
Perspectives from the CIOB President as National Apprentice Week comes to a close.




























Comments
What an eye sore!